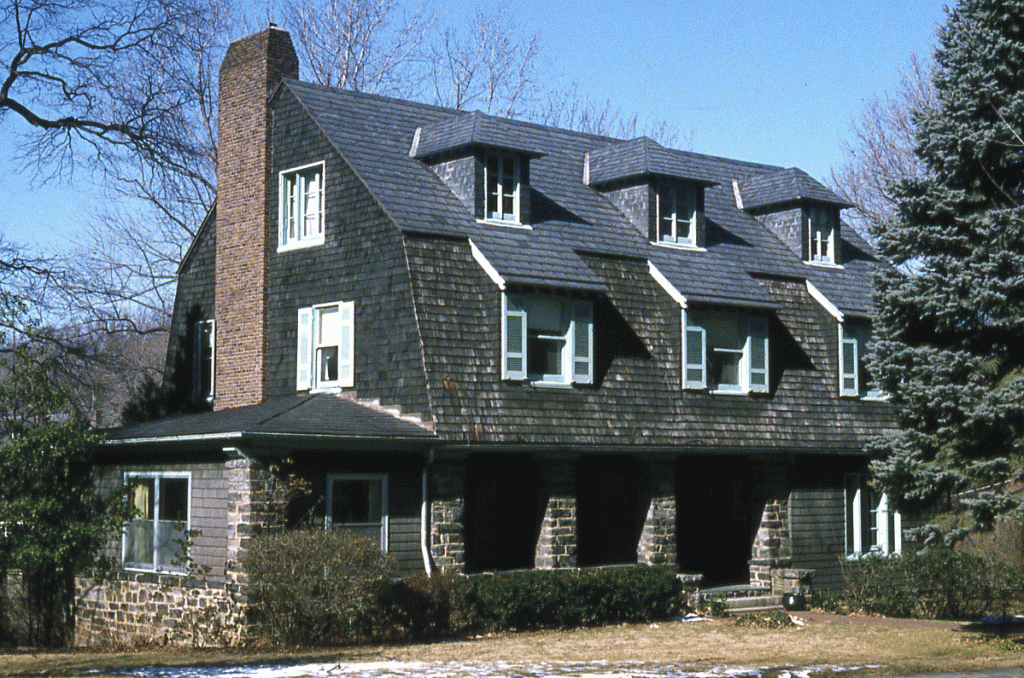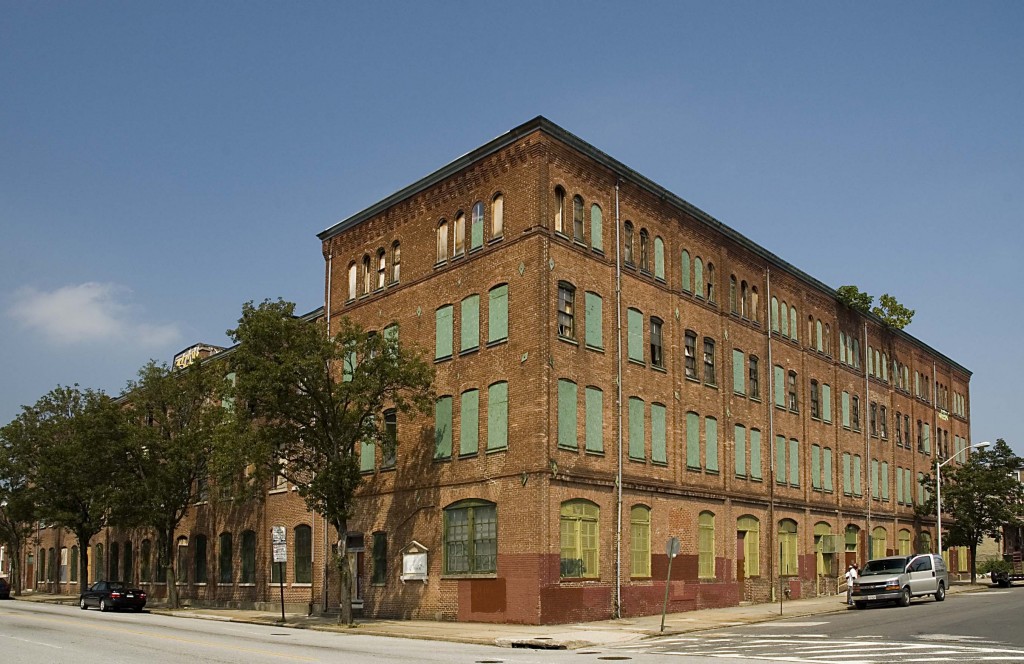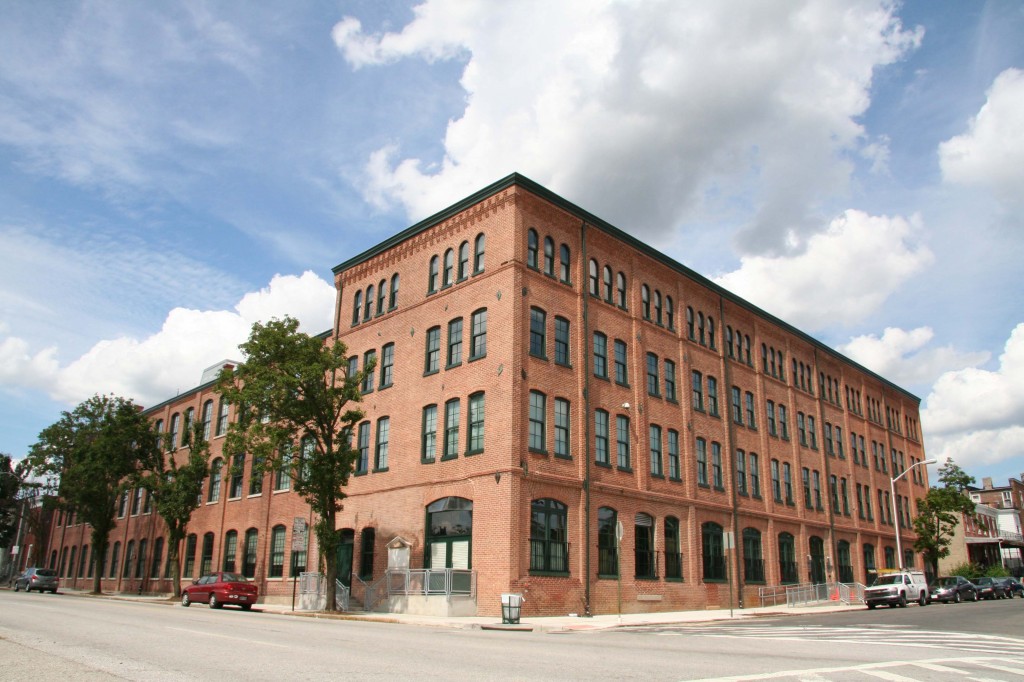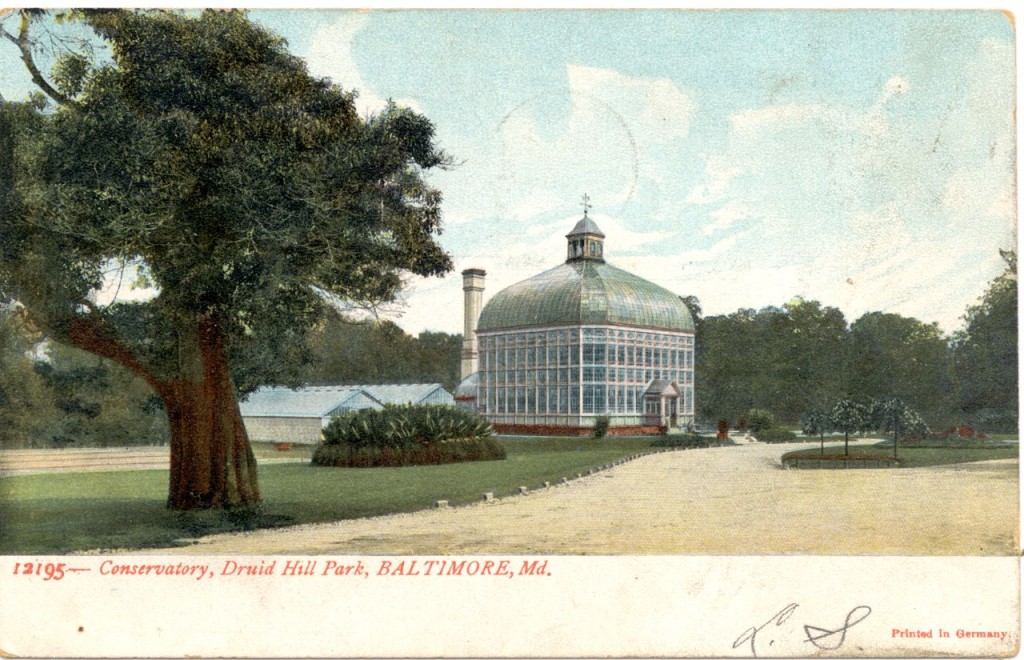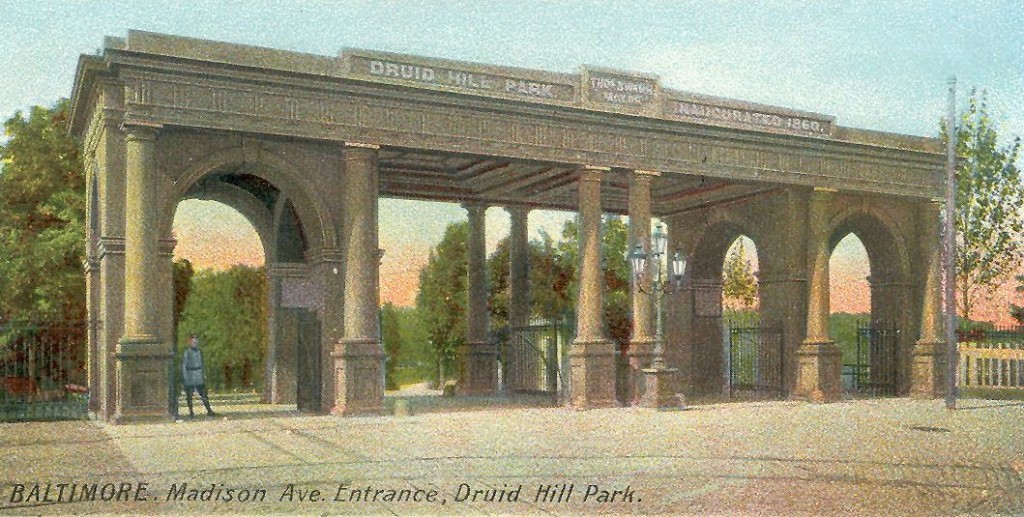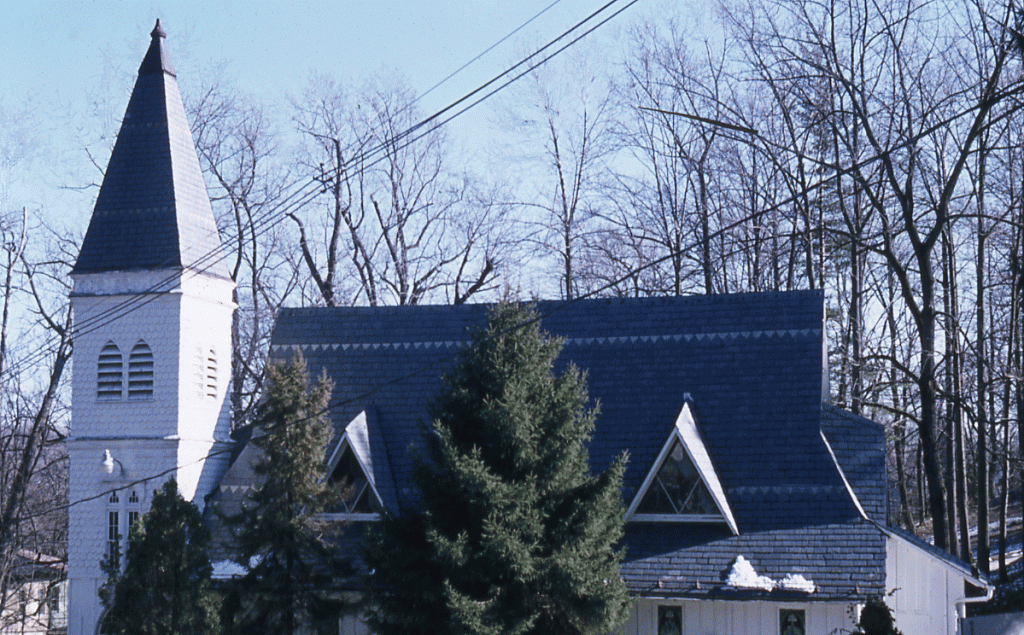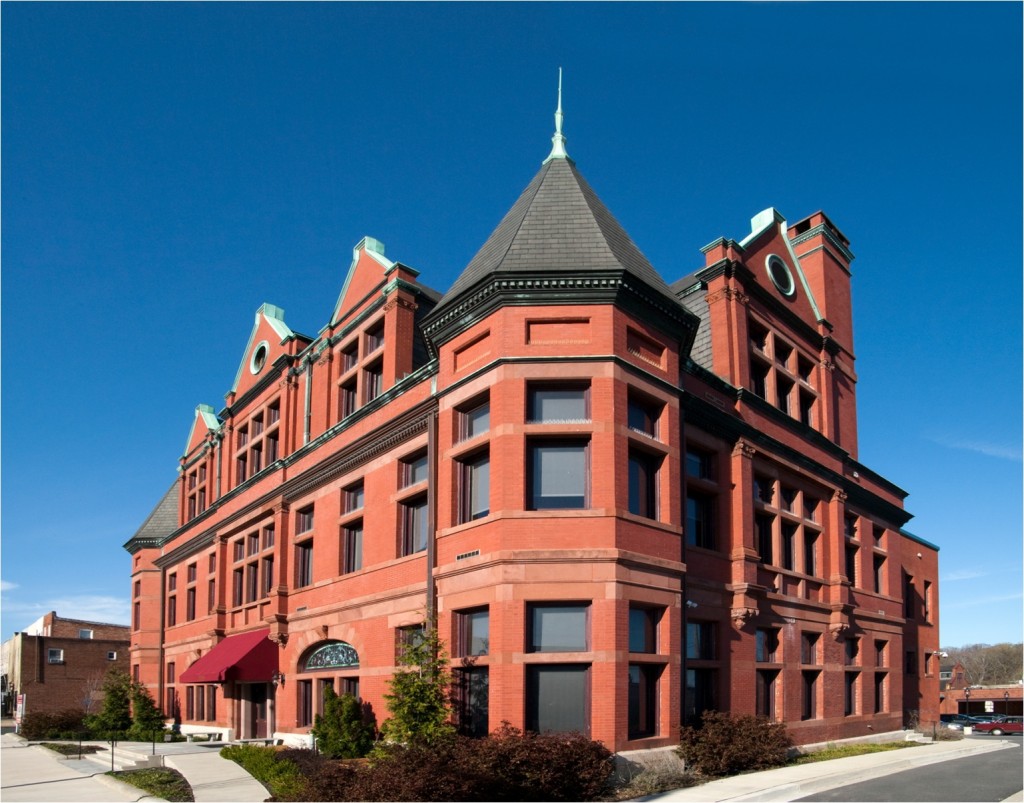
Built in 1899 and designed as a police station for Baltimore’s Northern District Police Station, now known as The Castle, at 3355 Keswick Road originally housed police functions such as a call room, gymnasium, holding cells and offices, as well as a stable area and two carriage houses for the mounted police unit in the pre-automobile era. Rehabilitation involved more than extensive work inside and out, including un-doing some unfortunate changes that were made in the 1970s. The original entry way was restored, along with the carriage houses and even the holding cells. The building now houses an array of offices and is a welcome addition to the section of Hampden. The Adaptive Reuse and Compatible Design award went to David Gleason Architects. Enjoy this video of the interior from Ben Frederick Realty Inc. or continue on for more photos.
Read more

