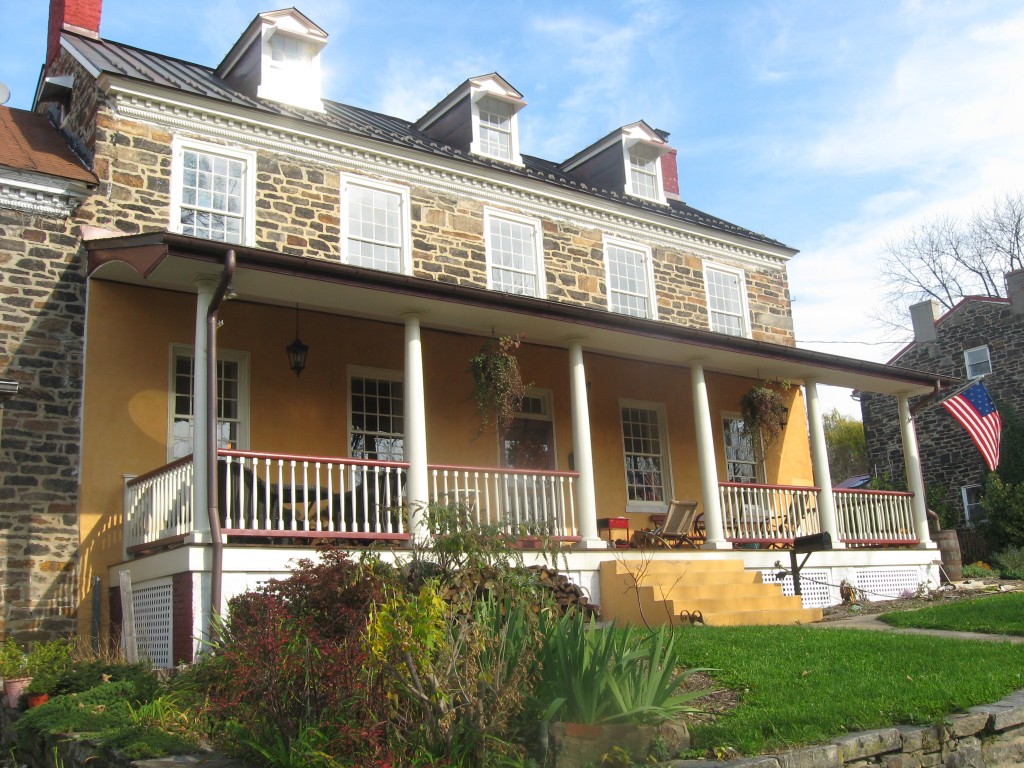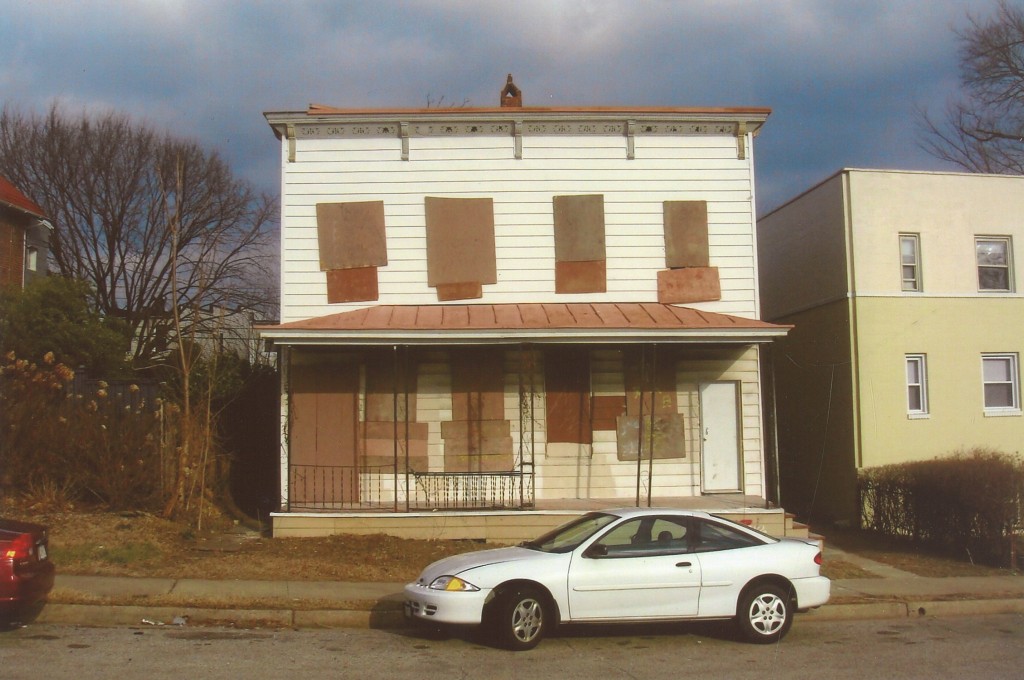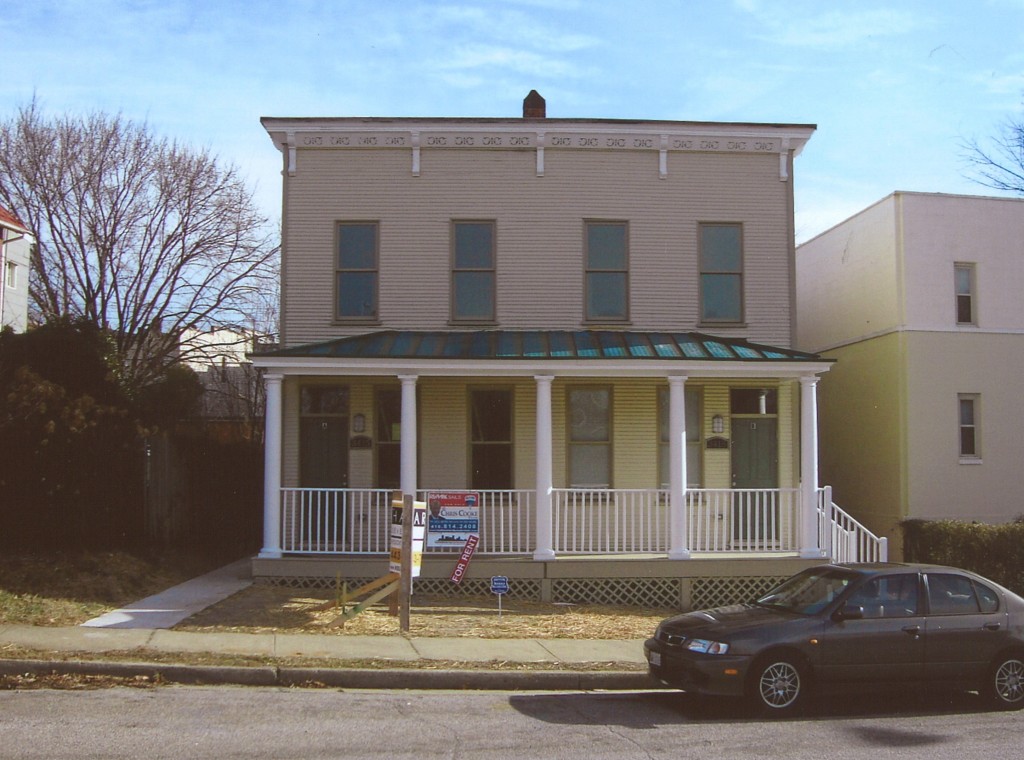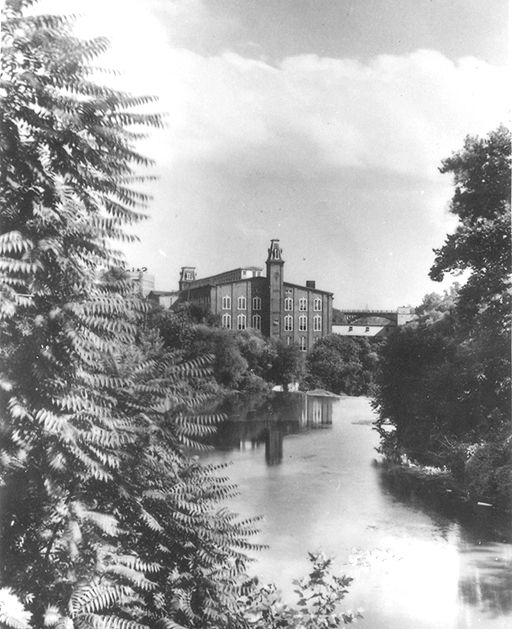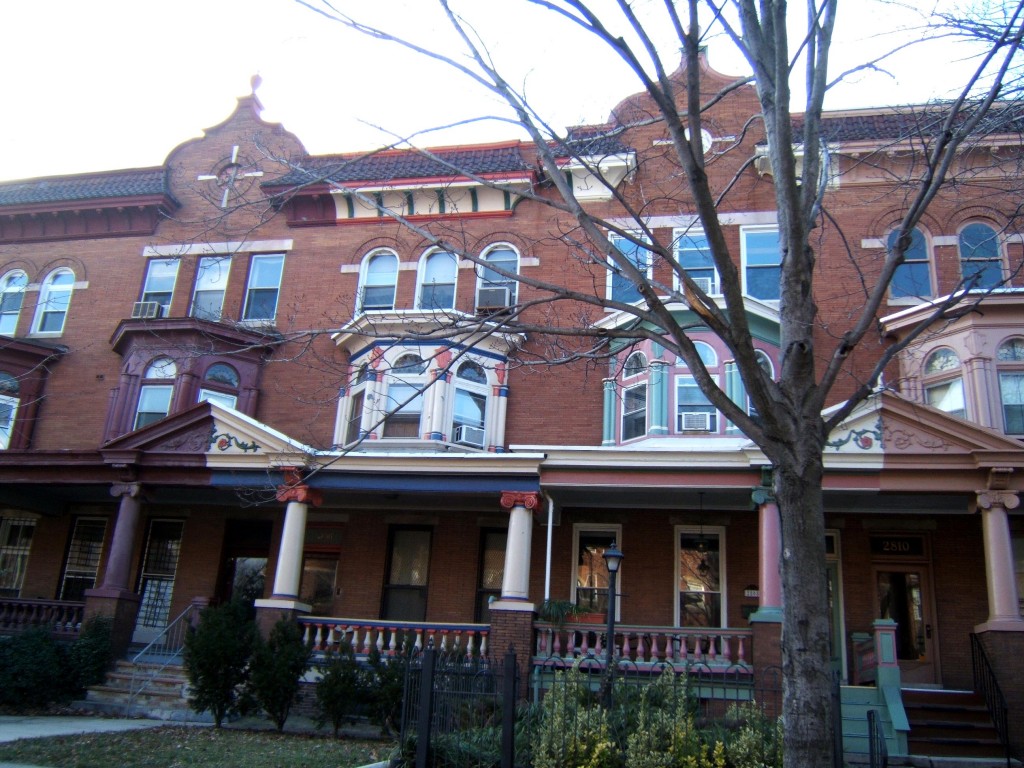This week’s edition of our Baltimore Building of the Week highlights the history of Loyola University–where Dr. John Breihan teaches–with a feature on the Loyola University Quadrangle,
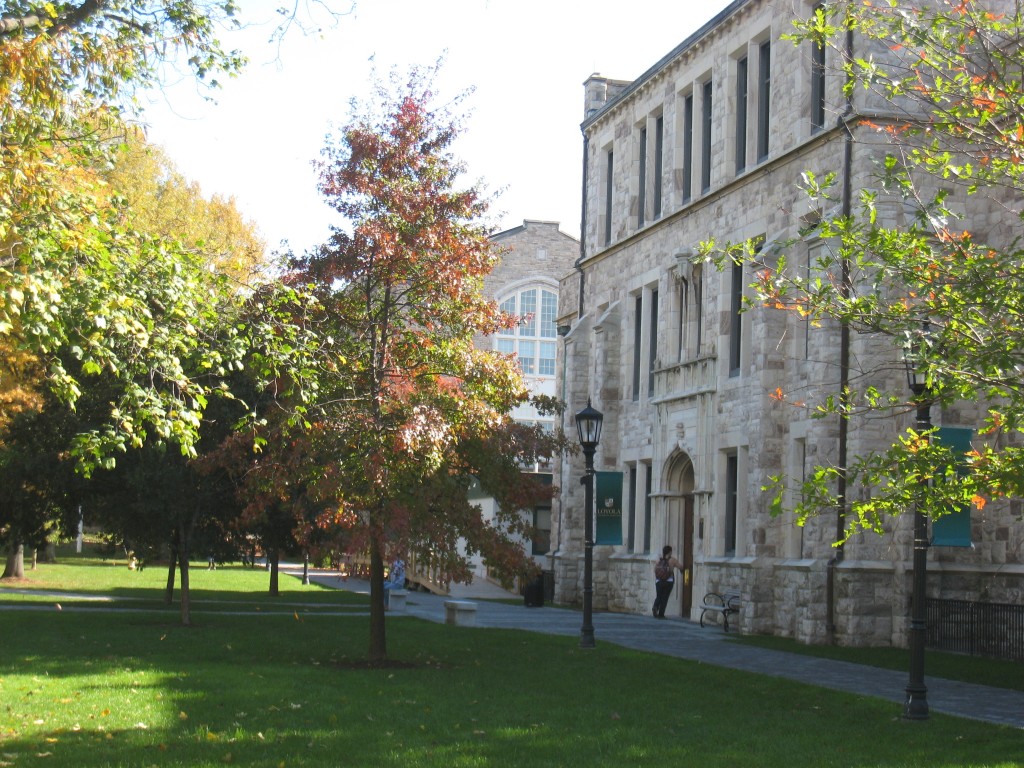
Another historical style taken up under the impulse of the Beaux-Arts movement was Gothic. Unlike the “gingerbread” Gothic revival of the early 19th century or the robust Victorian Gothic, the Gothic revival of the Beaux-Arts period adhered closely to actual medieval models, except that now these were steel framed buildings. Plumbing and heating were included; buttresses were entirely ornamental. The “Collegiate Gothic (so called on account of its popularity on college campuses) had tracery, moldings, and sculptural executed in white or tan limestone that contrasted with the natural colors of local fieldstone walls.
American colleges were restless in the early 20th century; many abandoned constricted urban sites for new locations in the suburbs. In Baltimore, Johns Hopkins moved to Homewood, Loyola to Evergreen, and Goucher to Towson (the latter move delayed by World War II). Hopkins’ new campus is neo-federal in style; Goucher took up the International Style. Loyola’s Collegiate Gothic period began in 1922 with Beatty Hall, pictured here along with neighboring Jenkins Hall, both from 1922-23. Unlike Hopkins and Towson, which face the outside world across a green lawn or “campus,” Loyola’s academic buildings and chapel face inwards a central court that derives from medieval college quads at universities like Cambridge and Oxford.

