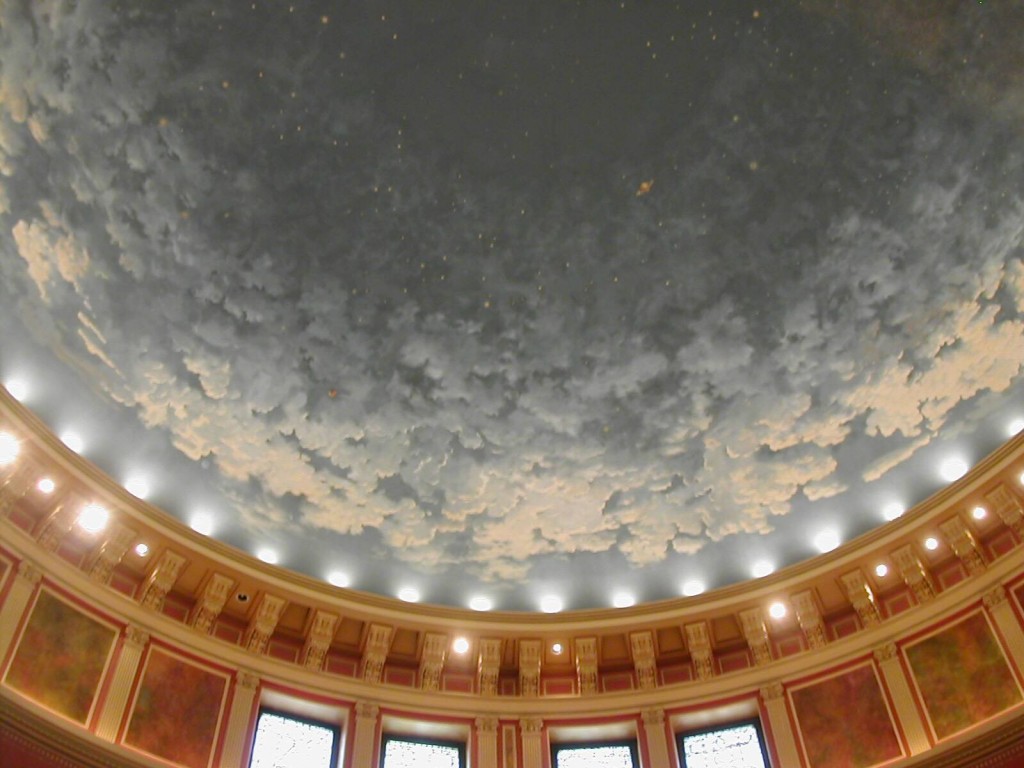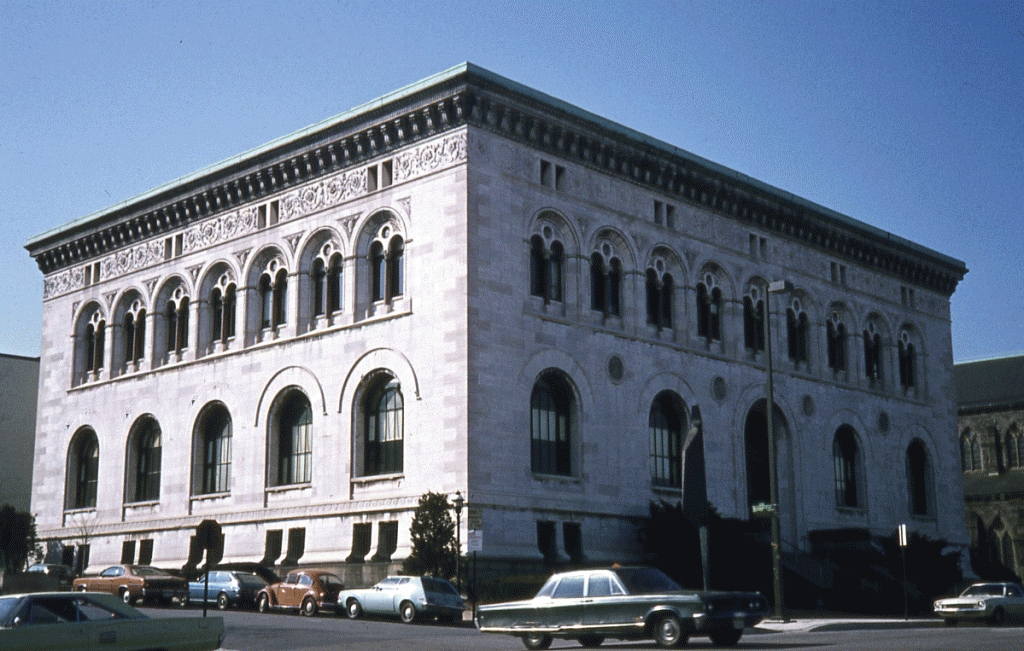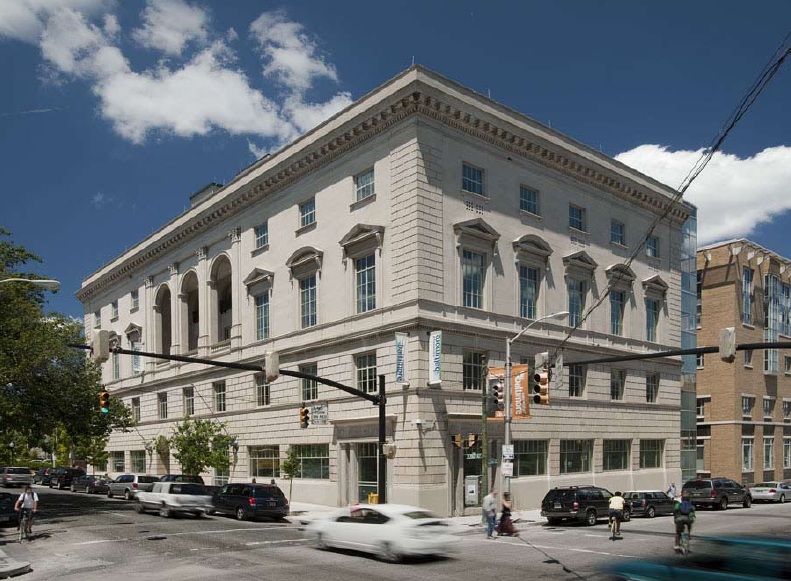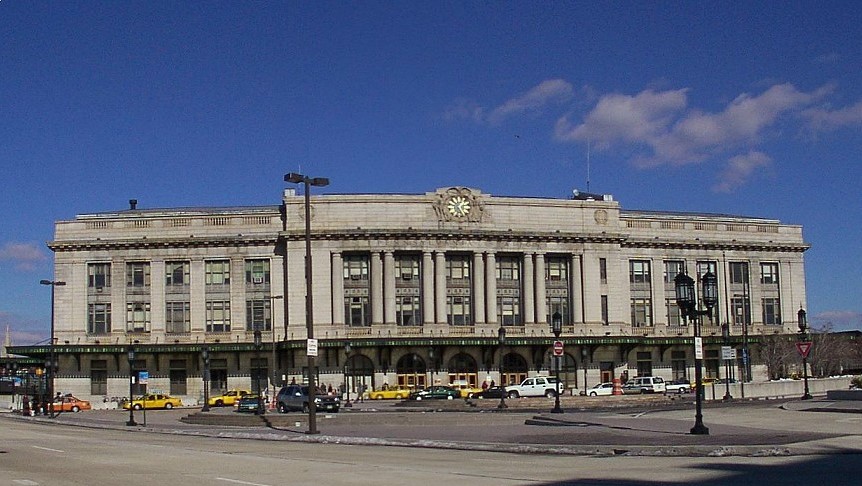This week’s Baltimore Building of the Week is unfortunately really last week’s Baltimore Building of the Week as we play a bit of catch up. The Savings Bank of Baltimore is a classic bank building at the very heart of downtown–
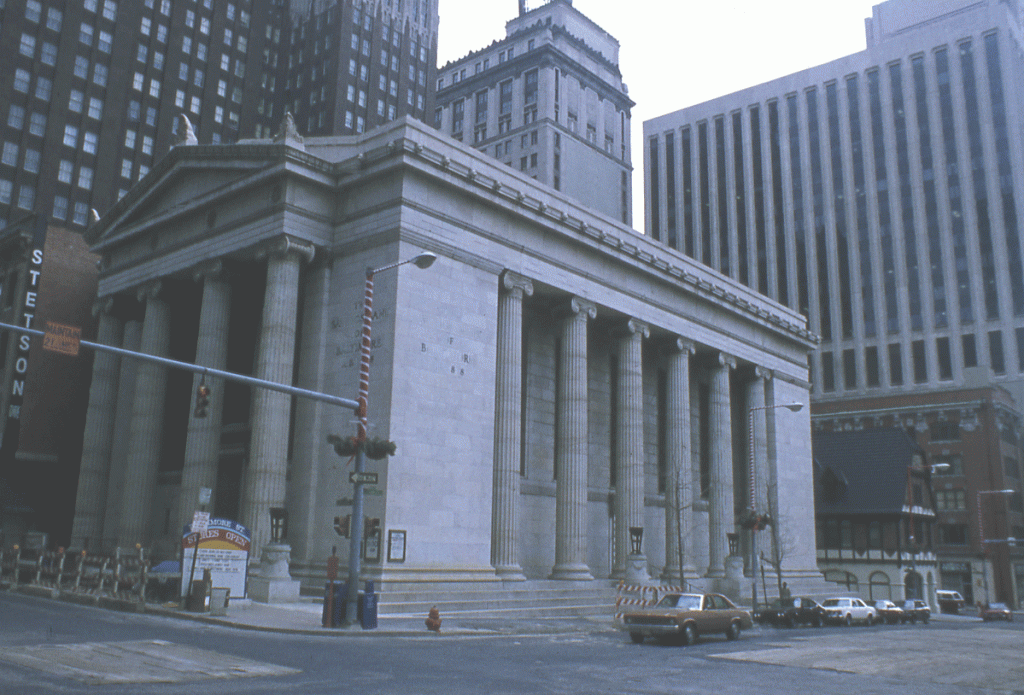
The Beaux-Arts movement of cloaking modern steel-framed buildings with historical architectural styles appears again. This time the style is drawn from ancient Greece. Built in 1907, this elaborate white marble Ionic temple sits atop three underground of parking and vaults. It was built for the Savings Bank of Baltimore, the city’s oldest bank.
Appropriately, the site is the corner of Charles and Baltimore Streets (from which all Baltimore street numbers are calculated). Catty-corner to it is the headquarters of the B&O Railroad, a more conventional Beaux-Arts skyscraper. Both were built in the aftermath of the Great Baltimore Fire of 1904. It currently houses offices.

