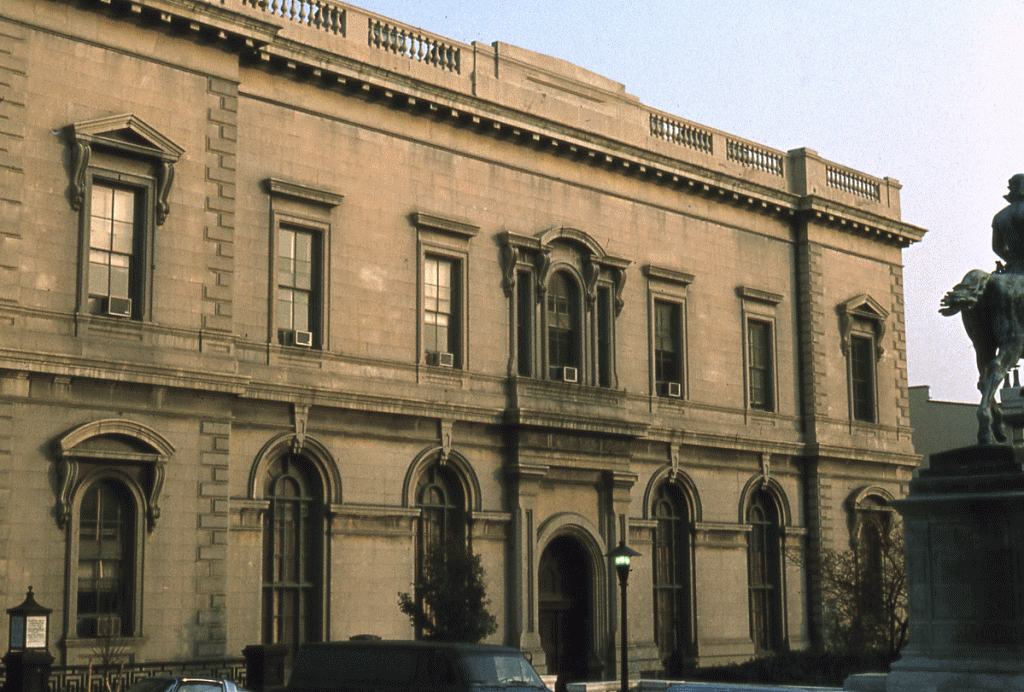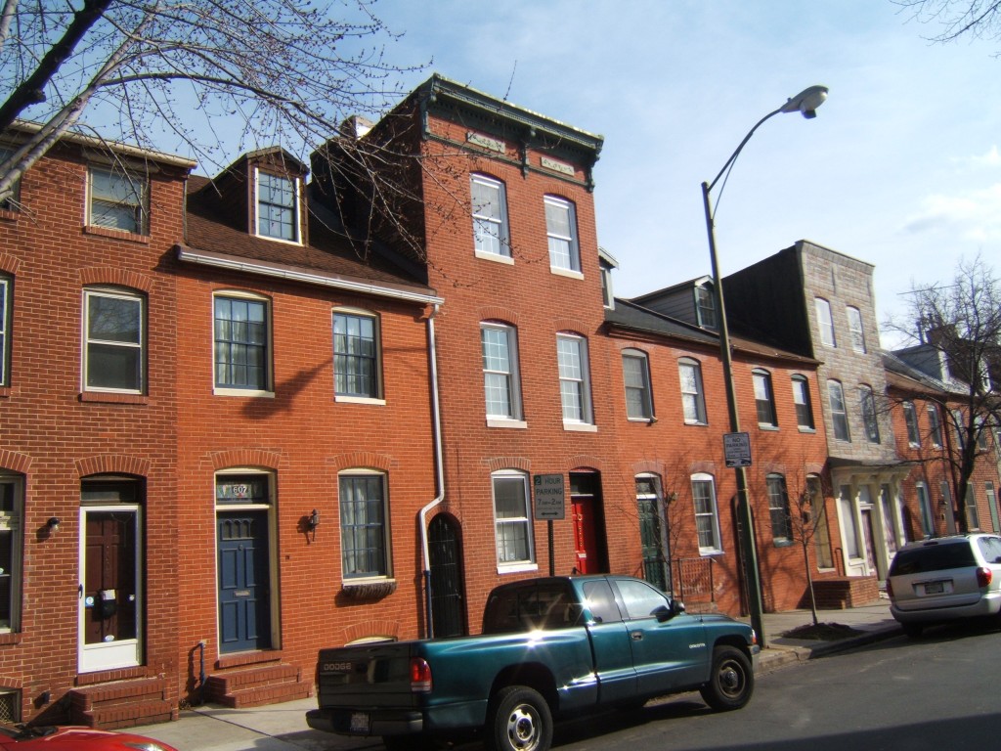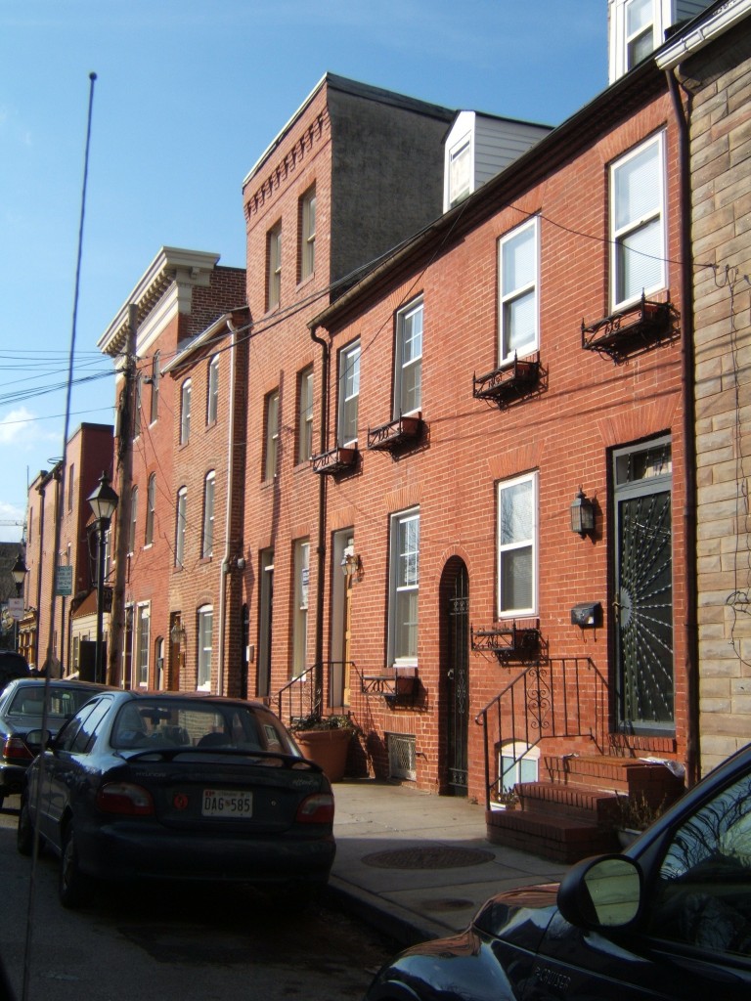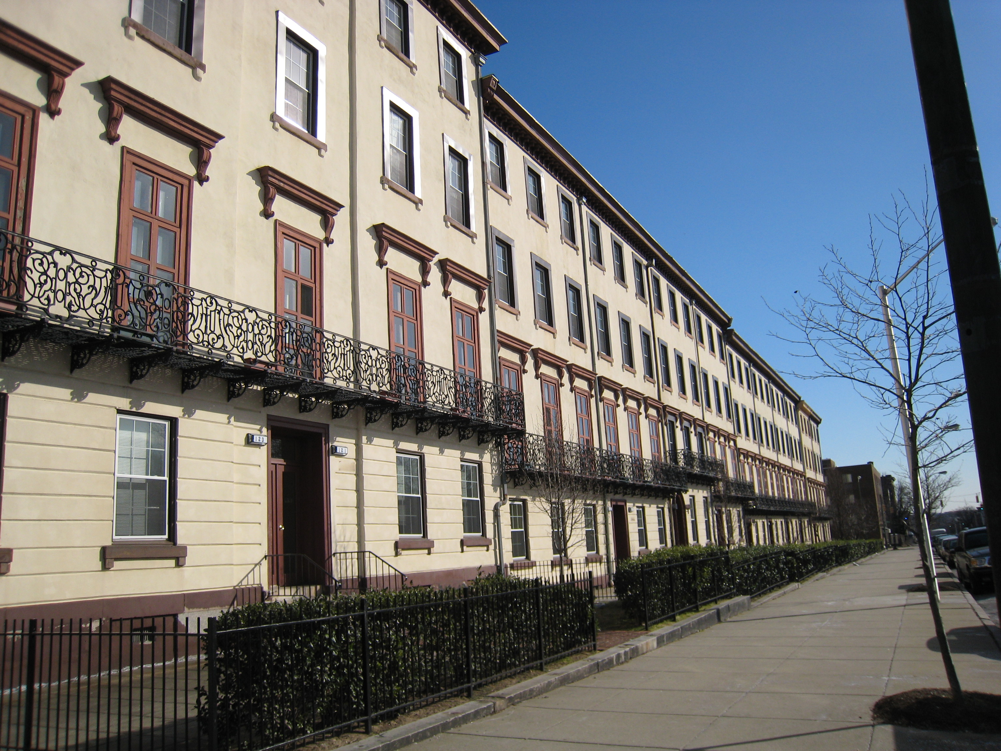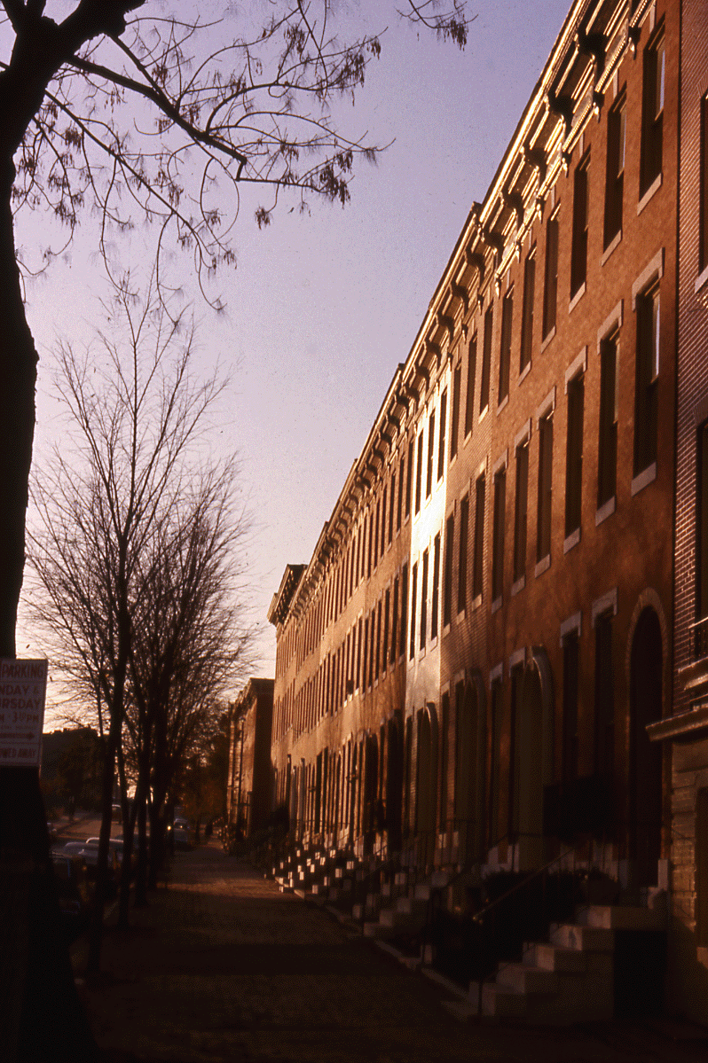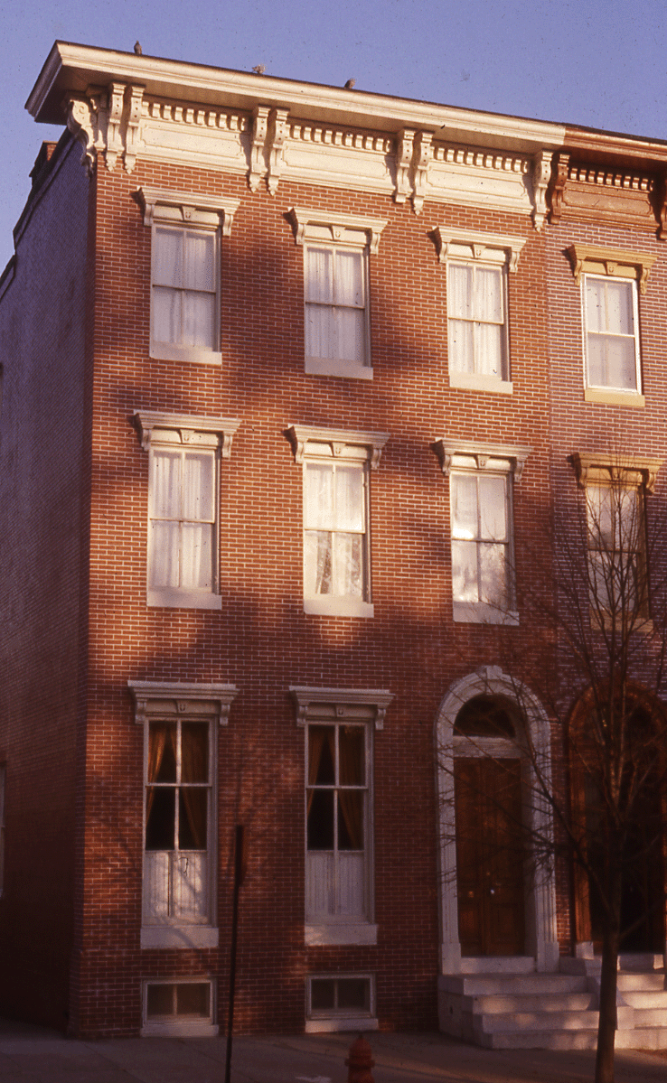Revealing his fondness for the history of his own institution, Dr. John Breihan, a professor of history at Loyola University Maryland, offers this week’s Baltimore Building of the Week on the historic buildings of St. Ignatius Church and Old Loyola College, used since the 1970s as the home of Center Stage,
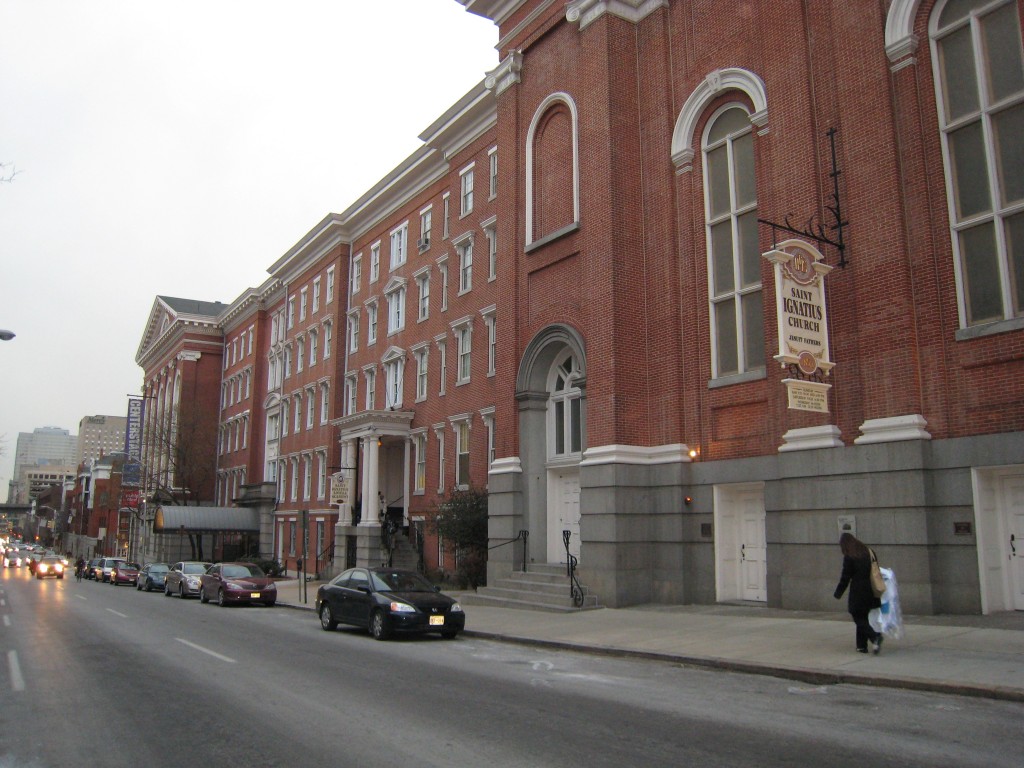
Just a few blocks away from the Peabody, stretching along Calvert Street between Madison and Monument Streets, stands another massive Italian palace, built for another educational institution. The patron here was the Society of Jesus, a Catholic religious order. Again, we see arched windows with elaborate moldings, and a heavy Italianate cornice unifying the northern half, containing St. Ignatius Church (designed by Louis L. Long and completed in 1856) with the southern (designed by O’Connor and Delaney of New York and finished in 1899). Besides the parish church, this huge redbrick palace housed Loyola College and Loyola High School until they split into two separate institutions and moved away in 1922. Since the mid-1970s the long vacant southern section has been imaginatively re-used for two theaters designed by James Grieves and the firm of Ziger, Hoopes, and Snead for the Center Stage repertory theater.

