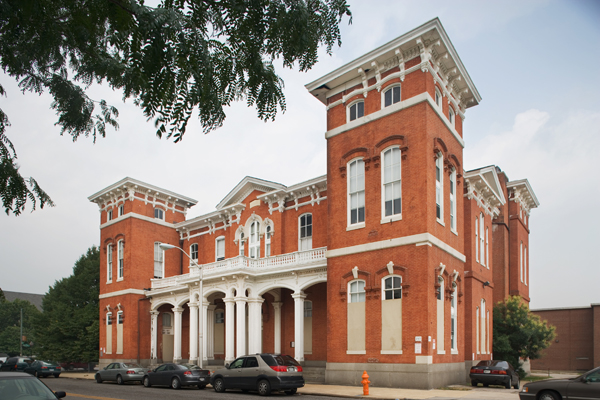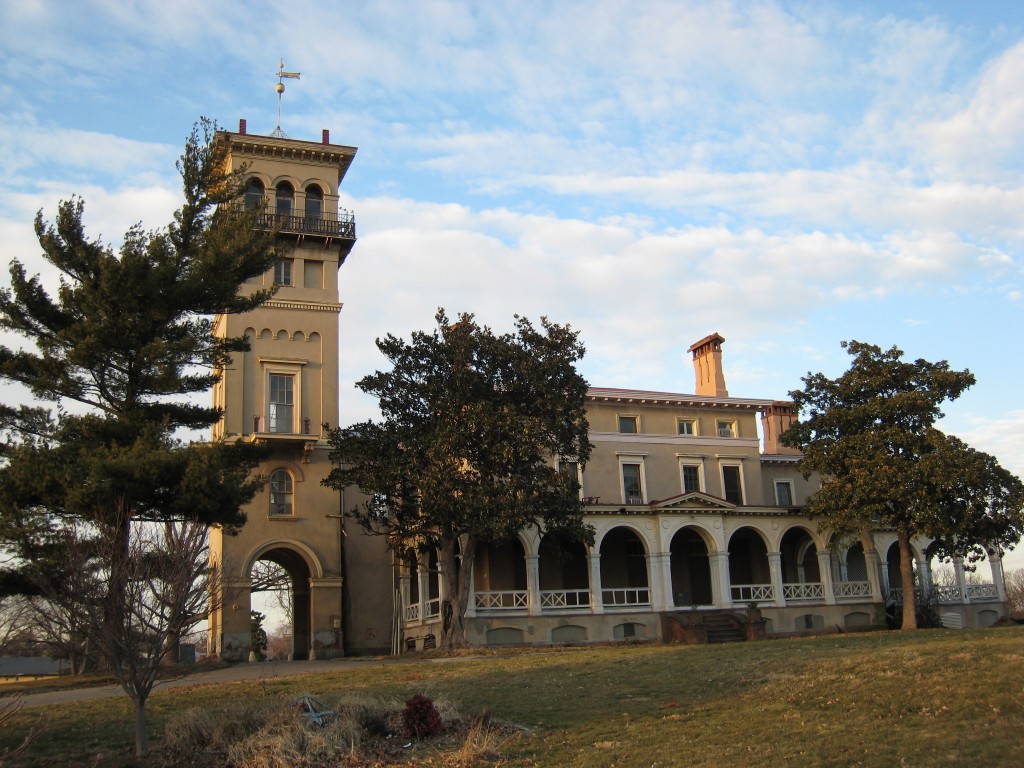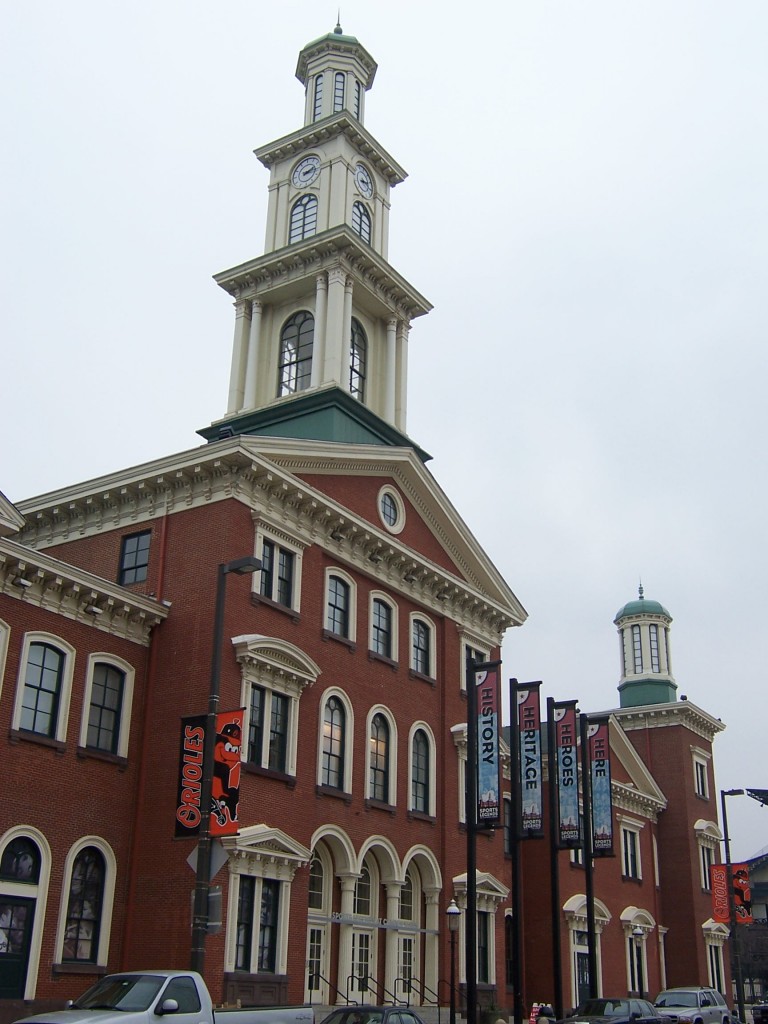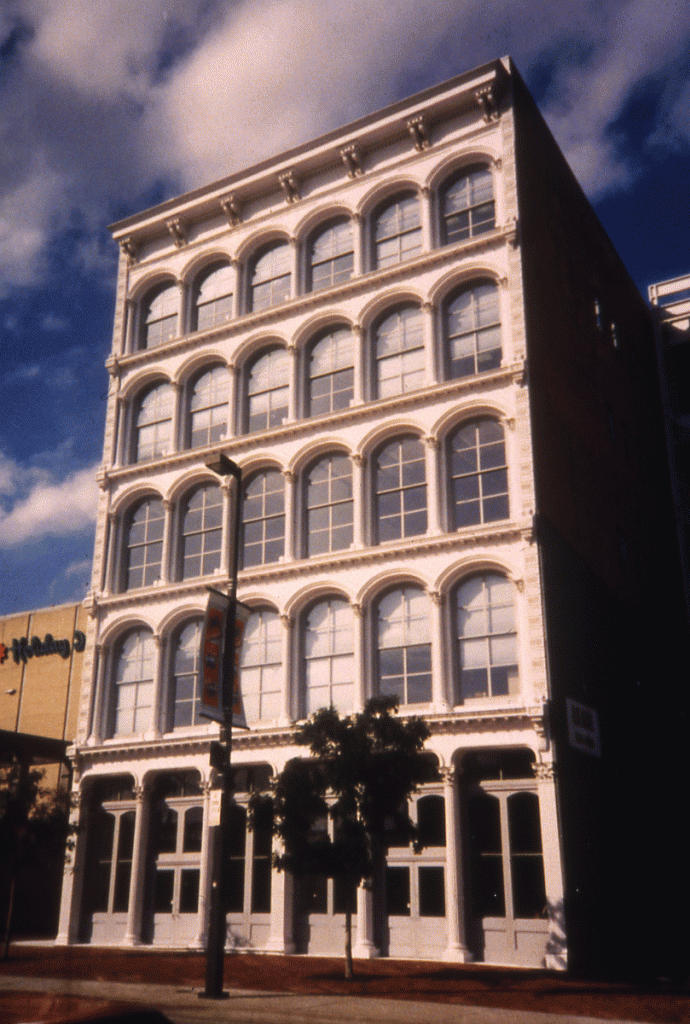This week’s entry in our Baltimore Building of the Week series from Dr. John Breihan features the Baltimore City Hall,
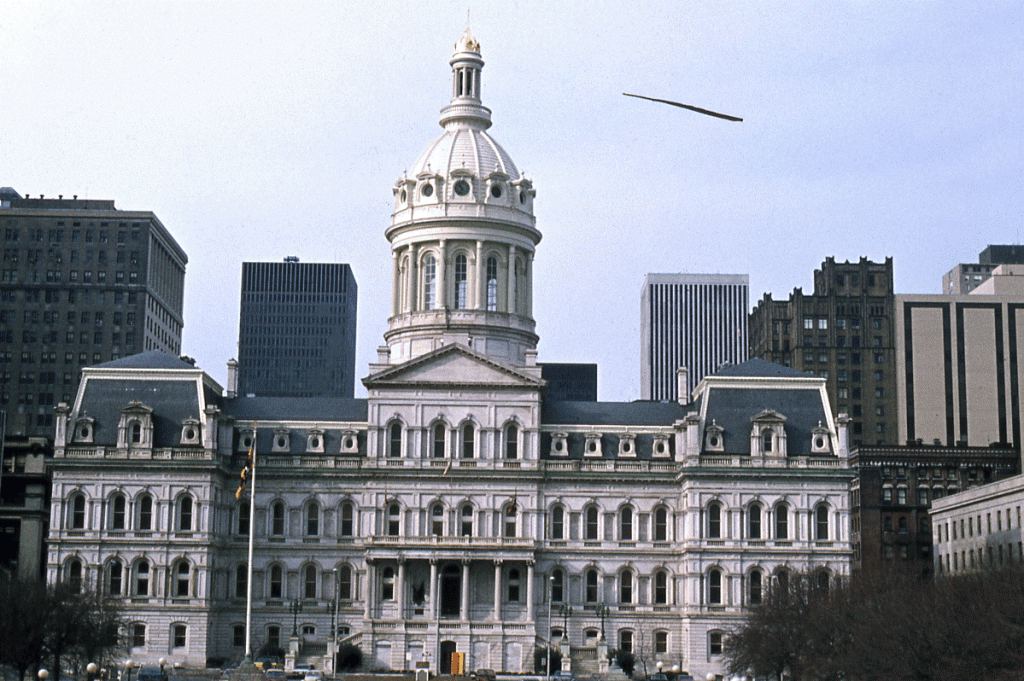
Although it imitates the arrangement of the U.S. Capitol – central dome and symmetrical side wings, the Baltimore City Hall is covered in French architectural elements, including banded rustication, arched windows, and a crowning Mansard roof. How did this come about?
Between 1861 and 1865 the American Civil War retarded most building projects. By the time it ended, tastes had changed. Although the Italianate style remained popular (especially in conservative Baltimore), the antebellum Greek and Gothic Revival styles faded away. Indeed, this whole era in American architecture bears a European name: “Victorian,” for the queen of Great Britain, 1837-1901. Victorian buildings showed off the new products of the industrial revolution then pouring forth a wealth of new building products – cheaper bricks and cut stone, encaustic tiles and terracotta, various forms of structural iron.
The Victorian style from France is named for the Second Empire of the Emperor Louis-Napoleon Bonaparte, who styled himself Napoleon III. It was this Napoleon who extended the Louvre and laid out the boulevards and sewers that made Paris the most modern city in the world in the late 19th century. The Second Empire style became very popular for government buildings after the Civil War; it was sometimes called the “General Grant” style after the 18th President. In Baltimore, George A. Frederick’s design, completed in 1875, employed a good deal of cast iron, including the 227-foot tall dome designed by Wendel Bollman and cast by Bartlett, Robbins, and Company.
About 75 years after their construction, Victorian buildings inevitably came to be seen as downright ugly. In Baltimore, the construction of the Abel Wolman Municipal Building overshadowed City Hall, blocking any views from the north. In the 1970s, demolition of City Hall was seriously discussed. But wiser heads prevailed, and a prize-winning renovation equipped City Hall for continued use as the center of Baltimore’s government.

