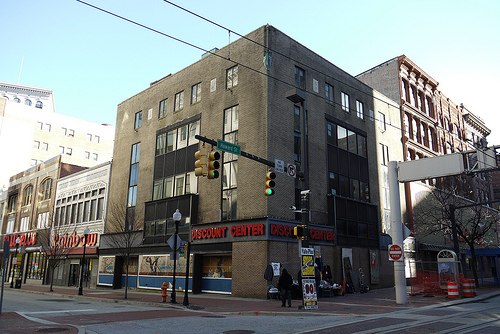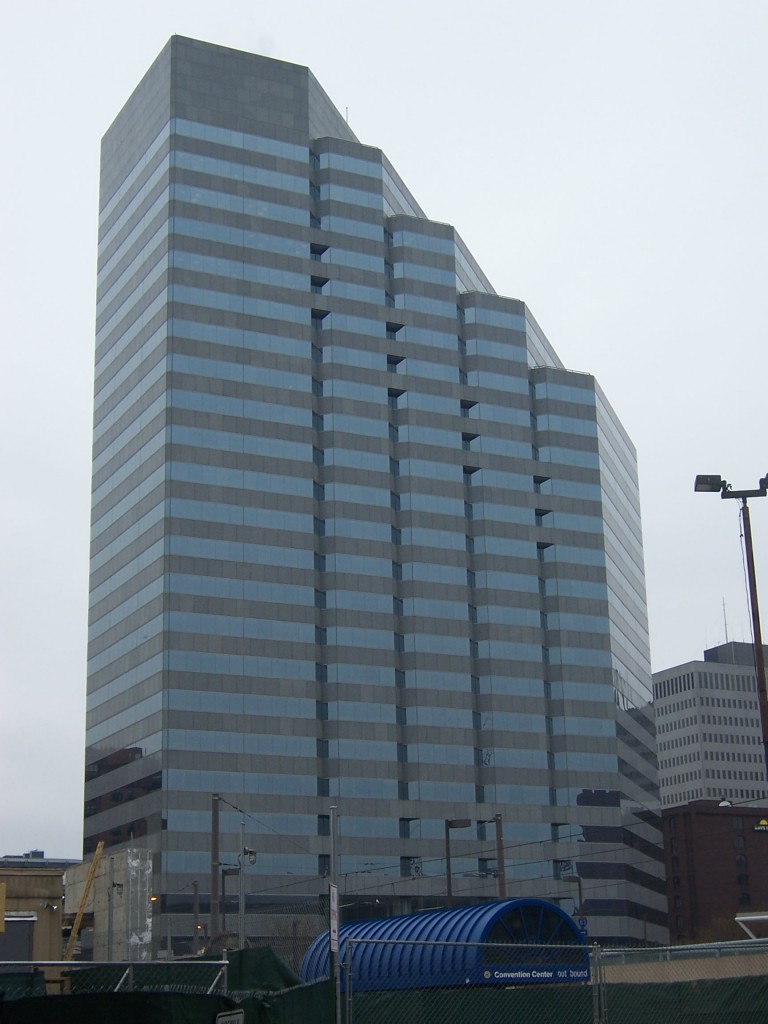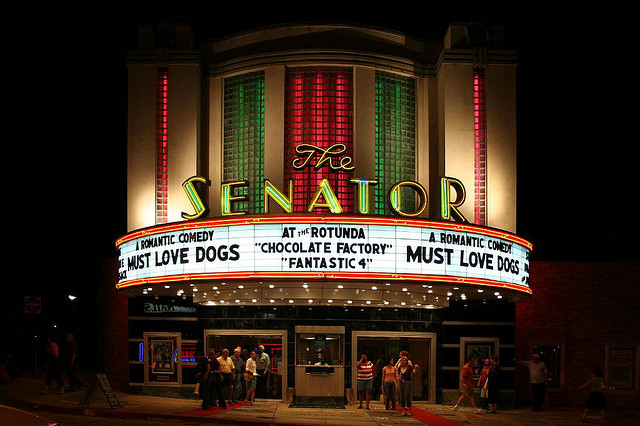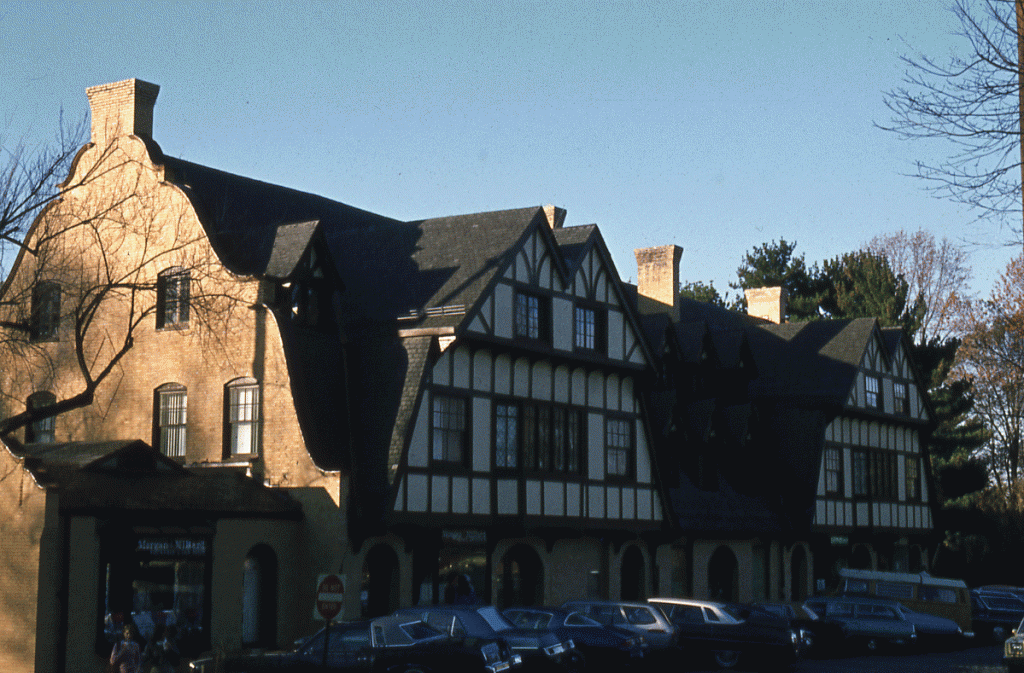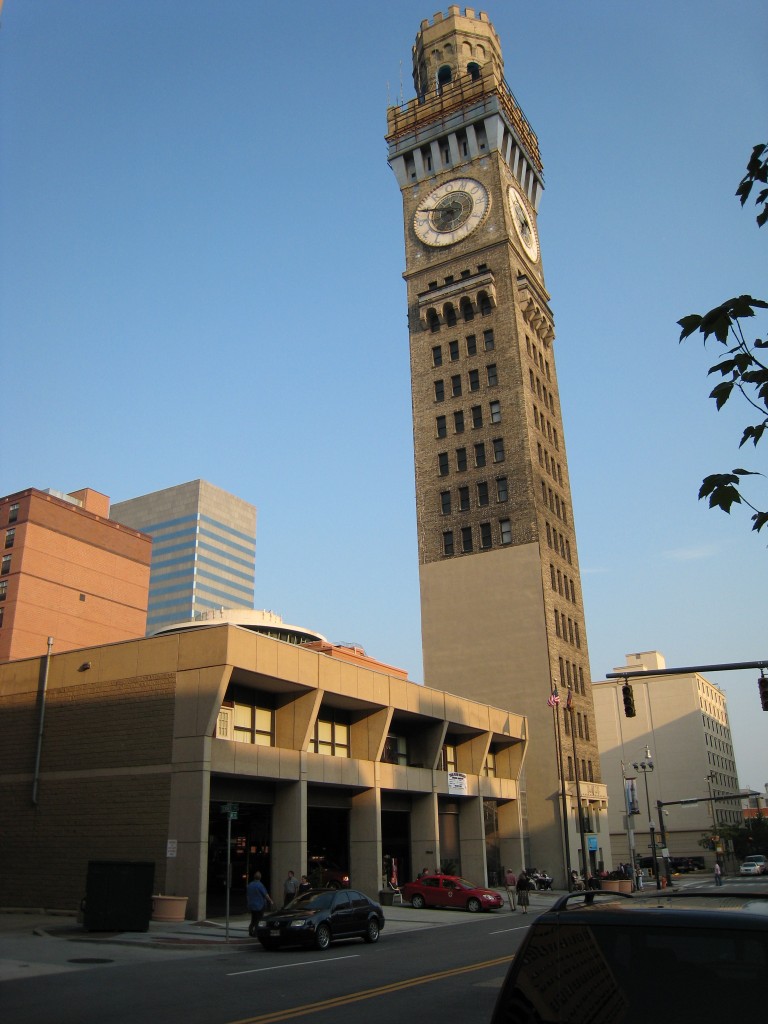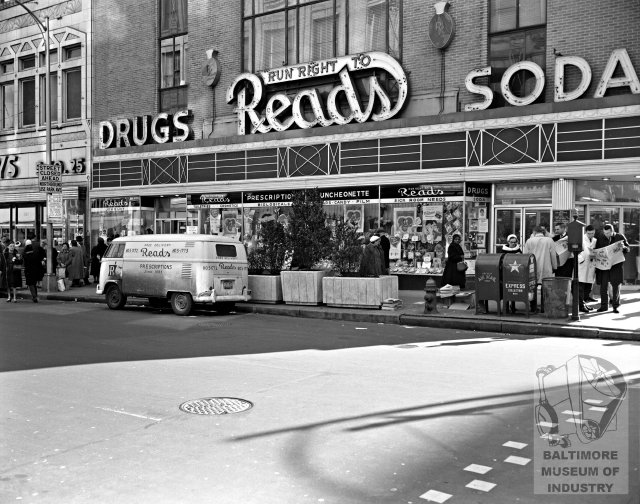
One of the West Side’s least well known but most important stories is the history of the former Read’s Drug Store at Howard and Lexington Streets and its landmark role in Baltimore’s civil rights movement. Built in 1934 by Baltimore architects Smith & May, the press heralded this Art Deco structure as a local landmark from its beginning– a modern flagship store for the Read’s chain, continuing their 50-year presence at the bustling heart of the downtown retail district.
Like many downtown commercial establishments in the early 1950s, the Read’s chain maintained a strict policy of racial segregation at their lunch counters. In 1955, a group of Morgan State students came together with the leadership of the recently organized Baltimore Committee on Racial Equality to organize a sit-in protest at the lunch counter of the Read’s Drug Store at Howard and Lexington Streets. They succeeded in this effort, marking this building as a witness to the first successful student-led sit-in protest in Baltimore and defining a powerful model for the more famous lunch-counter sit-in of Greensboro, North Carolina in 1960. This building is currently threatened with total demolition by the proposed development of the Superblock by the Baltimore Development Corporation and Lexington Square Partners. Baltimore Heritage, together with partners and supporters from across the city, is advocating for the city to reconsider this proposal and encourage the preservation and re-use of this essential landmark in Baltimore’s civil rights history.

