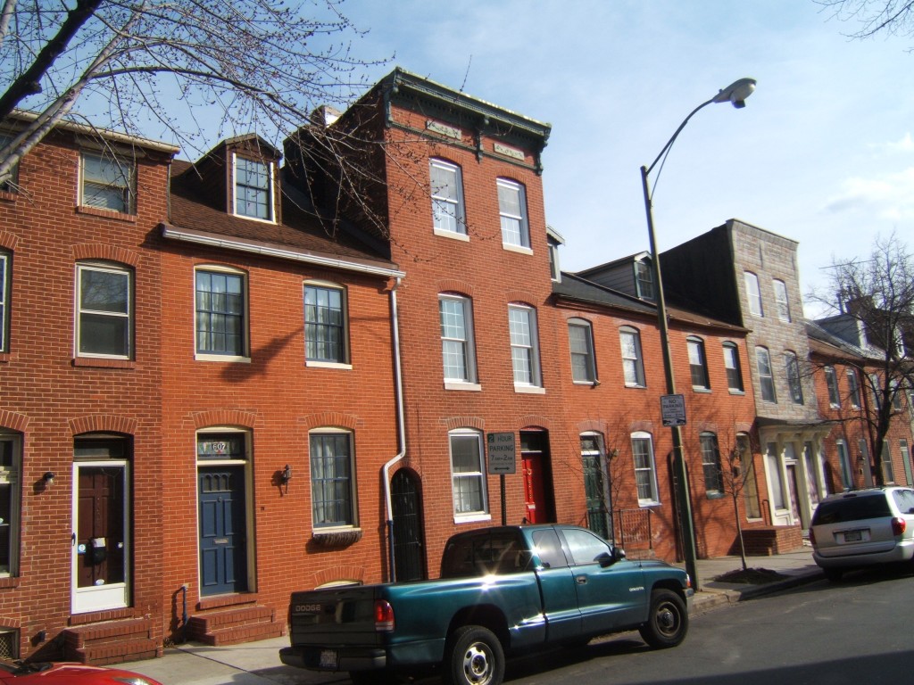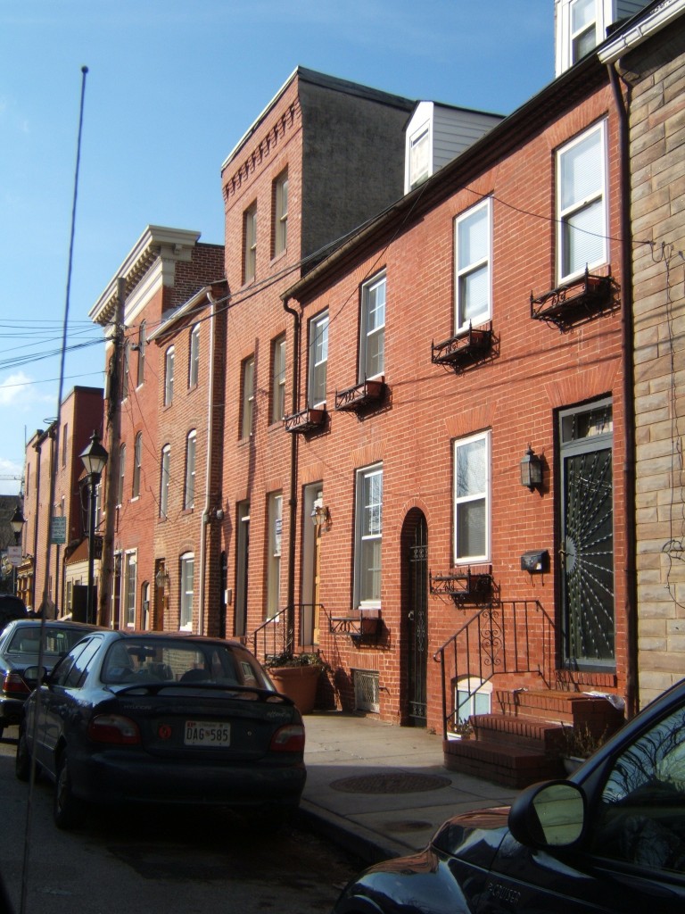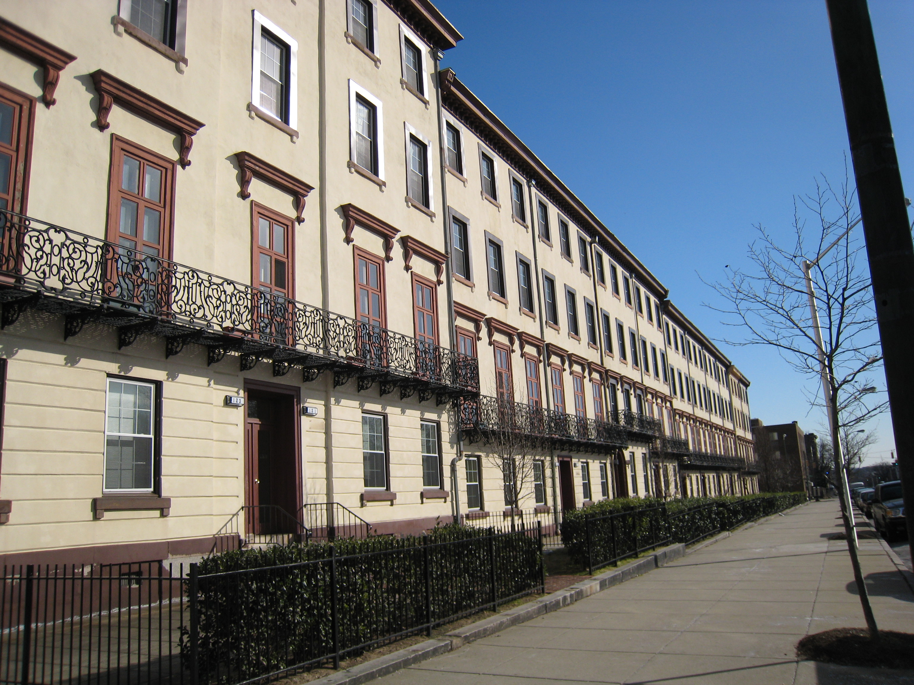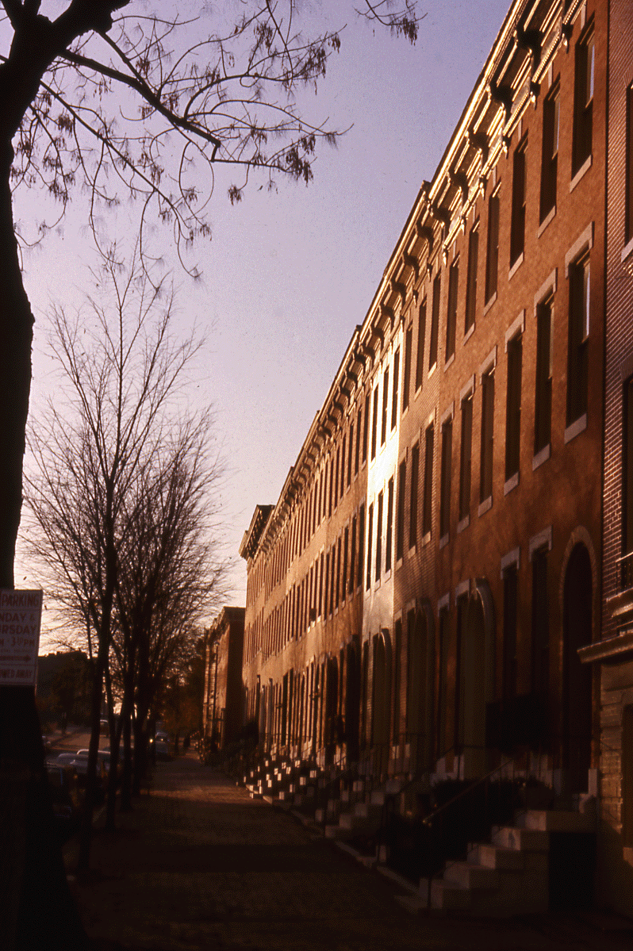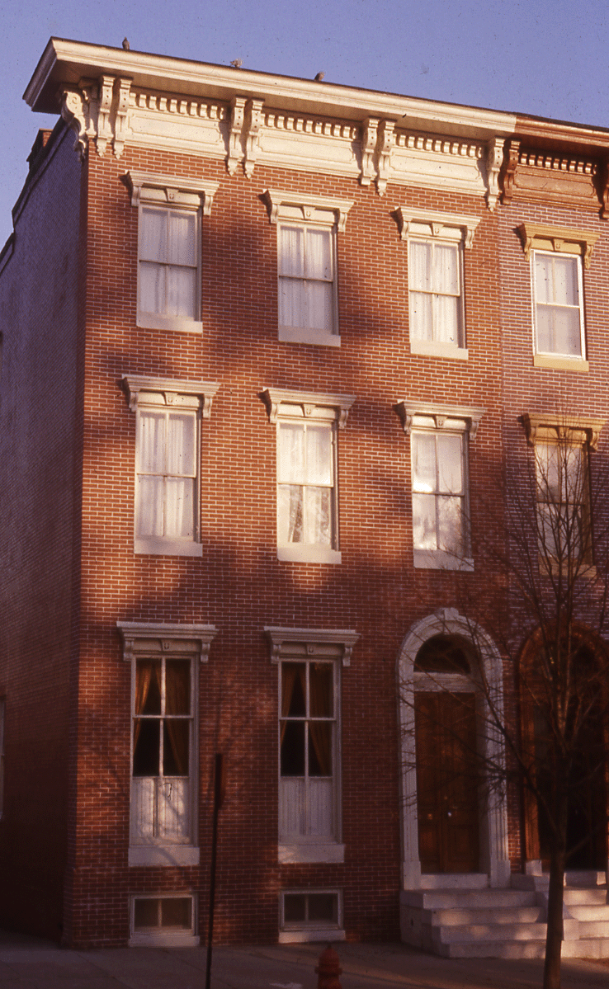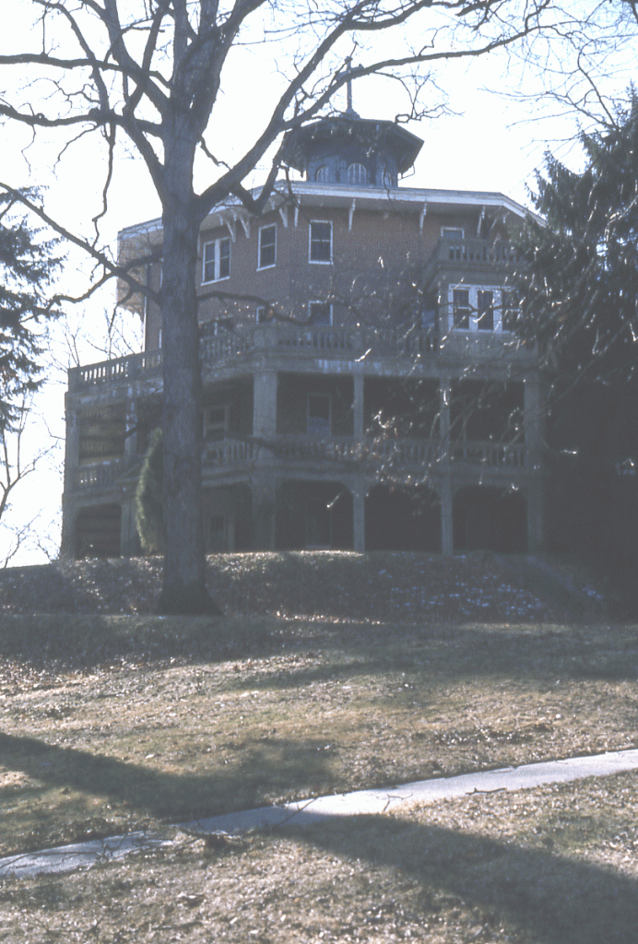If you enjoyed the tour of the Peabody Library during our 50th Anniversary Celebration back on June 11, you will likely enjoy this week’s entry in our Baltimore Building of the Week series on the Peabody Institute,
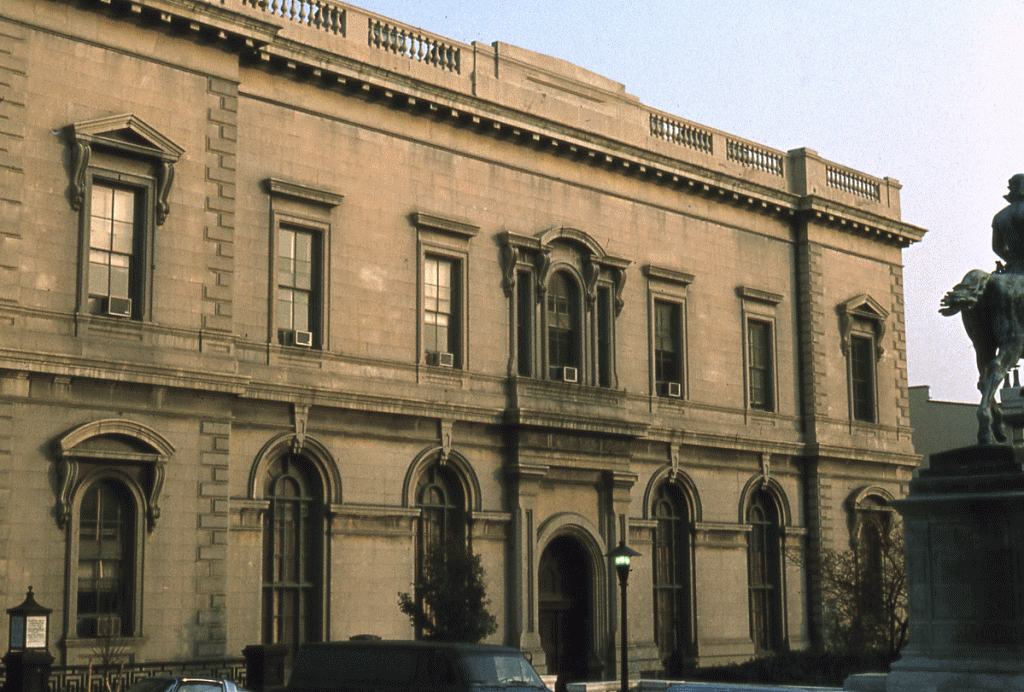
Although a long row of Italianate rowhouses (think Union Square) could look like one of the urban palaces of the Italian Renaissance, Baltimore boasts a few genuine Italianate palaces. In 1857 the international philanthropist George Peabody endowed Baltimore with an institute devoted to music and the arts. The architect Edmund G. Lind designed its initial building in 1859 and a large addition containing a fireproof library built 1875-78. Although the magnificent cast-iron Peabody Library draws the most attention, Lind has done an excellent job uniting the exterior facades of the two buildings beneath a heavy Italianate cornice and balustrade.

