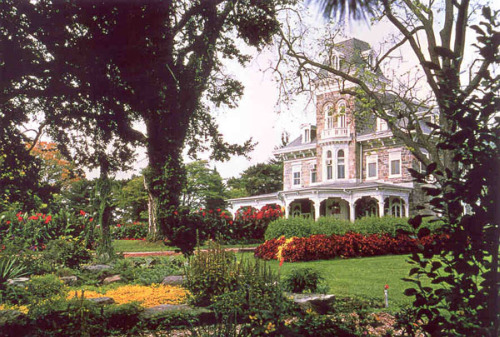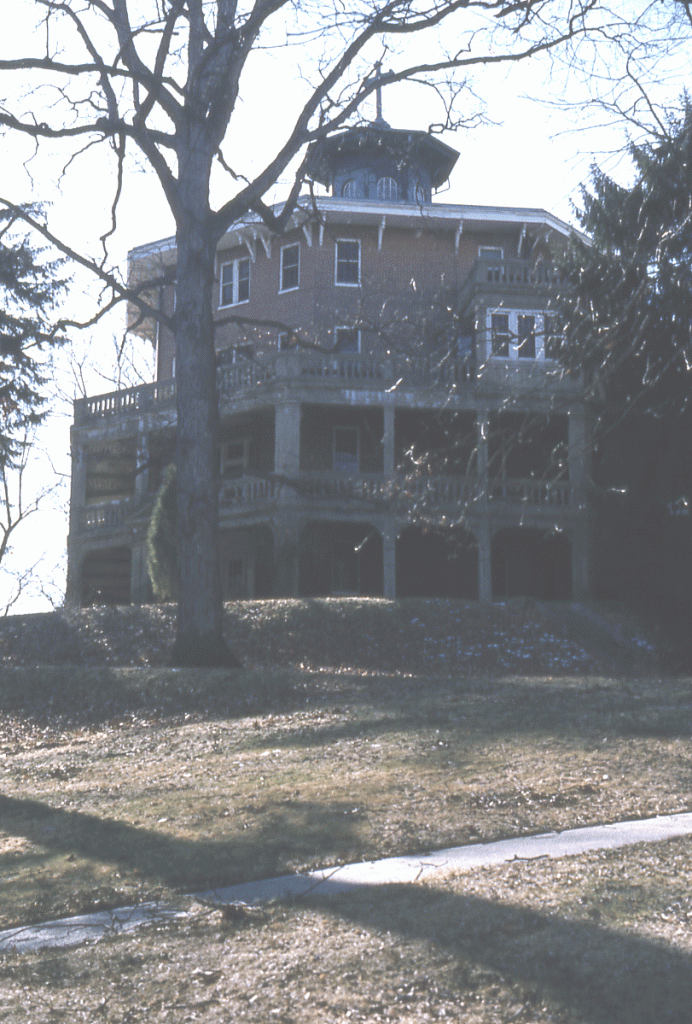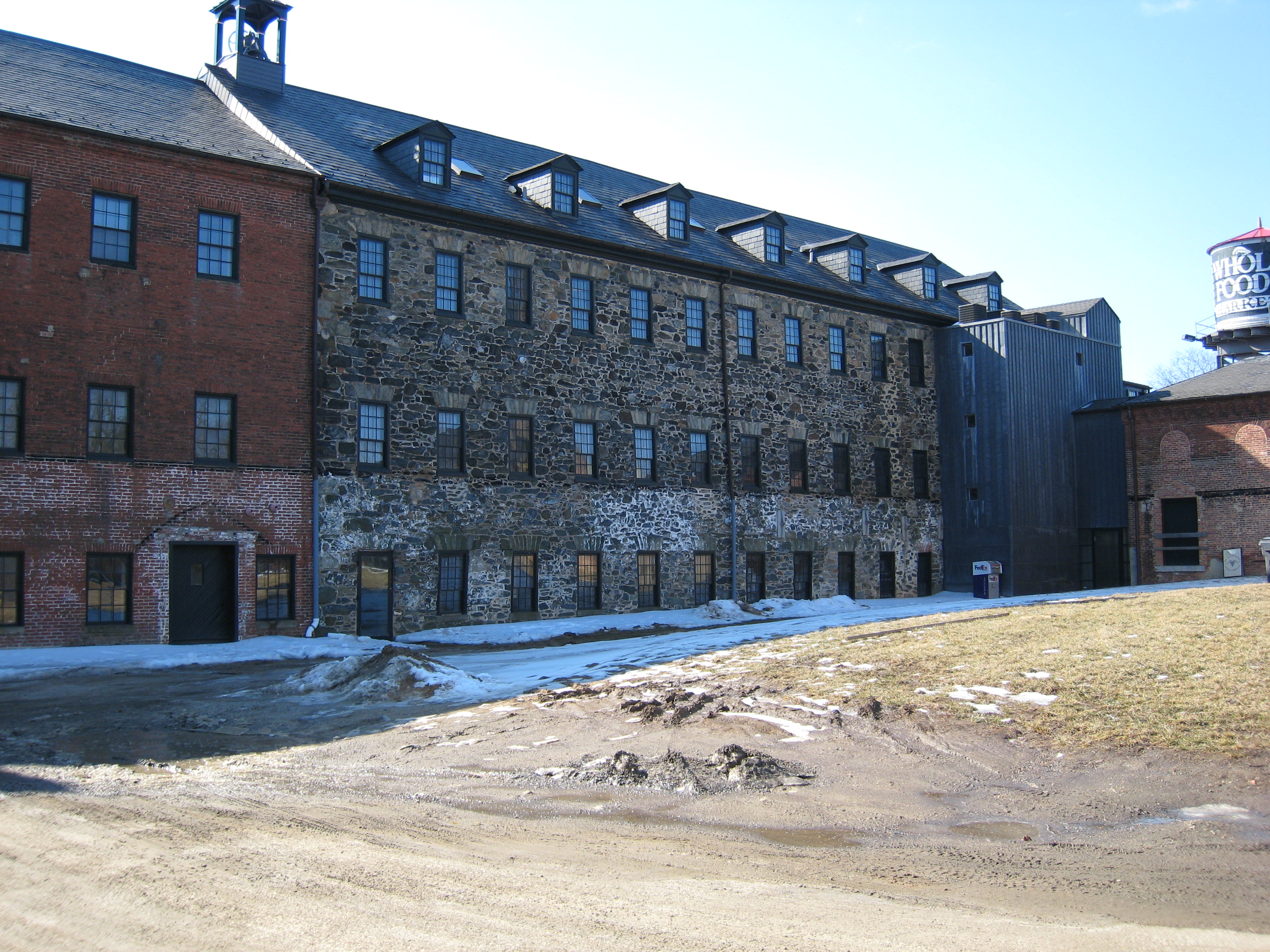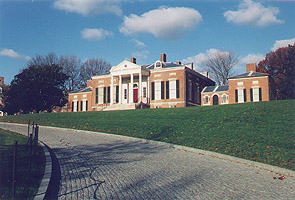This week’s edition of the Baltimore Building of the Week takes us to North Baltimore at the edge of Roland Park to appreciate an autumn photo of the Greenaway Cottages designed by architect Charles E. Cassell (ca 1838-1916) in 1874.
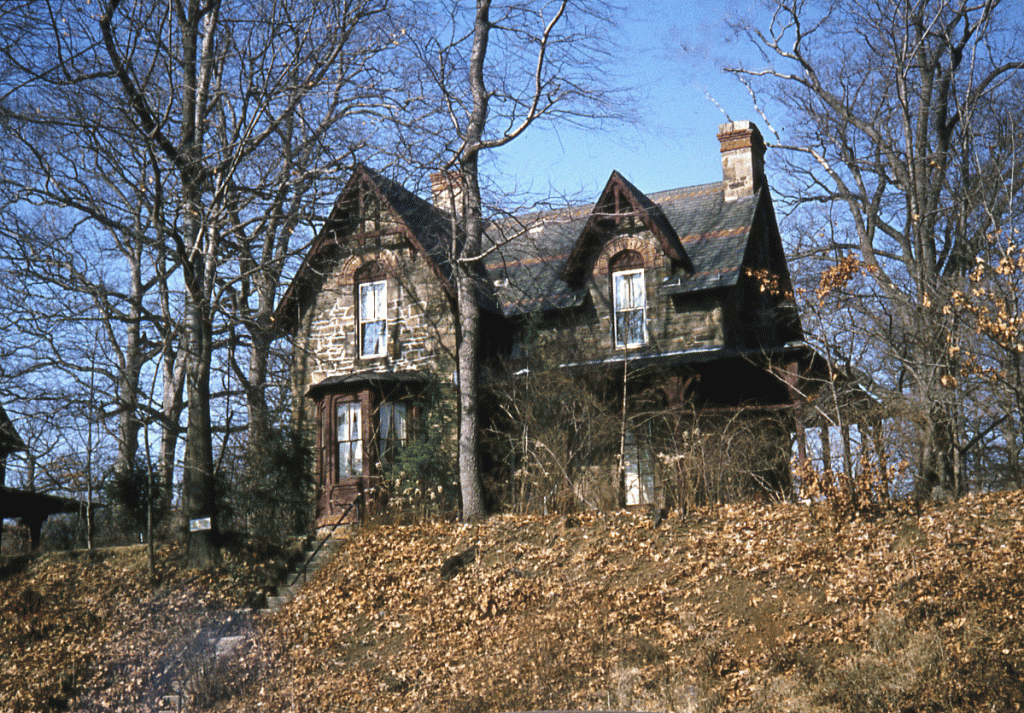
These three cottages along 40th Street epitomize the Victorian Gothic style: polychrome stone and tile, steeply gabled roofs, deliberately asymmetric plan. Originally identical, the three cottages have each been altered over the years in different ways. They were built in 1874 as summer retreats for various branches of the wealthy Greenaway family – who made their way north when they wished to flee from the heat of their mansion on Mount Vernon Place. The cottages are currently owned and well maintained by Roland Park Place.

