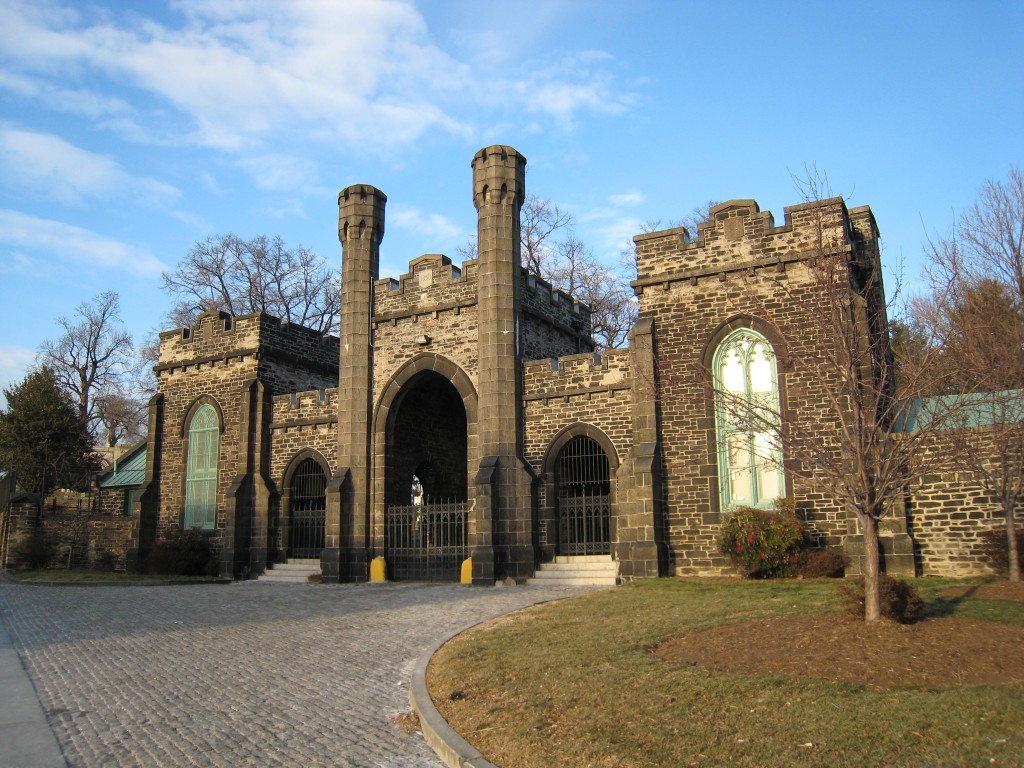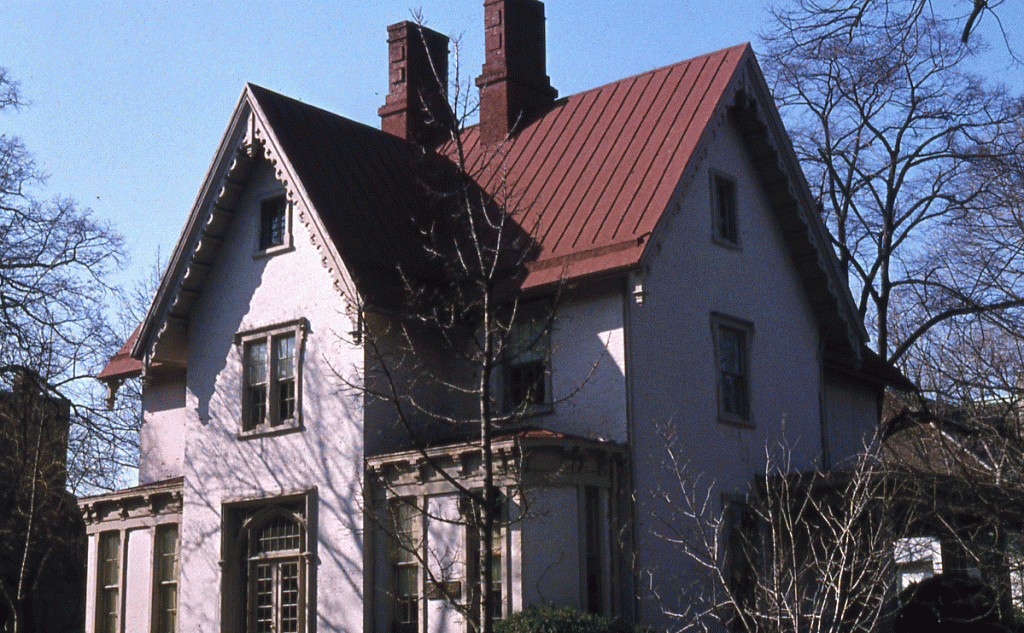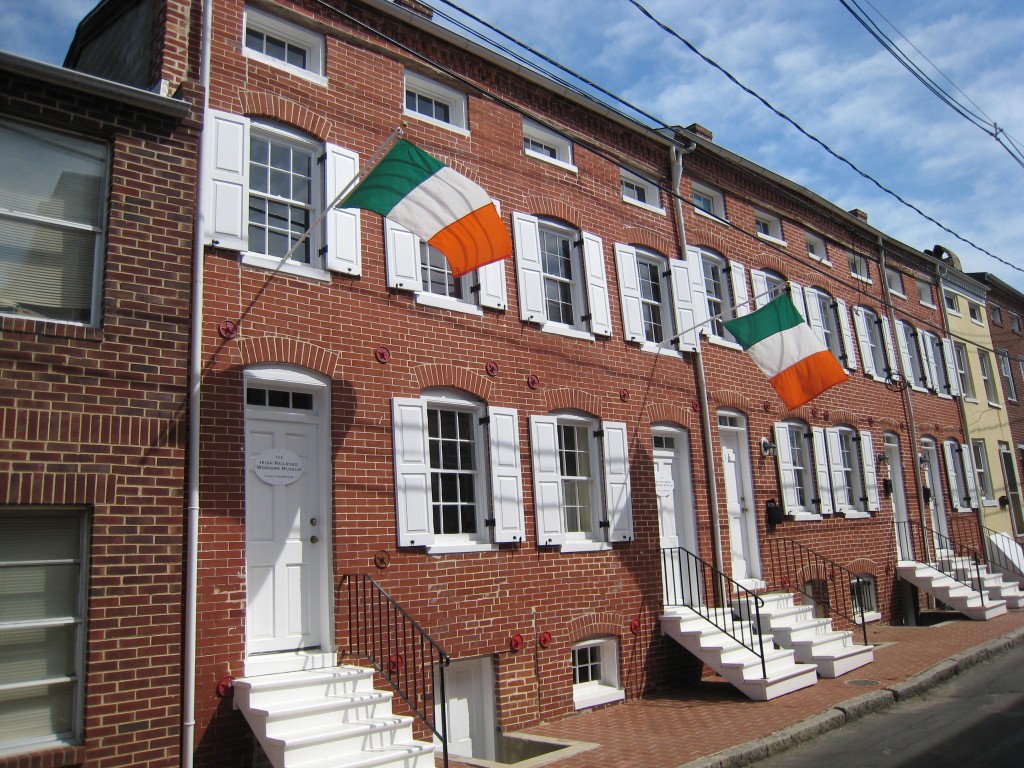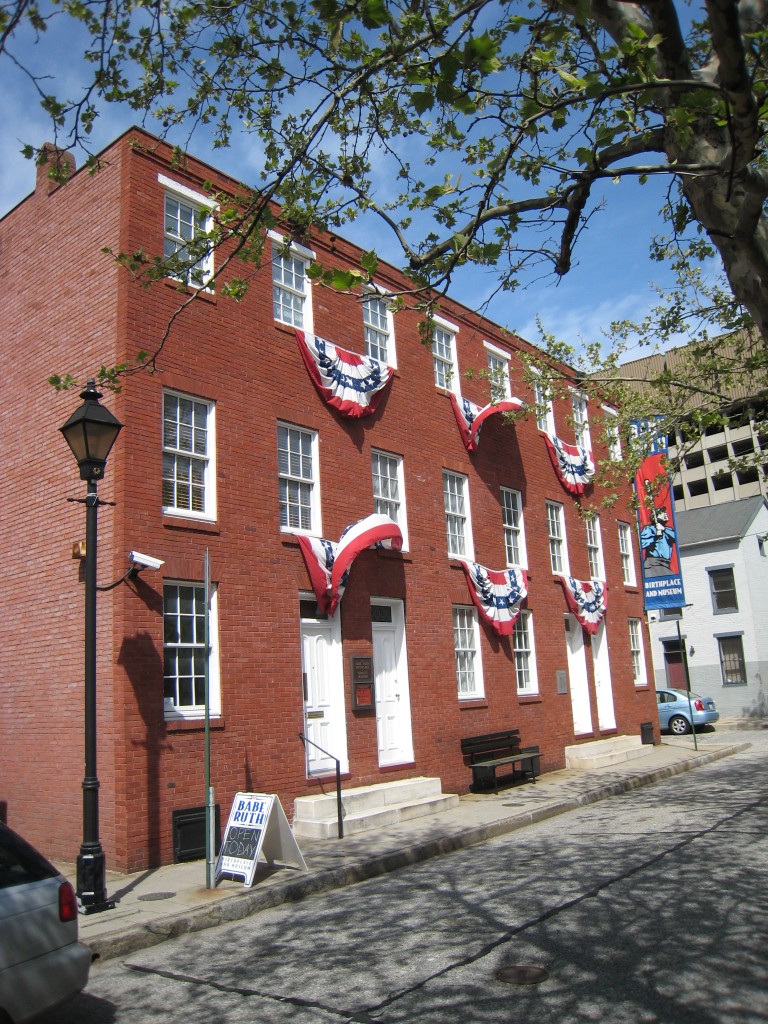This week’s Baltimore Building of the Week from Dr. John Breihan is an unusual dwelling type that can be found throughout the country– the Octagon Houses inspired by Orson Squire Fowler. More information on this fascinating example of American vernacular architecture can be found in the Octagon House, 1850-1860 by Deborah Holmes.
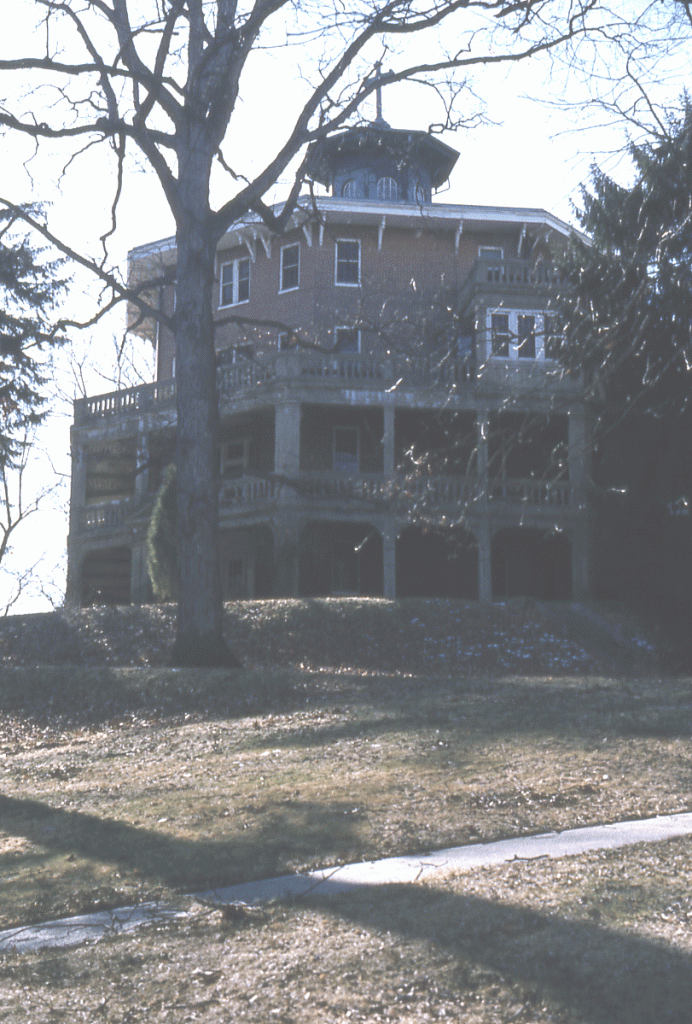
In 1848 the polymath Orson Squire Fowler of upstate New York (presumably not related to Baltimore’s Lawrence Hall Fowler) published A Home for All, a book extolling an octagonal floor plan as the most desirable residence. Later editions also extolled a primitive form of concrete construction. In this era of eclectic architecture, other free-thinkers were inclined to try it out. There is a particularly fine single-family octagon in Lutherville. Within today’s city limits, Rev. Elias Heiner of the German Reformed Church built an enormous octagon for the Mt. Washington Female Seminary, which occupied it between 1855 and 1861. For about a century the hilltop octagon housed Mount St. Agnes College, until it merged with Loyola University in the 1970s. It now is part of the Mt. Washington Conference Center. Across Smith Avenue at the foot of the hill stand two unusual octagon duplexes (demi-octagons?), reflecting perhaps a Baltimore tendency to turn anything into a rowhouse.

