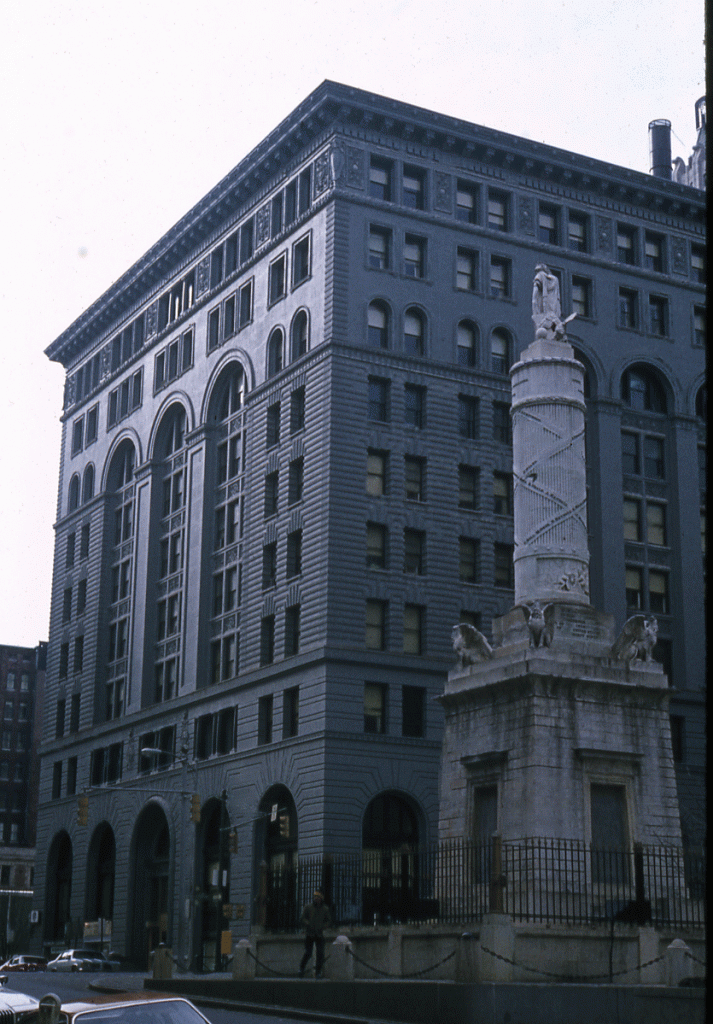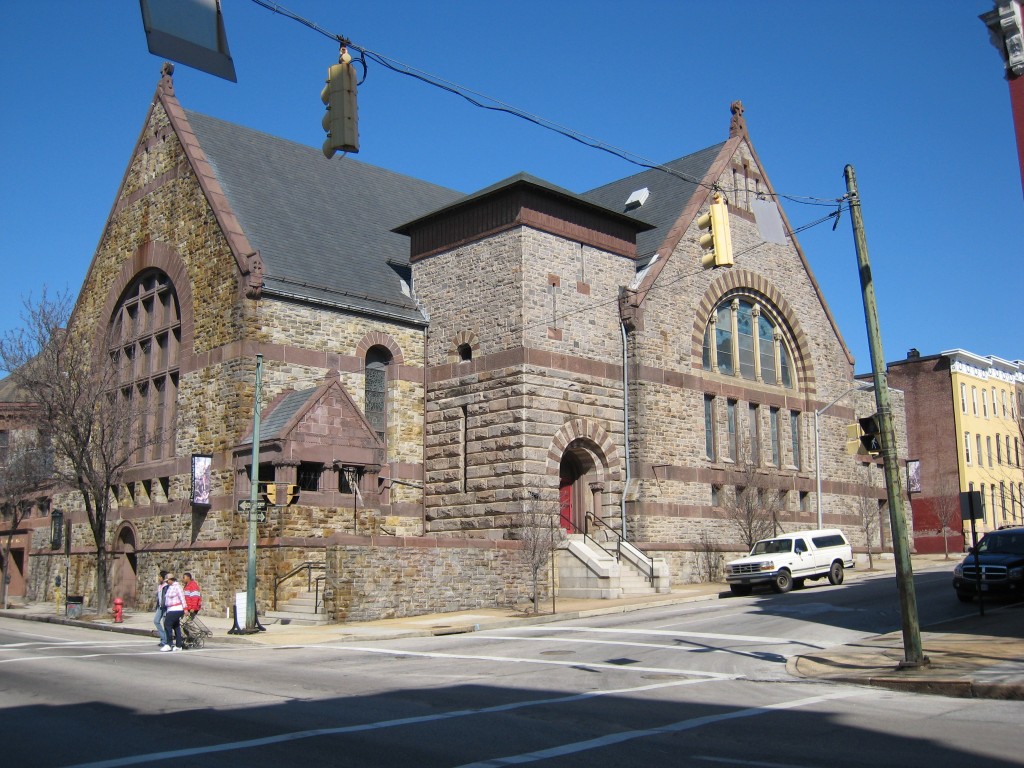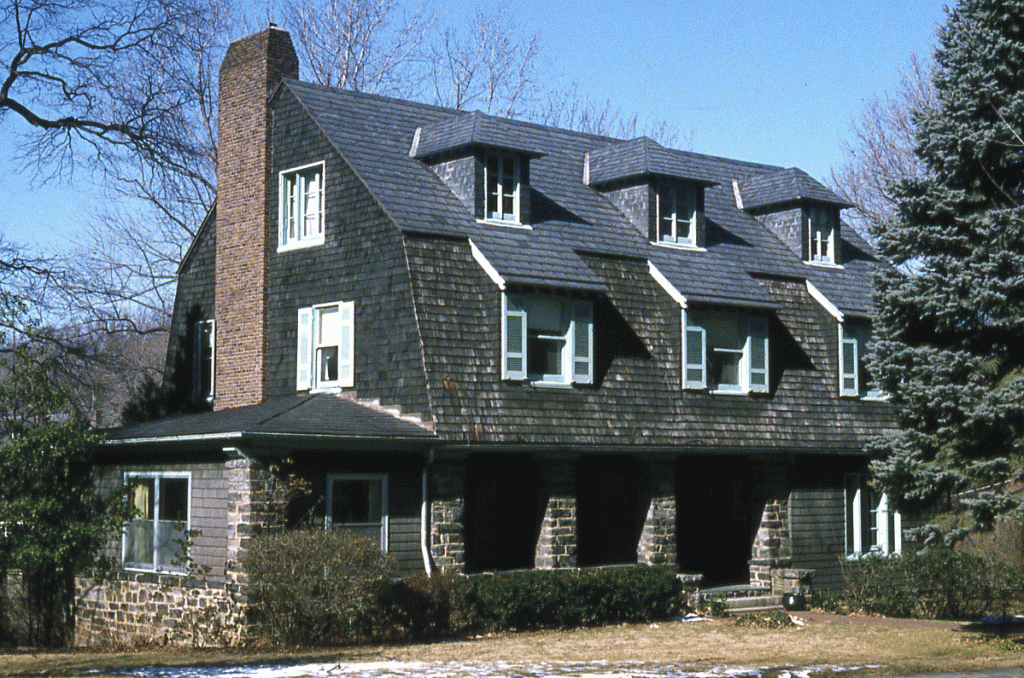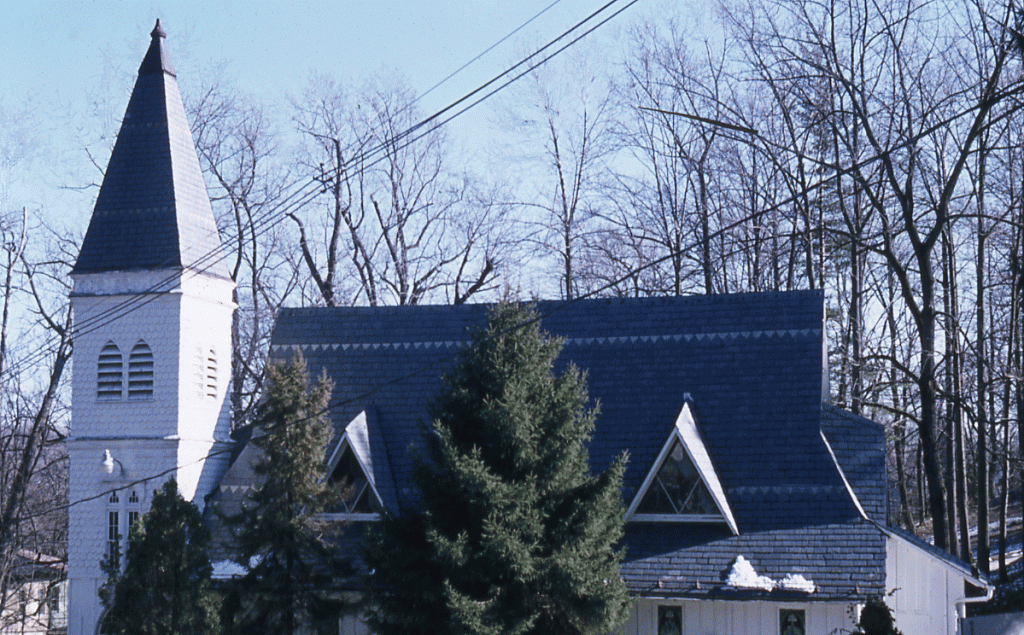This week’s Baltimore Building of the Week returns to Charles Village to highlight the characteristic porch-front rowhouses,
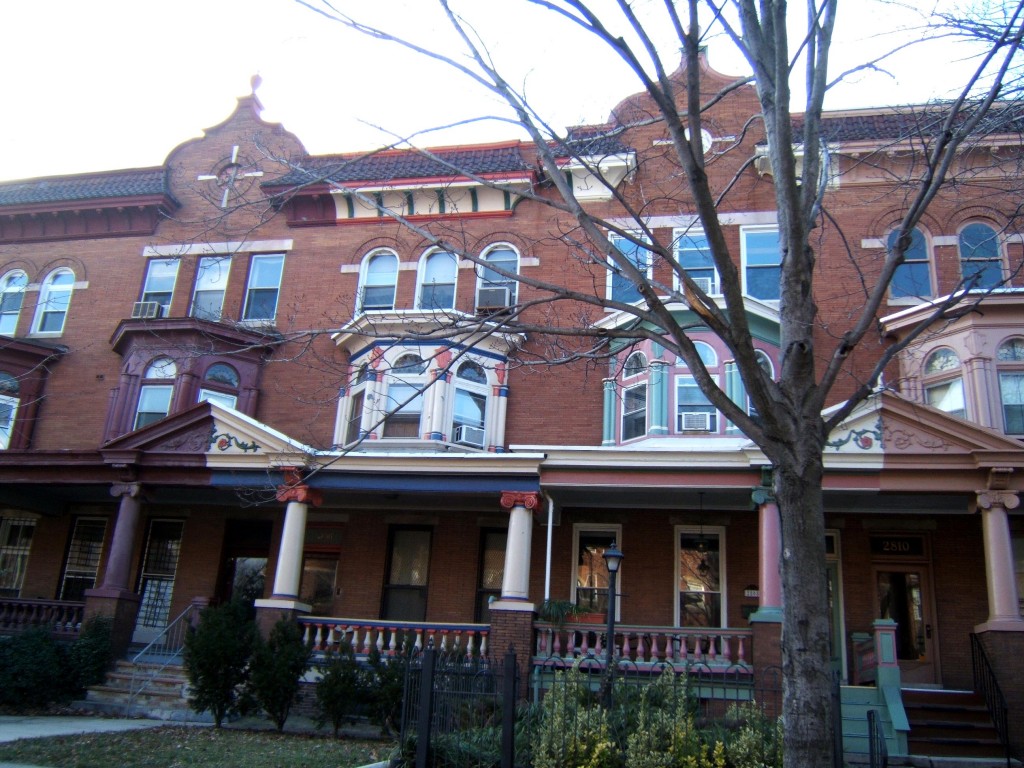
The same sort of exuberant, uniquely American designs that appeared in the late 19th century reached a high point early in the 20th. The so-called Queen Anne Style had nothing to do with Britain’s last Stuart monarch, but instead mixed various architectural details into a happy pastiche. Here in Charles Village row houses boasted Flemish gables, Italianate brackets and arched windows, classical columns and pediments. Deep front porches offered some relief from the city’s heat as well as sociable contact with neighbors. Lately they have been acquiring vivid redecoration that highlights their architectural features.

