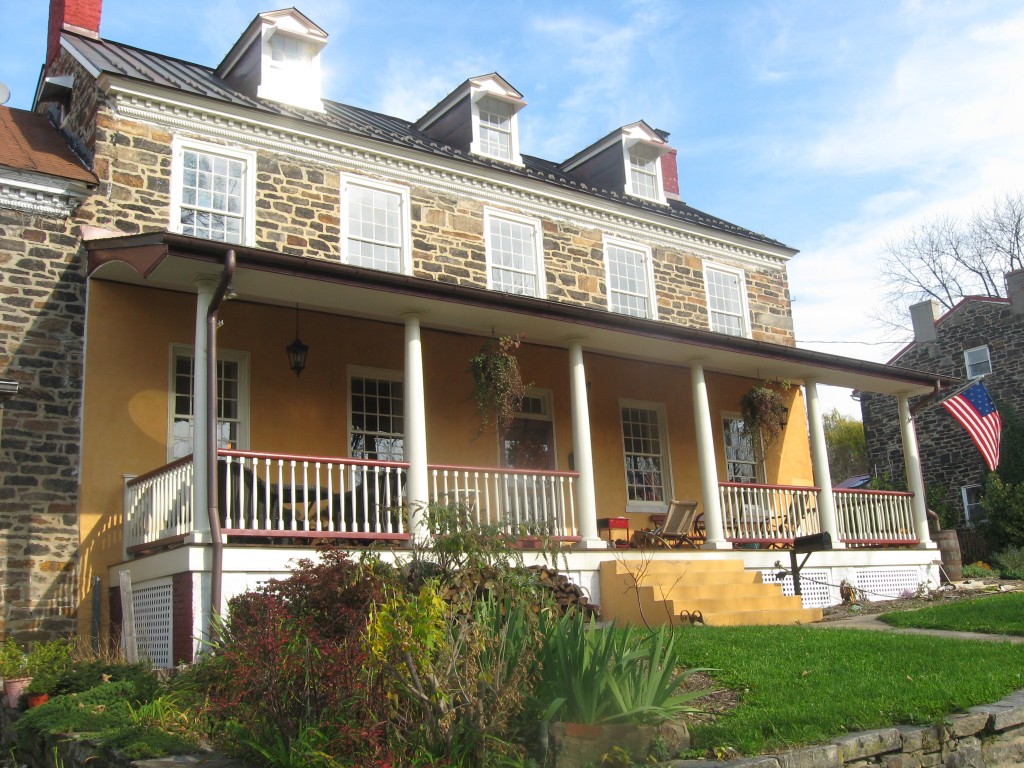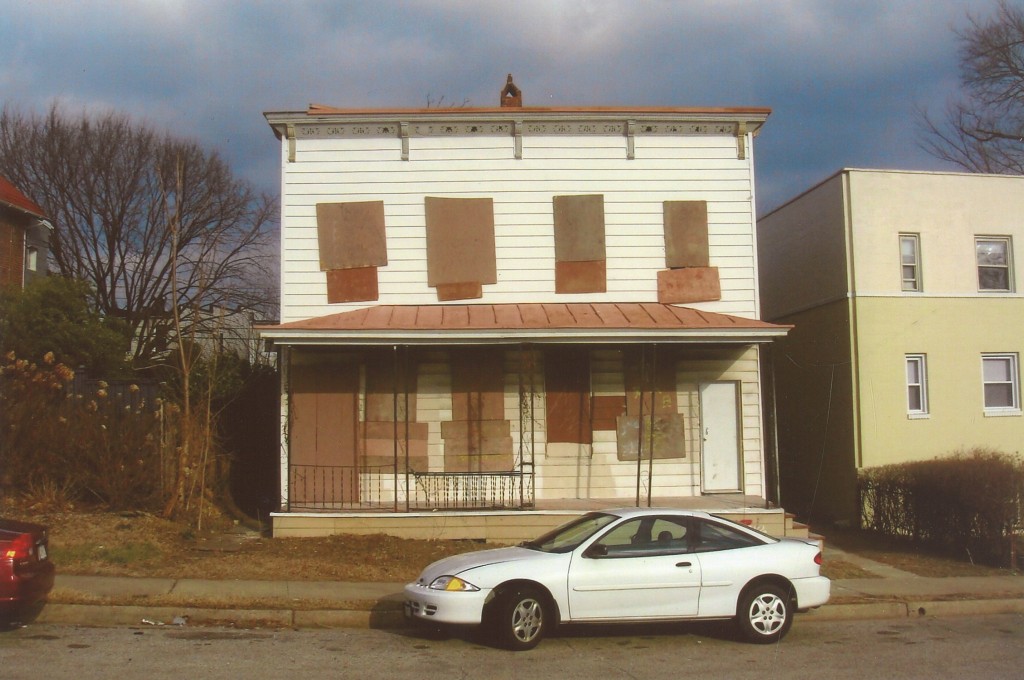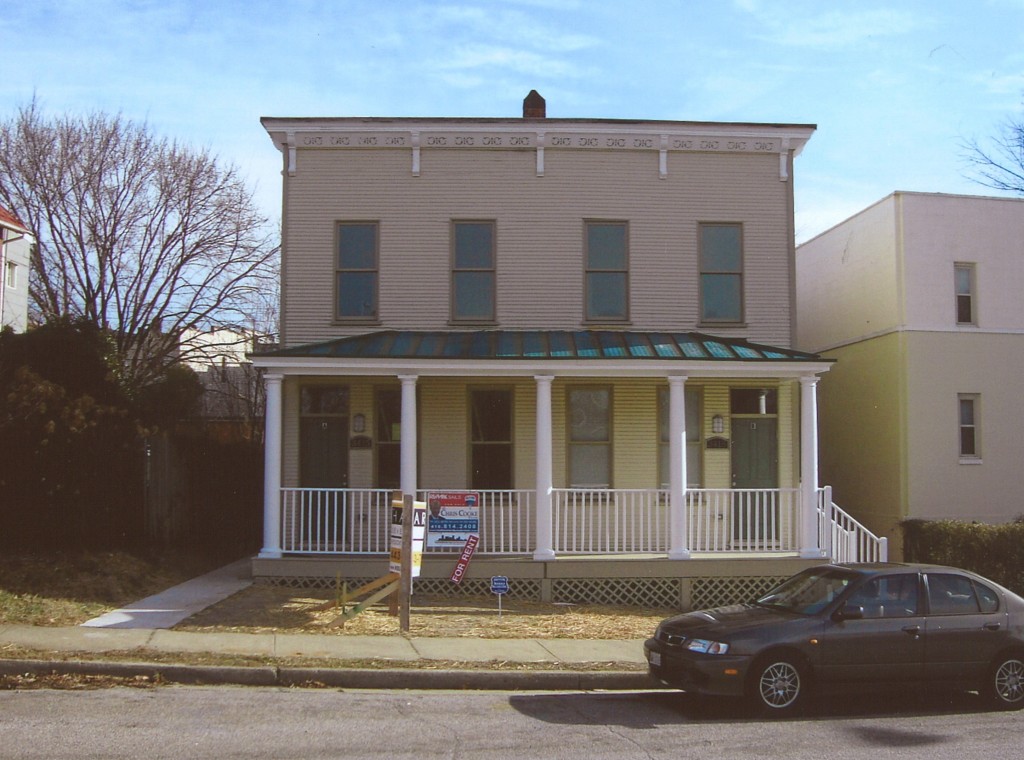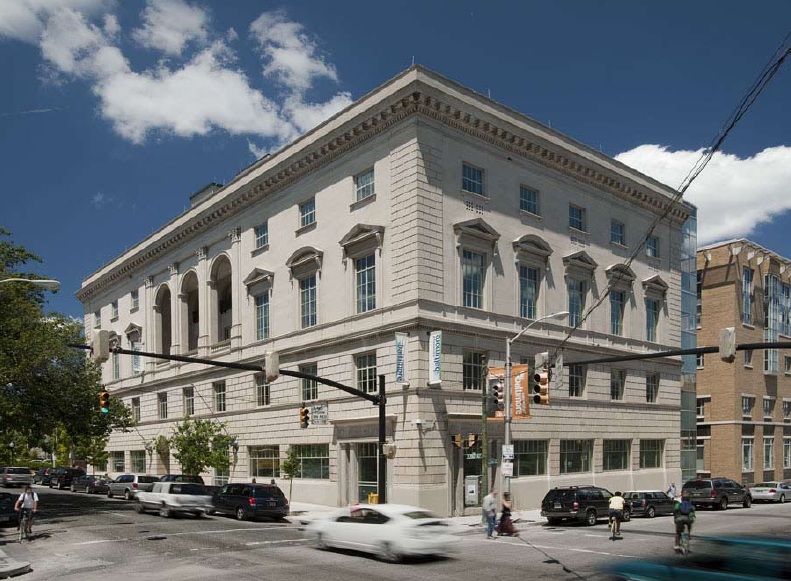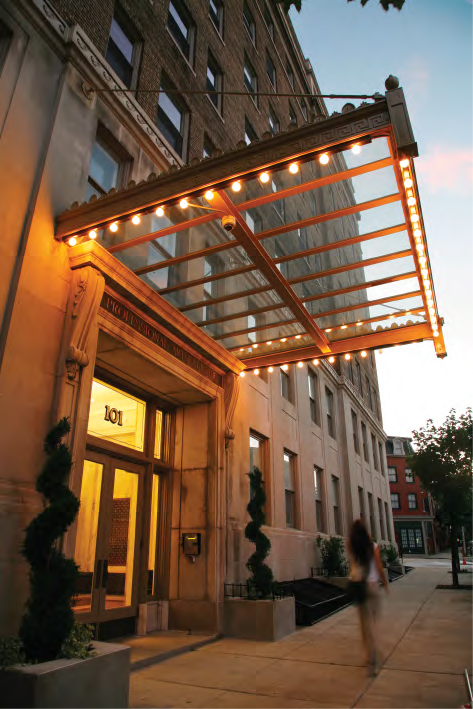
Tracey Clark and Ben Riddleberger purchased the 1885 gas valve building historically known as the Chesapeake Gas Works in 2005 to house their architectural salvage business, Housewerks. Over the past five years Riddleberger and Clark have stabilized and restored the long vacant building (also known as Bayard Station) and have highlighted its many fine details. These include ornamental plaster and woodwork, fireplaces, 10 foot high Palladian windows and a granite walls on the lower level. They extensively researched the history of the building and proudly display early images throughout their store. In addition, they worked with the Pigtown neighborhood in 2006 to have the building included on the National Register of Historic Places. With more than a little sweat, the building now is a centerpiece in a quickly changing industrial part of South Baltimore.


