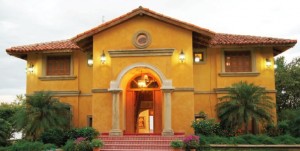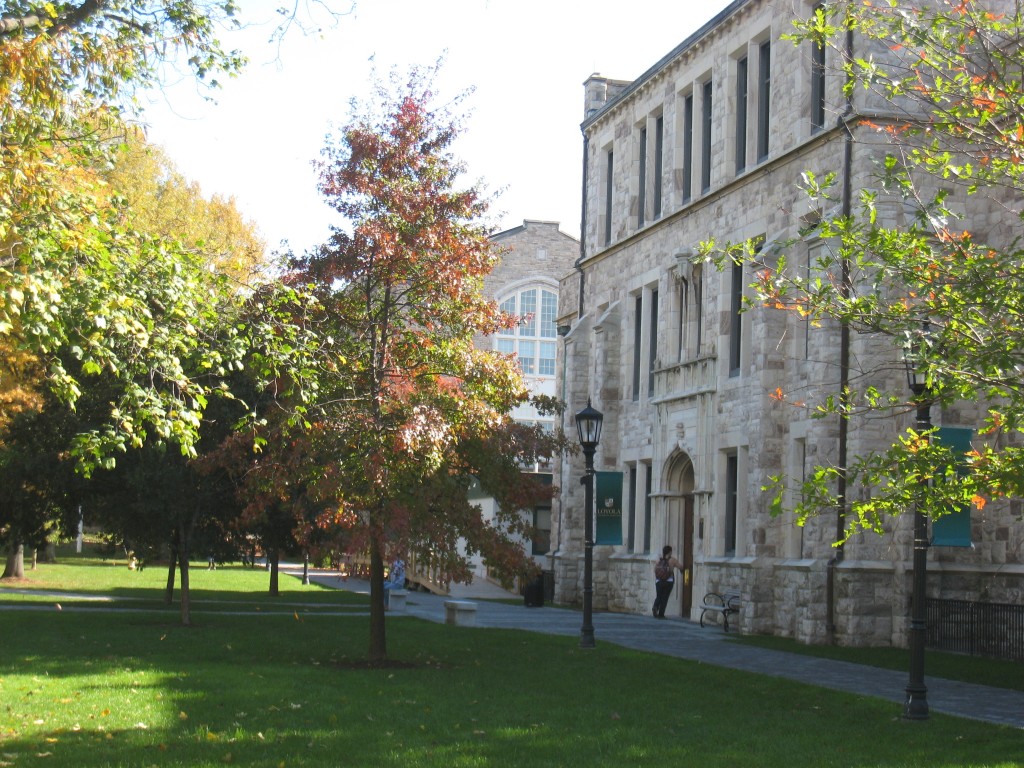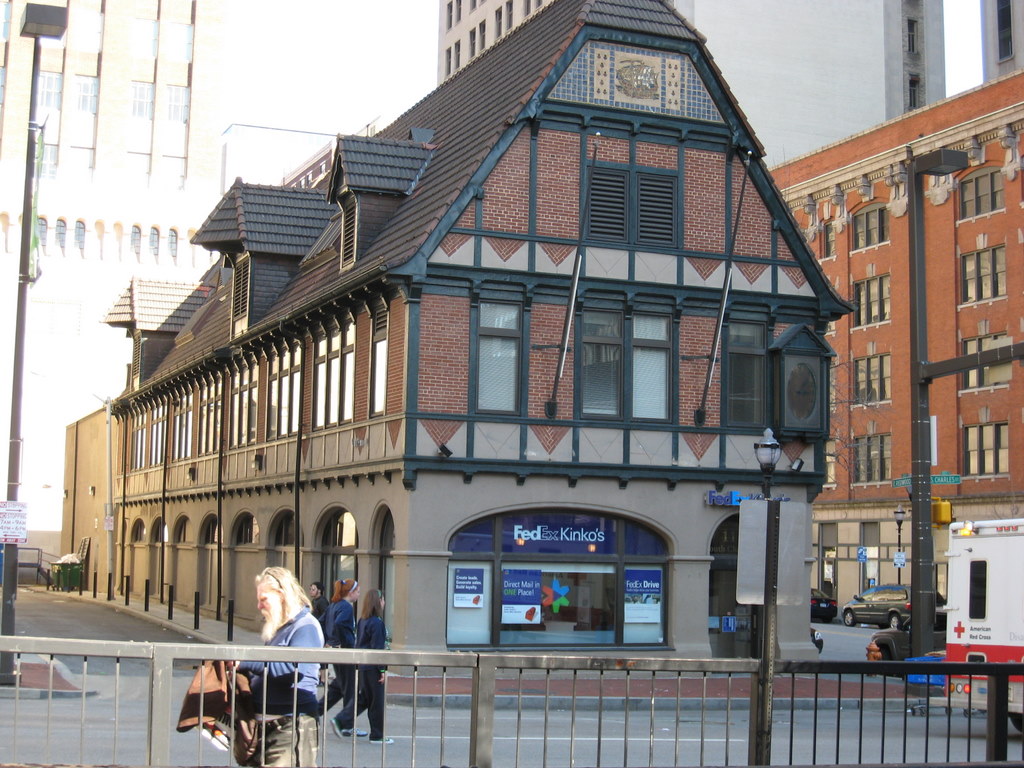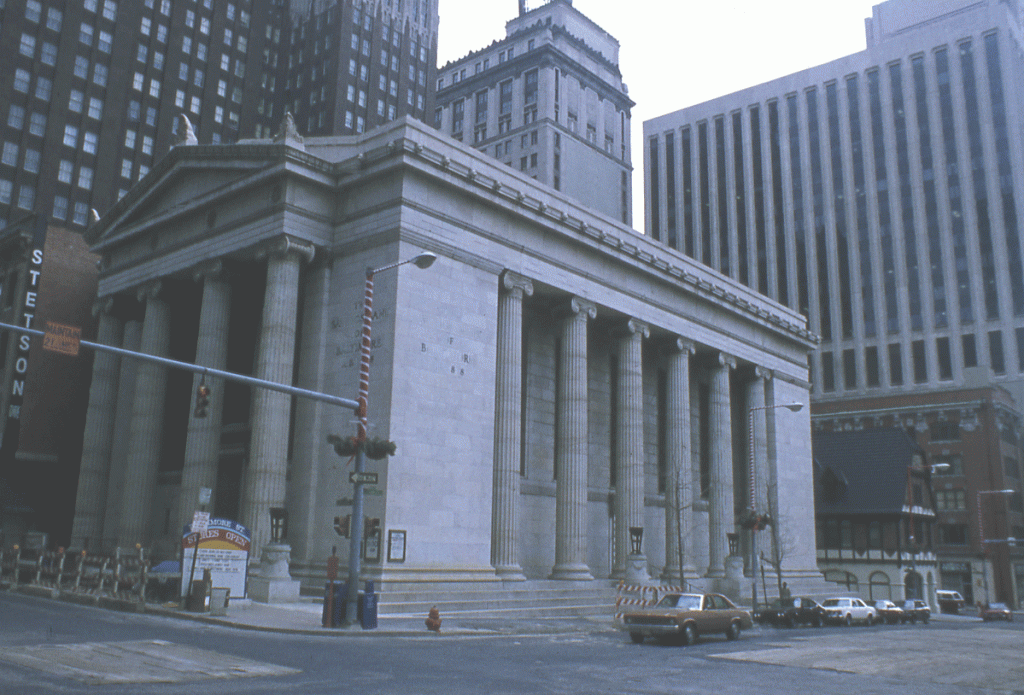This week’s Baltimore Building of the Week could go by many different names. It began as the Baltimore Trust Company but was later known as the Maryland National Bank, Nations Bank and at the present the Bank of America Building–
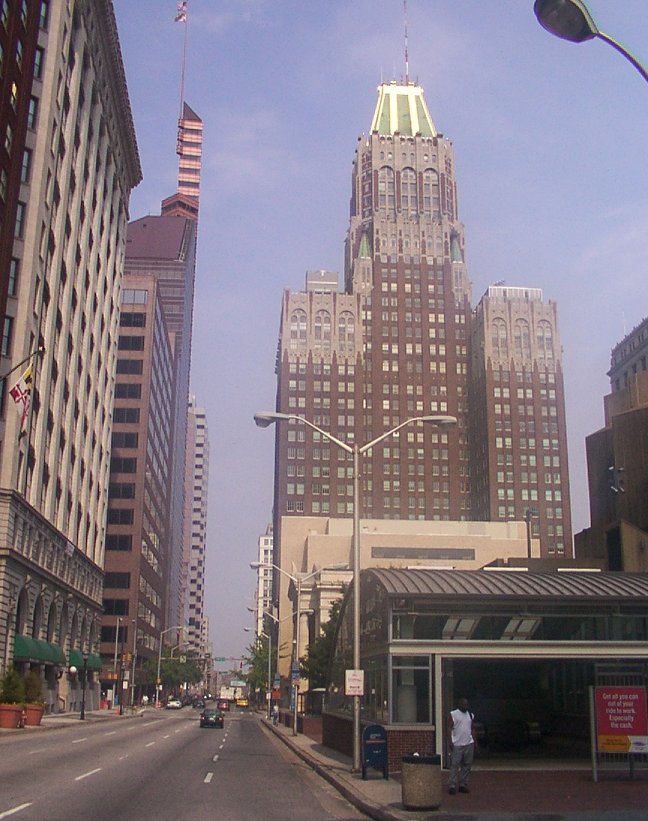
Besides college campuses, the Beaux-Arts combination of the historical Gothic style and modern technology was very popular for skyscrapers. Some, like the Woolworth Building in New York or the Chicago Tribune tower, were directly modeled on medieval precedent – just enormously taller. Other early 20th-century skyscrapers combined Gothic verticality with streamlined decorations derived from the new airplane and automobile industries. New York’s Chrysler Building is a prime example. Its contemporary in Baltimore, originally the Baltimore Trust Co., leans more to Gothic than to Art Deco, especially in its cavernous banking floor. At 34 stories and 509 feet, it was Baltimore’s tallest building for a generation before being edged out by I.M. Pei’s USF&G tower, 529 feet. Baltimore Trust went bankrupt in the Great Depression, but a succession of banks have maintained this crowning spire of the Baltimore skyline.

