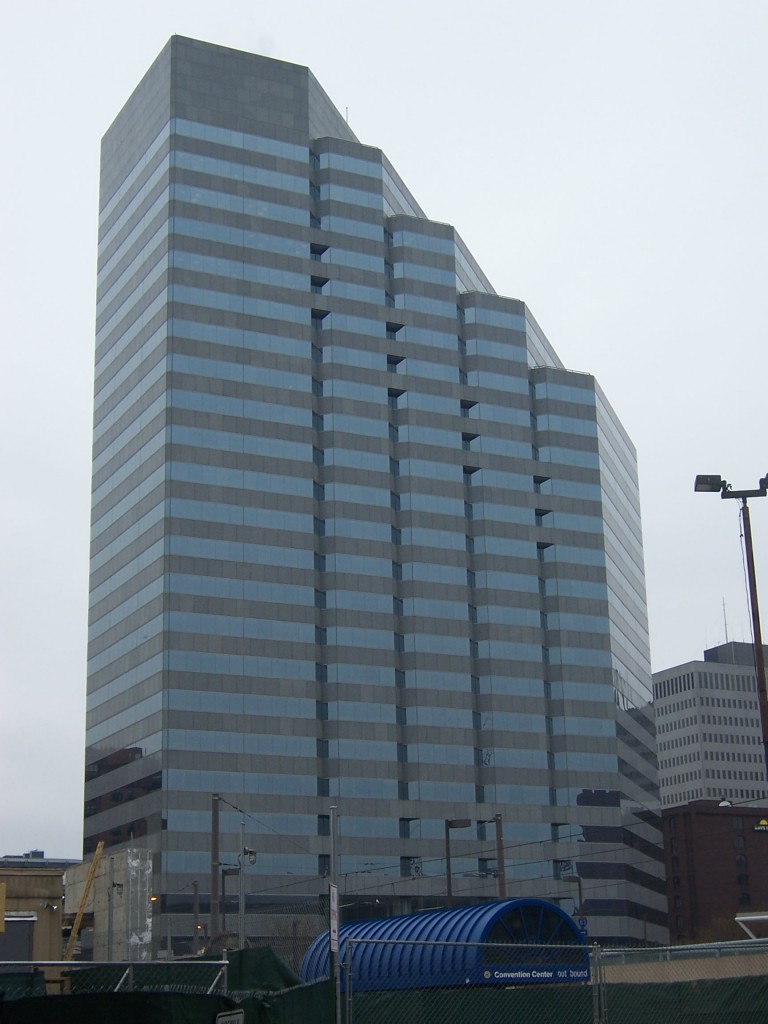Today’s feature is our final post from Dr. John Breihan in our year long Baltimore Building of the Week series. Thank you to Dr. Breihan for a tremendous exploration of Baltimore’s rich architectural history and the many building’s saved by generations of Baltimore preservationists. At the very end of our 50th Anniversary Year, this week’s feature reflects on the future of architectural history and historic preservation in Baltimore with a discussion of the 1986 250 West Pratt Street building.

Which of today’s Baltimore buildings will we fight to preserve in the future? My leading candidate is the rather anonymous office tower known only by its address (My suggestion, The Flight of Stairs Building, not having caught on). Designed by America’s foremost corporate architectural firm, Skidmore, Owings, and Merrill, and opened in 1986, 250 West Pratt is sheathed in high-tech polished marble and mirror glass. Here, form does indeed follow function, as the widely-spaced vertical indentations in the principal facades really correspond to structural steel columns bearing exceptionally wide-span beams. Cool and elegantly abstract, this is an iconic building for the decade of the 1980s.
One day around the year 2050, when its air conditioning plant or fiberoptic cables have become hopelessly obsolete, some future development corporation may call for the demolition of 250 West Pratt (which by then will have at least acquired a name, say, Twitter Tower). Baltimore Heritage, then celebrating its centennial year, will again remind Baltimoreans how their beautiful and unique city is enriched and inspired by these buildings and monuments of the past.
