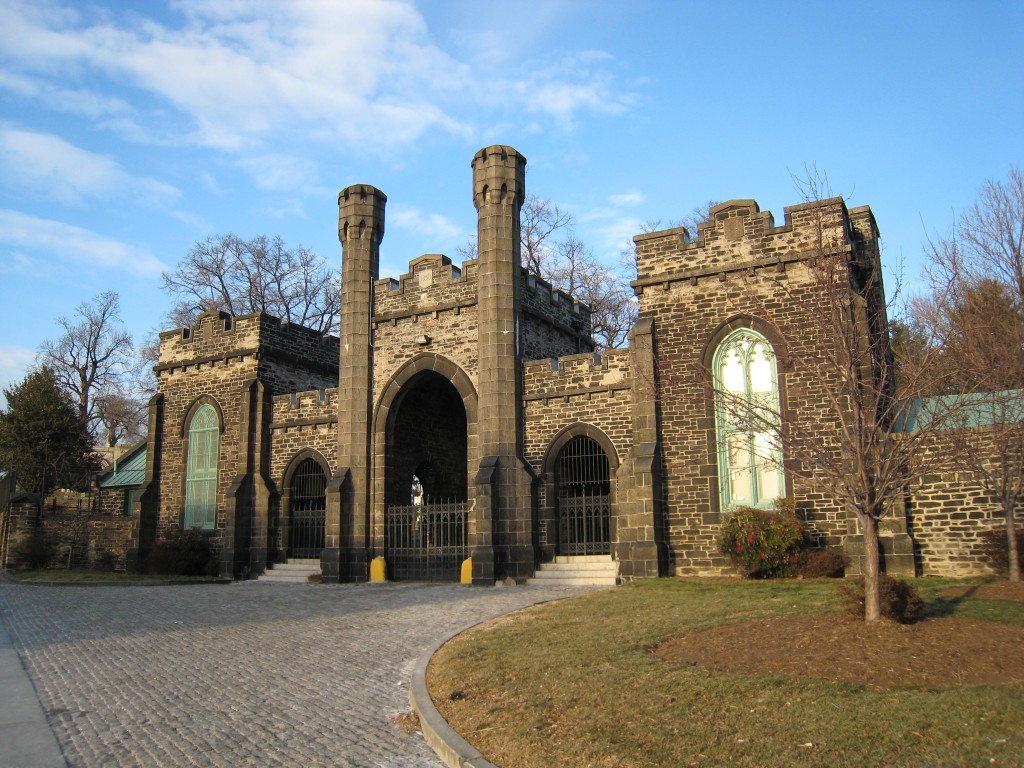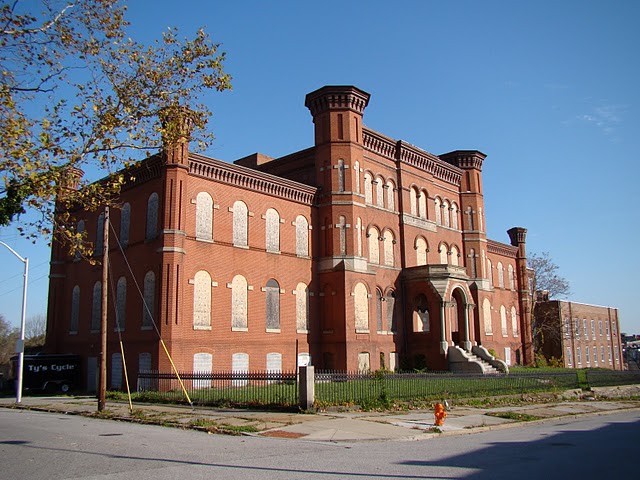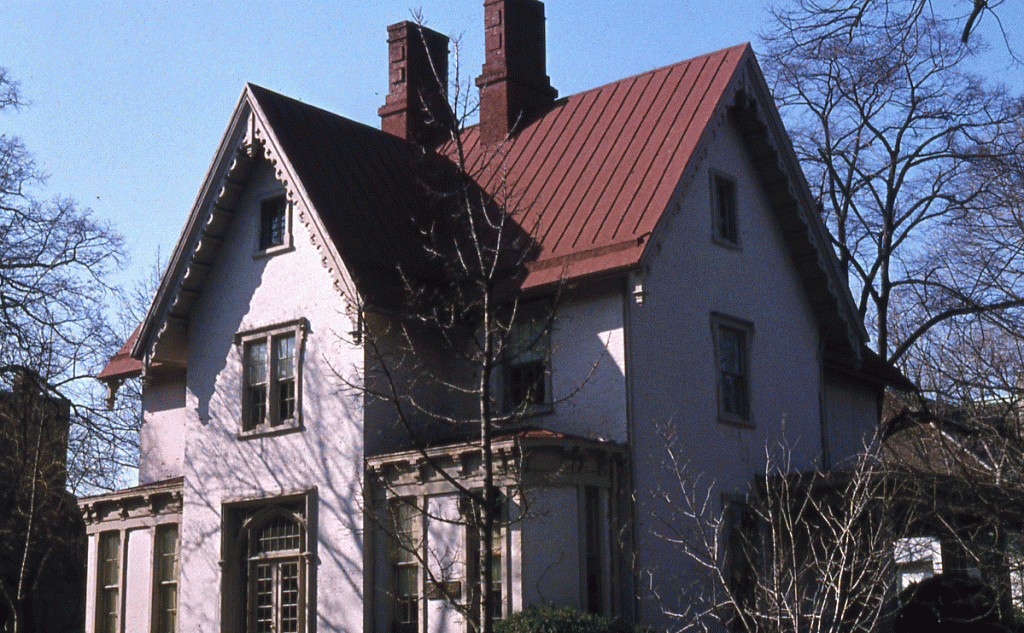This week is a bit darker than usual with a set of three historic cemetery gates in Baltimore, including the Westminster Burying Ground, Greenmount Cemetery, and the Baltimore Cemetery on North Avenue.

Baltimore’s explosive growth in the late 18th and early 19th century soon created a demand for burial sites. The Presbyterian burial ground on West Fayette Street was established in 1786 and is the final resting place of many eminent early Baltimoreans, including Edgar Allen Poe. The Egyptian-style gate was probably added during the eclectic period in American architecture in the 1840s. Later, still larger cemeteries turned to the Gothic Revival style. Robert Cary Long, Jr., designed the elaborate gatehouse for Green Mount Cemetery in the mid 1840s; the less well known gatehouse for Baltimore Cemetery seems to be from about the same era. It stands at the eastern end of North Avenue.



