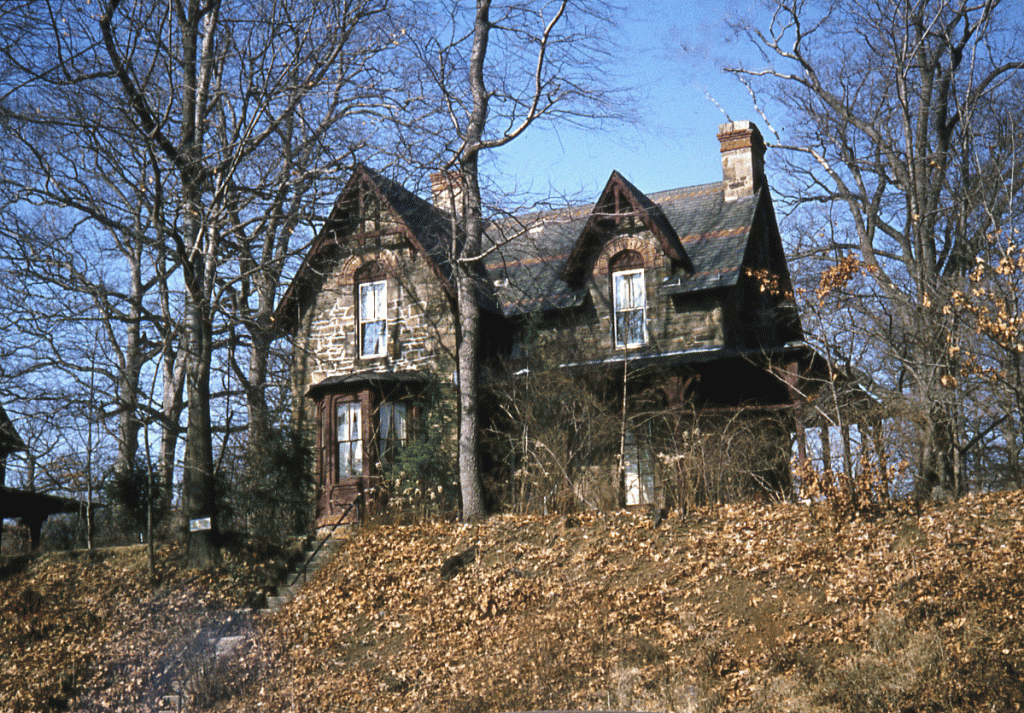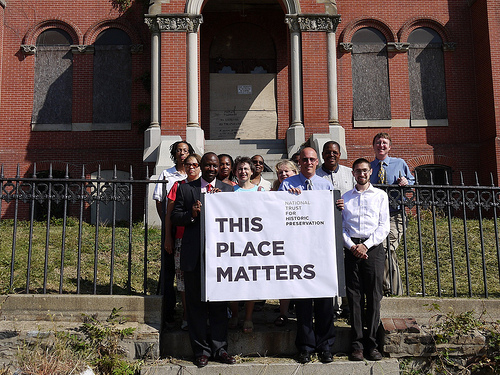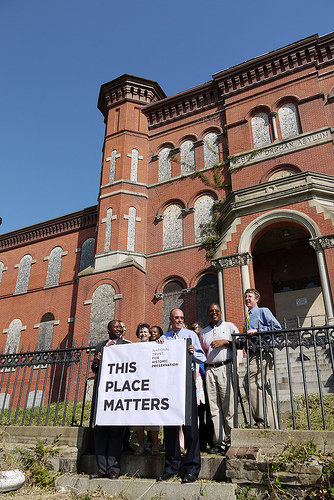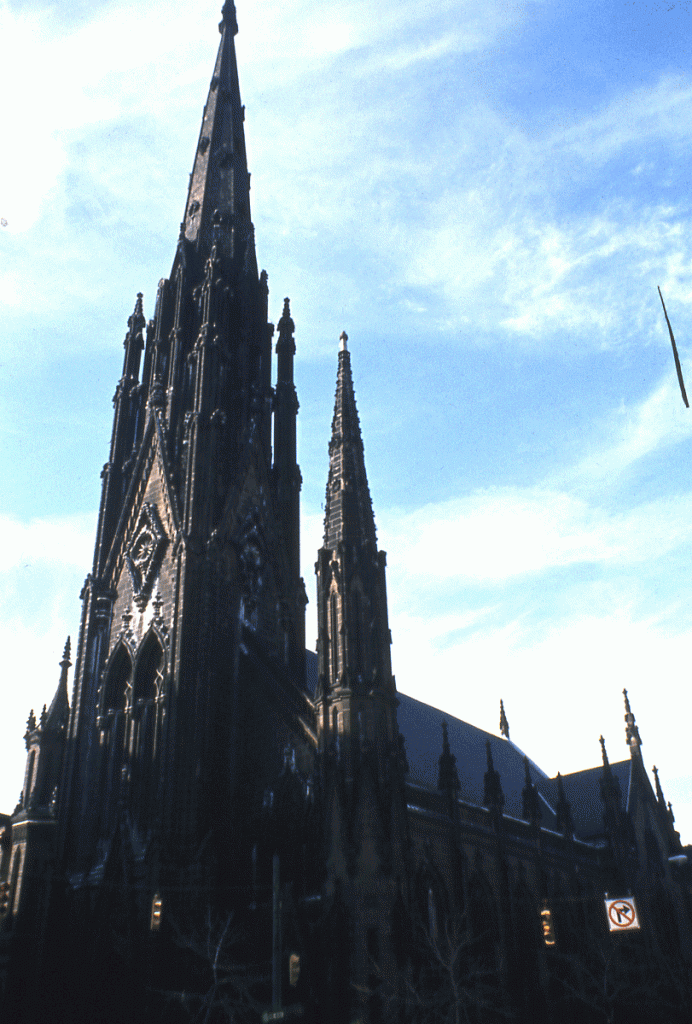This post is the first is a monthly series discussing the hearing agenda for the Baltimore Commission for Historical and Architectural Preservation.
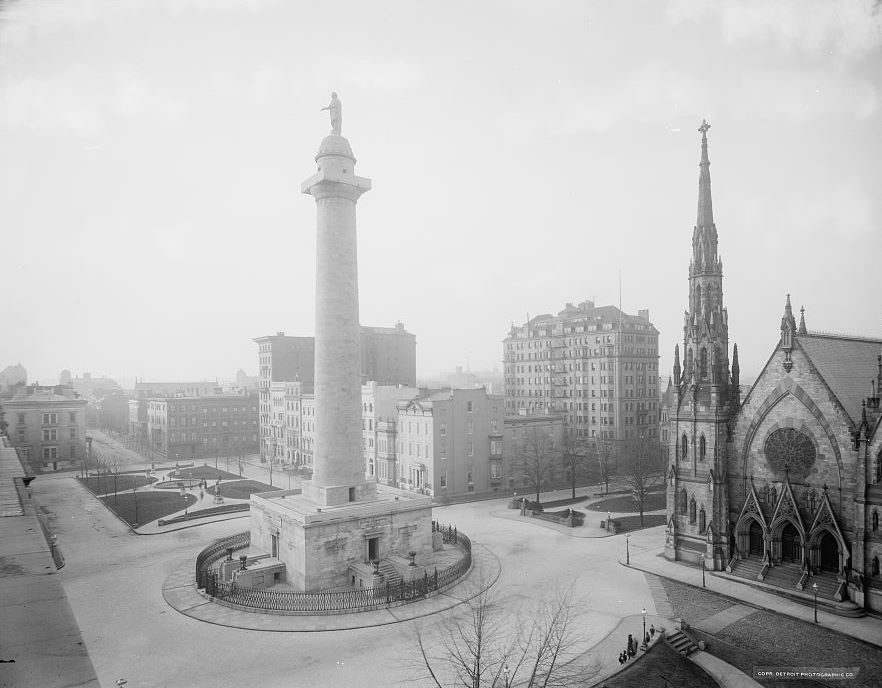
On September 13 at 1:45 PM, the Baltimore Commission for Historical and Architectural Preservation will hold a public hearing on the Mount Vernon Place Draft Restoration Master Plan. The plan was commissioned by the Mount Vernon Place Conservancy, a nonprofit established in 2008 to establish a public-private partnership with the City of Baltimore to restore and maintain Mount Vernon Place. Following a competitive process in 2009, MVPC selected Philadelphia landscape architecture firm OLIN to create the Mount Vernon Place Restoration and Revitalization Master Plan. The Master Plan is designed to serve as “the guiding document informing the fundraising and restoration of Mount Vernon Place to be completed before its bicentennial in July 2015.” The plan addresses a wide range of issues including the restoration of existing historic fabric, pedestrian access & safety, landscaping, lighting and infrastructure. You can download a PDF copy of the summary of the Mount Vernon Place Restoration and Revitalization Master Plan here.
Additional items on the agenda for September 13 include concept design reviews in the Fells Point Historic District and a hardship appeal proposing the installation of vinyl windows in the Mount Royal Terrace Historic District. The full agenda appears below.
Read more

