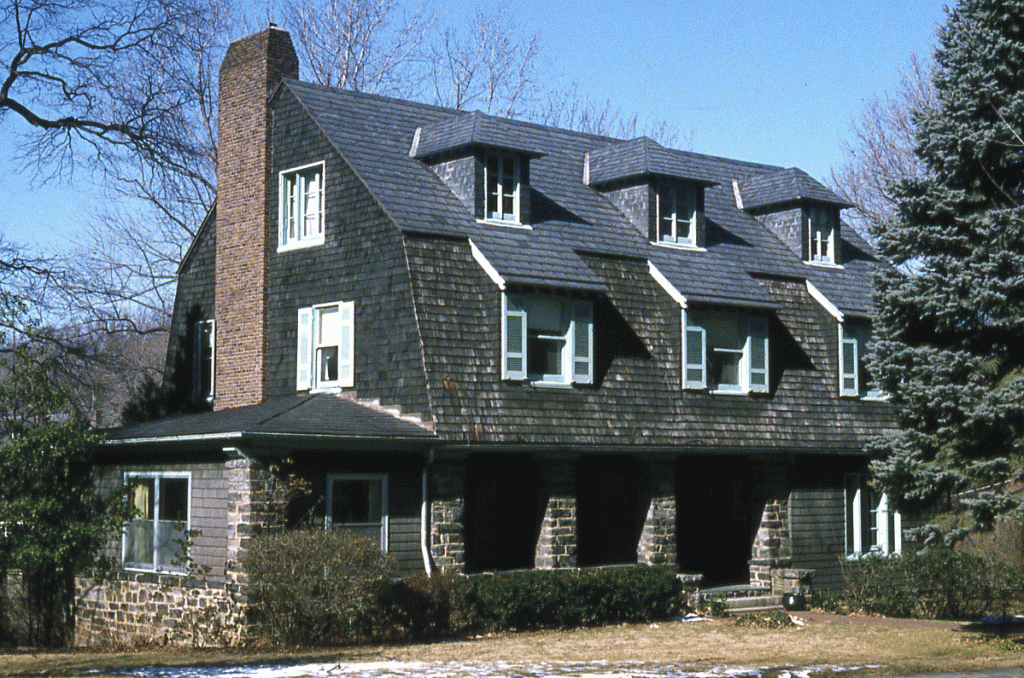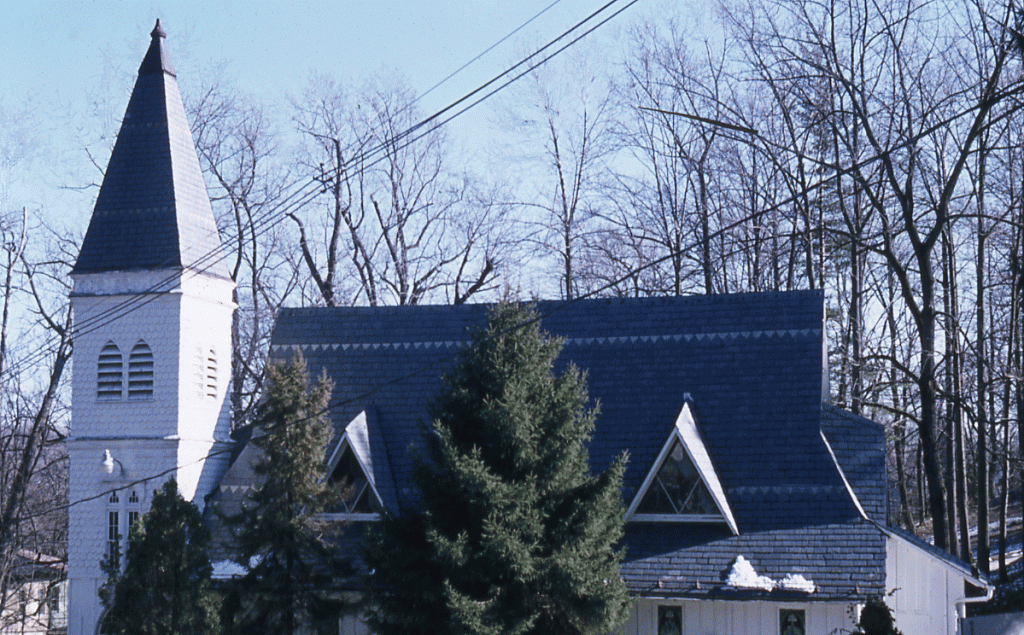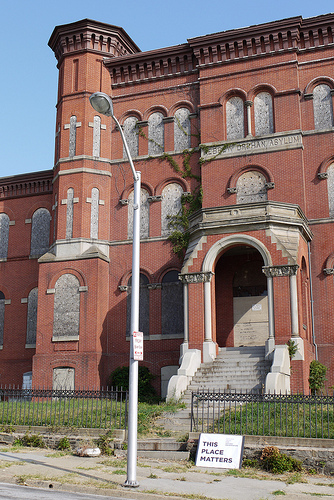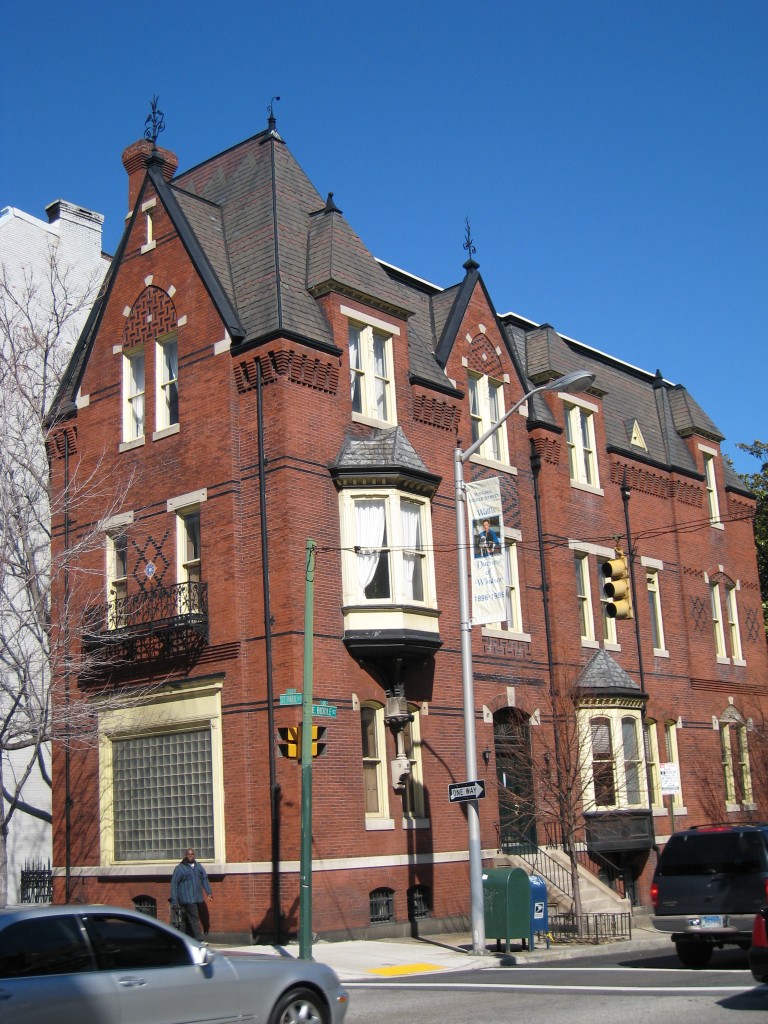This edition of the Baltimore Building of the Week from Dr. John Breihan, highlights an architectural style as common for detached houses of Baltimore’s outer neighborhoods as the Italianate Rowhouse is to the neighborhoods close to downtown,

The exposed timbers of the Stick Style, found on last week’s Mt. Washington Presbyterian Church, were one way that American builders broke free of the French and English Victorian deigns of the late 19th century. Another way, also based on the abundance of wood for building in North America, was the “Shingle Style.” The origin of the name is unmistakable – buildings (primarily houses) were covered in “cedar shake” shingle siding, allowed to weather naturally. In New England, this meant gray, in Baltimore’s climate dark brown. Other “natural” materials included slate roofs and fieldstone foundations and chimneys. Shingle designs also feature large geometrical masses, like big triangular gables and cylindrical turrets. The gambrel-roofed house depicted here stands in Roland Park, Baltimore’s first “garden suburb.” Developed in the 1890s it broke free of the grid pattern of streets in favor of leafy lanes that mirror the underlying natural topography.



