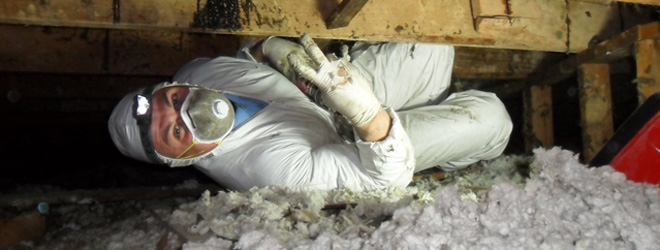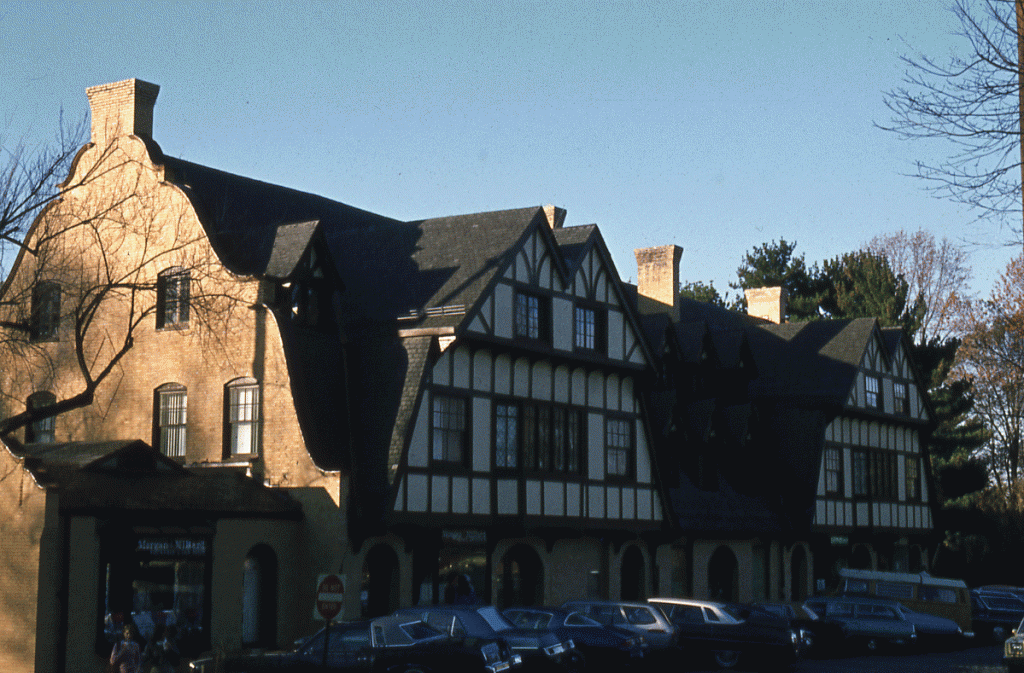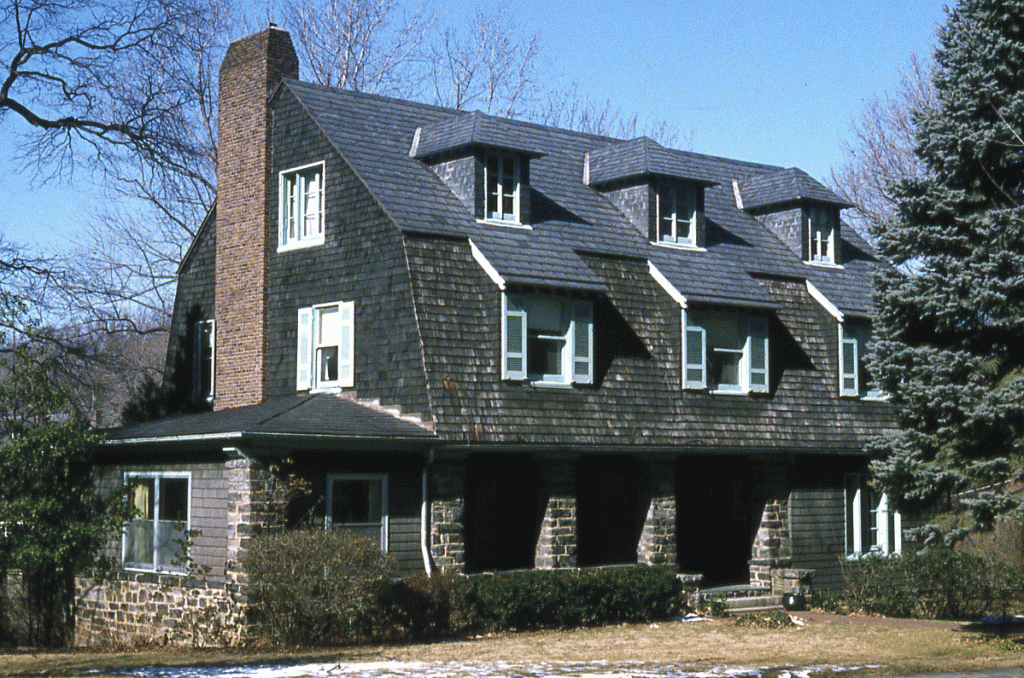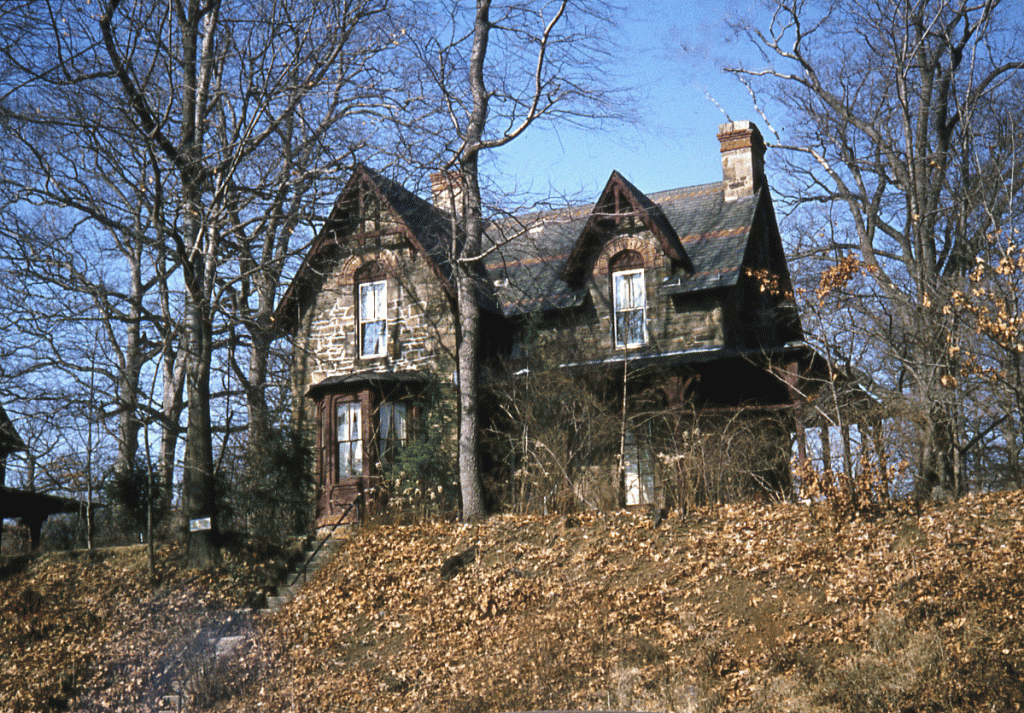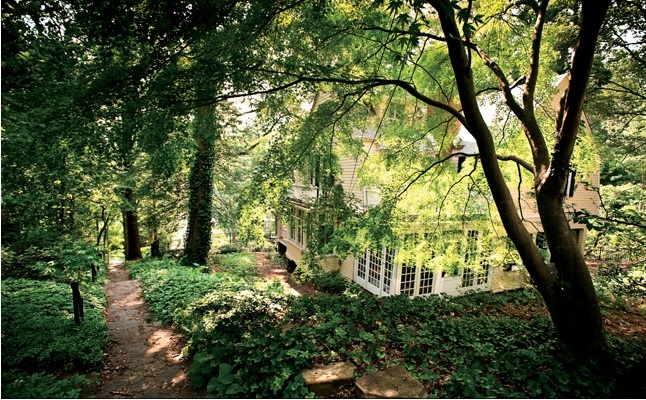
Okay, maybe the footways in Roland Park aren’t that much of a secret, but they are somewhat hidden and are an important part of the neighborhood’s Olmsted design. Please plan to join us for our next Behind the Scenes Tour on Saturday, November 5th at 2:00 p.m. We will start with a short walking tour led by Judy Dobbs of the Friends of Maryland’s Olmsted Parks & Landscapes, who will escort us along some of the Olmsted paths through Roland Park. We will end where we begin, at the house where the Odyssey and Baltimore Lab Schools got their start, 4906 Roland Avenue, for a tour by current owner Ms. Elissa Strati.
Secret Paths of Roland Park & Odyssey/Lab School House
Saturday, November 5, 2:00 pm – 3:30 pm
$10/members, $15/non-members.
RSVP for the tour today!
We will start and end the tour at 4906 Roland Avenue. Parking is available on the street. We will go rain or shine.
The Roland Park Company developed Roland Park in the late 1800s. Incorporated into its plans was a series of 18 footpaths, designed to expedite foot traffic between sections of the neighborhood, especially those where the terrain made it difficult to build roads. Designed by the firm of Frederick Law Olmsted, Jr., the paths were part of a hierarchical system of roads in front of houses, service lanes in the rear, and footpaths that provided convenient ways to cross through the neighborhood in a natural setting. Each path is named with a distinctly country ring: Squirrel, Hilltop, Laurel, Tulip. Others are decidedly British: Audley End, Tintern, St. Margaret’s, Litchfield. In 1991, the paths were refurbished and cedar posts installed with handmade white oak replicas of the original breadboard signs to mark many of the trails.
The house at 4906 Roland Avenue that we will tour has had many lives. Originally built c. 1900 as a single-family home, it has spent much of its life as a place of learning. By 1946 it had become the Homeland Academy, followed in the 1970s by the School of Contemporary Education. In 1994, The Odyssey School opened its doors for the first time for children with language learning differences. In 2000, The Odyssey School moved to its current home in Stevensonville. The Baltimore Lab School, an off-shoot of the Washington DC Lab School, set down its first roots in this house on Roland Avenue until moving to the Old Goucher College building in Baltimore. In 2005, the house was purchased by Alfred and Elissa Strata, who had the arduous task of converting the long-time school back into a single-family home. Ms. Strata will share her tales of discovery and woe in bringing this beautiful turn-of-the-century home full circle to its original purpose.

