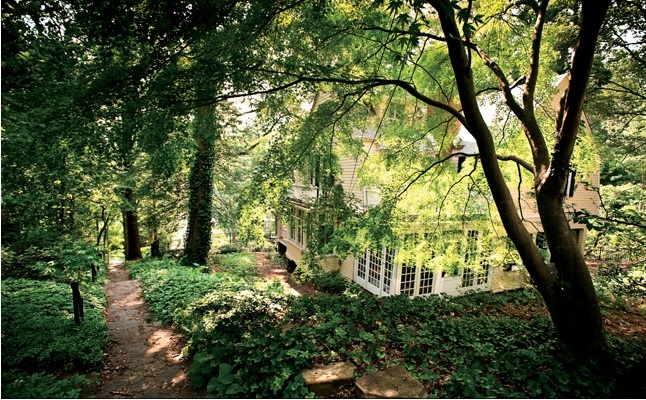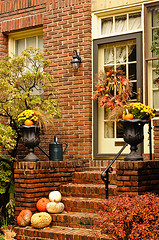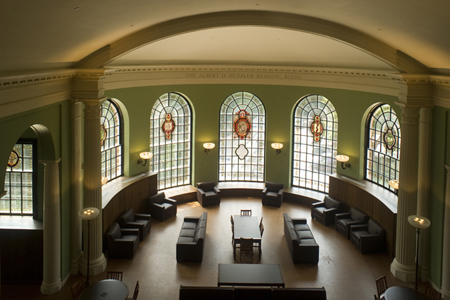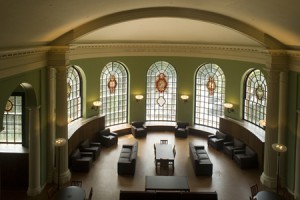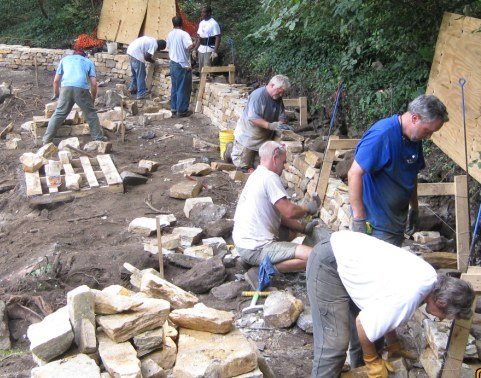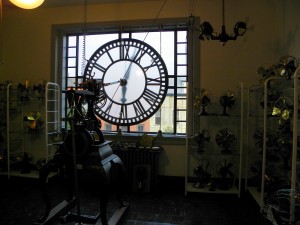 Back by popular demand, we are again offering a tour of one of Baltimore’s most special places: Mr. Durward Center’s “Clock House.” With a lifetime of training and devotion, Mr. Center has blended the best of a Victorian Baltimore rowhouse with ticking, whirring monuments to historical clocks and mechanical musical machines. He even has a clock on the front that is shaped like a dragon holding a bell in its mouth, which strikes the hours with its tail. If you missed this tour in 2009, please join us this time and be prepared to be charmed.
Back by popular demand, we are again offering a tour of one of Baltimore’s most special places: Mr. Durward Center’s “Clock House.” With a lifetime of training and devotion, Mr. Center has blended the best of a Victorian Baltimore rowhouse with ticking, whirring monuments to historical clocks and mechanical musical machines. He even has a clock on the front that is shaped like a dragon holding a bell in its mouth, which strikes the hours with its tail. If you missed this tour in 2009, please join us this time and be prepared to be charmed.
Tour Information
December 7 or December 8 (choose one only please)
5:30 to 6:00 pm wine and cheese reception, 6:00 to 7:00 p.m. tour
2100 St. Paul Street, 21218
$15 for Baltimore Heritage Members and $25 for non members (please join today!)
We are holding two identical tours on separate dates in order to accommodate as many people as possible. Please choose only one date. The tours are the same. Each tour is limited to 25 people.
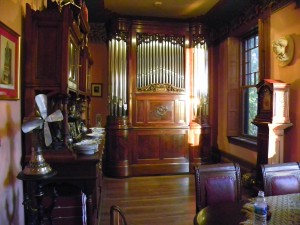 Known widely throughout Baltimore as “The Clock House,” Mr. Durward Center’s 2100 St. Paul Street Victorian home is a Mecca for lovers of early mechanical devices. By profession, Mr. Center is a restoration expert for antique tower-clocks and organs. He has worked on projects across the country, and as close to home as Penn Station in Baltimore. He is also the craftsman behind the restoration of the 1898 Welte “concert orchestration” that sat in the entrance to Oakley Court, the manor house outside of London which was made famous in Dracula movies (and perhaps infamous in The Rocky Horror Picture Show) For his St. Paul Street house, Mr. Center has installed three clock dials on the outside, including the dragon clock, and has an almost endless collection inside. A music room contains early mechanical musical devices which he has restored. One notable item is an antique organ with a custom-made wooden case by Baltimore woodwright Thomas Brown, whose shop was a stop on a previous Baltimore Behind the Scenes tour. Please join us and our host, Mr. Durward Center, as we learn (and literally hear) about the fascinating marriage between a historic Baltimore rowhouse and a world-class collection of early mechanical devices.
Known widely throughout Baltimore as “The Clock House,” Mr. Durward Center’s 2100 St. Paul Street Victorian home is a Mecca for lovers of early mechanical devices. By profession, Mr. Center is a restoration expert for antique tower-clocks and organs. He has worked on projects across the country, and as close to home as Penn Station in Baltimore. He is also the craftsman behind the restoration of the 1898 Welte “concert orchestration” that sat in the entrance to Oakley Court, the manor house outside of London which was made famous in Dracula movies (and perhaps infamous in The Rocky Horror Picture Show) For his St. Paul Street house, Mr. Center has installed three clock dials on the outside, including the dragon clock, and has an almost endless collection inside. A music room contains early mechanical musical devices which he has restored. One notable item is an antique organ with a custom-made wooden case by Baltimore woodwright Thomas Brown, whose shop was a stop on a previous Baltimore Behind the Scenes tour. Please join us and our host, Mr. Durward Center, as we learn (and literally hear) about the fascinating marriage between a historic Baltimore rowhouse and a world-class collection of early mechanical devices.

