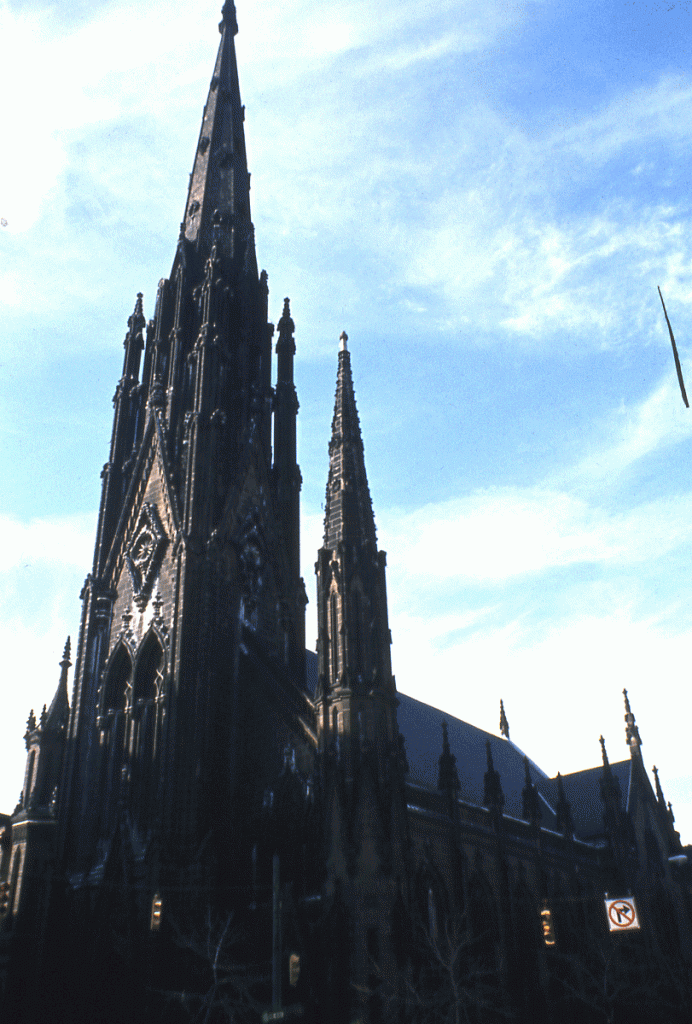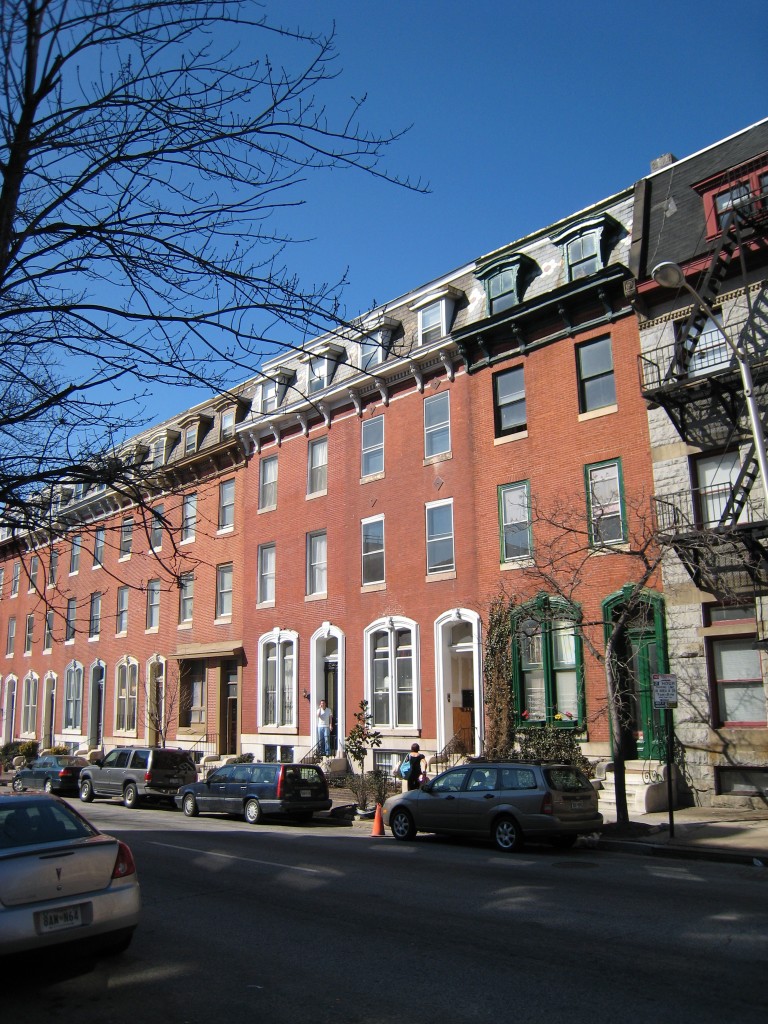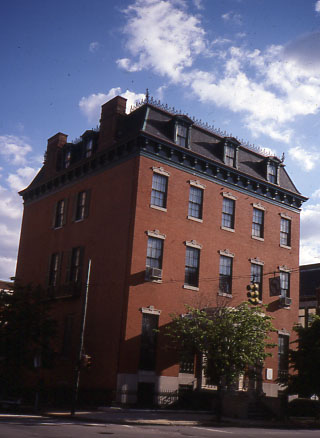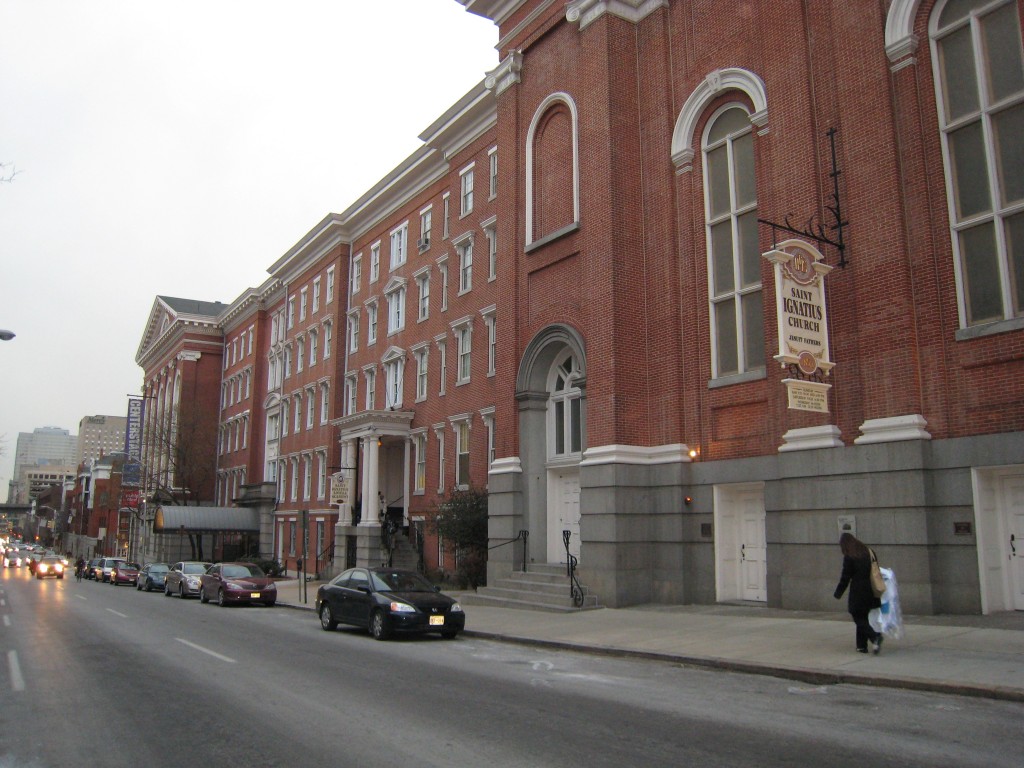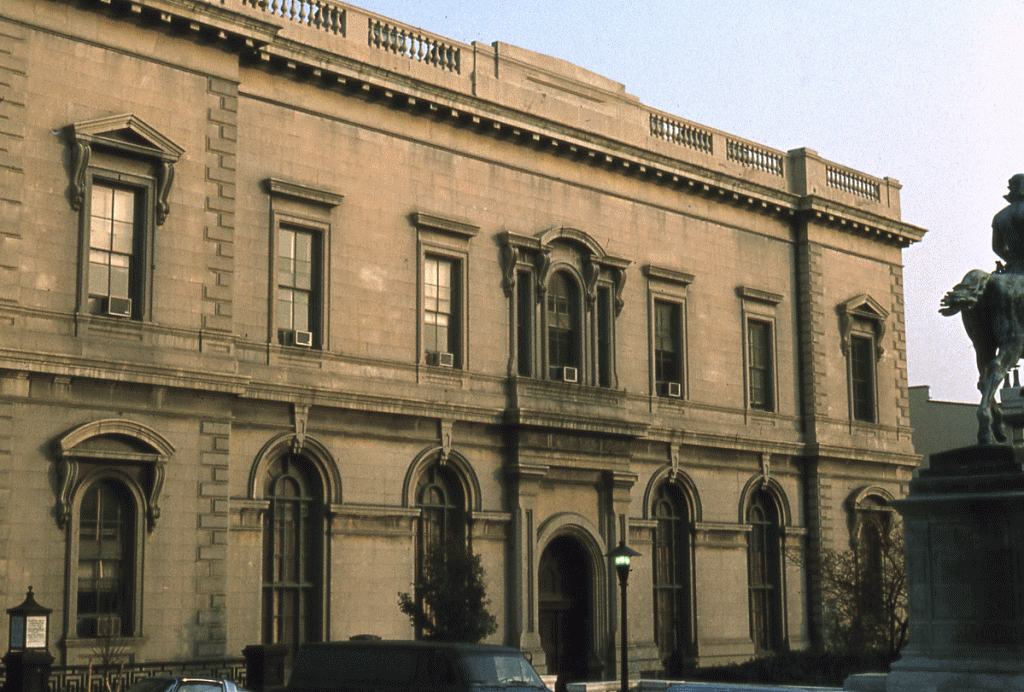This edition of the Baltimore Building of the Week series features two Victorian Gothic Churches that should be familiar to Baltimore Heritage members from our Mt. Vernon Open Houses during our 50th Anniversary Celebration and our February Behind the Scenes Tour of First and Franklin.

These highly visible churches represent another Victorian style originating in Europe, known here as Victorian Gothic. Like the contemporary Second Empire style, the Victorian Gothic shows off modern industrial materials like polished marble, encaustic tiles, and structural iron. Unlike the Second Empire, Victorian Gothic buildings tend to be deliberately asymmetrical in plan. Completed in 1872, the Mount Vernon Place Methodist Church marked a change in style for Methodists, who had previously worshiped in simple, classical buildings. Not so here! The polychrome exterior combines brown sandstone with a greenish “serpentine” stone and polished marble. At about the same time and only a few blocks away on West Madison Street, First Presbyterian (now merged with the congregation of the Franklin Street Presbyterian) added a radically asymmetric pair of steeples to a pretty antebellum Gothic Revival sanctuary. The steeples, built mostly of iron, are hard-edged and dramatic–anything but pretty.
