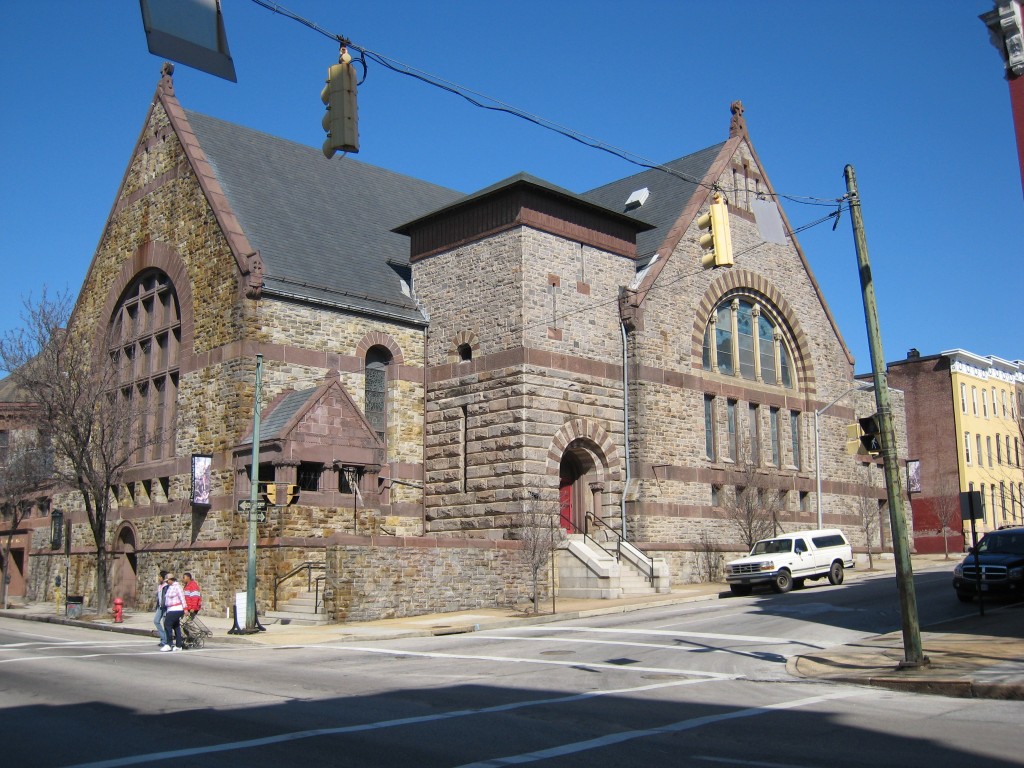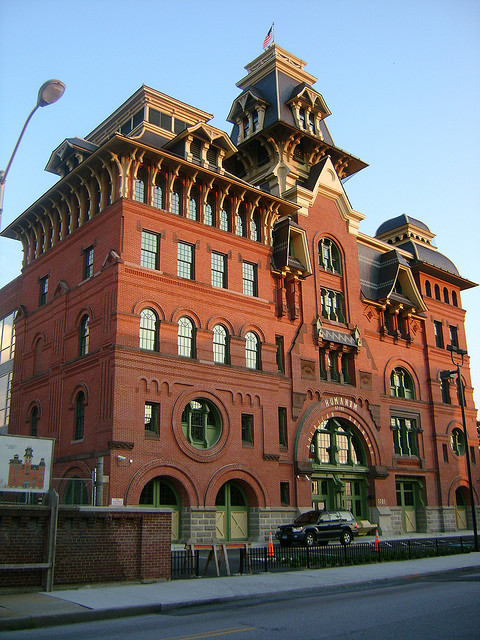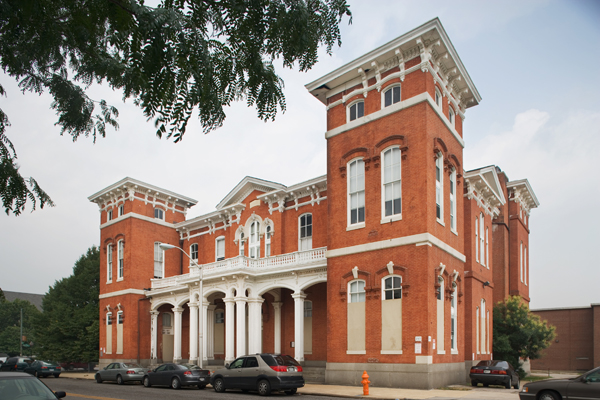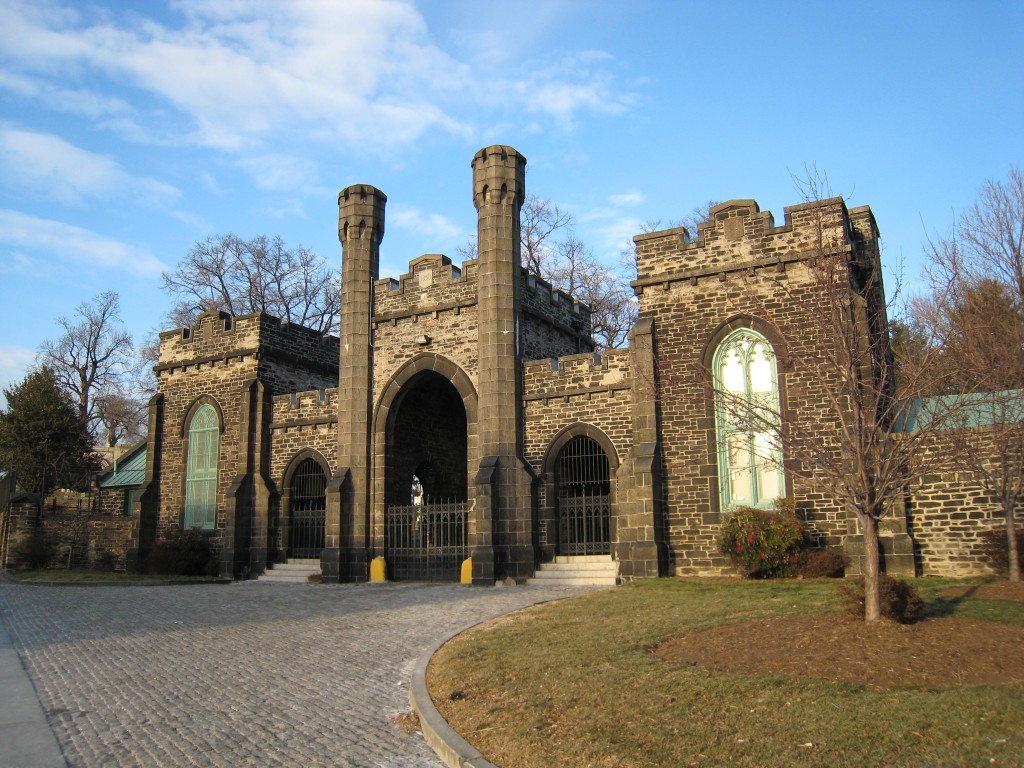If you were migrating 5000 miles from Northern Canada to Mexico and passing over Baltimore, why would you pick anywhere else to take a rest other than historic Patterson Park? As it turns out, a large number of migrating birds do just that, and that’s why Audubon Maryland-DC chose to rehab a historic rowhouse at the edge of the park for use as an office and bird center. Please join us for a peek at the restored Patterson Park Audubon Center, a glass of wine on the roof deck overlooking the park, and a stroll through the 155-acre green space with Audubon bird guide David Curson to spot our avian visitors and see how they utilize one of Baltimore’s great historic spaces.
Patterson Park Audubon Center
2901 East Baltimore Street, Baltimore 21224
Wednesday, September 14
5:30 pm – 6:00 pm Wine & Cheese on the Roof
6:00 pm – 7:00 pm Bird Tour of historic park
$15/members, $20/non-members
RSVP for the tour today!
Rain Date: Thursday, September 15 (same times)
Mid-September is peak Fall migration for birds in Patterson Park, a great time to see warblers, vireos, tanagers, and flycatchers as they make their way from the breeding grounds in the Canadian arboreal forest to South and Central America. Over 160 bird species have been seen in the park and the well-spaced trees make for great viewing opportunities. The Patterson Park Audubon Center and Audubon Maryland-DC share a charming space on the second floor of a former rowhouse opposite the northeast corner of the park. The center, occupying two adjacent rowhouses, was built around 1860 and rehabilitated in 2005. With neighboring businesses upstairs and downstairs, Audubon shares a leafy view of Patterson Park, which is even better from the rooftop deck.
Patterson Park has played a vital role in Baltimore’s history. Formerly the estate of William Patterson, the land has been home to soldiers during two wars. During the War of 1812, British soldiers began marching towards the park, then called “Hamstead Hill,” only to find themselves face to face with 100 cannons and 10,000 troops from Baltimore. The Red Coats turned around and left the Baltimore Harbor. Patterson later donated five acres for a public walk in the 1820s, and Baltimore City augmented this gift by acquiring various adjacent parcels through the 1860s. With the advent of the Civil War, the Union military placed a hospital and encampment in the park. In 1905, as with many Baltimore parks, the Olmsted Brothers architecture firm was brought in to put its special touch on the landscape. Most recently, the park underwent extensive maintenance, upgrades and beautification projects pursuant to a 1998 master plan. These include renovating the 1891 observatory (designed by Charles Latrobe), dredging and landscaping the pond, and installing pedestrian lighting. The result is certainly one of Baltimore’s greatest historic assets, for birds and for people.




