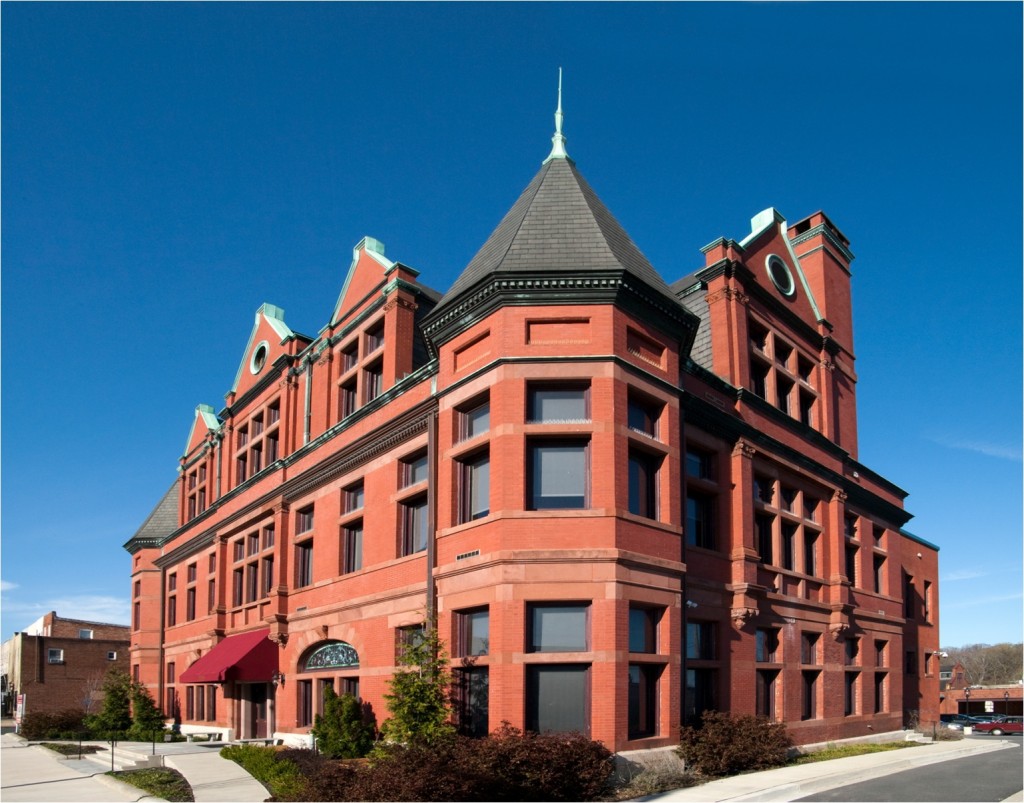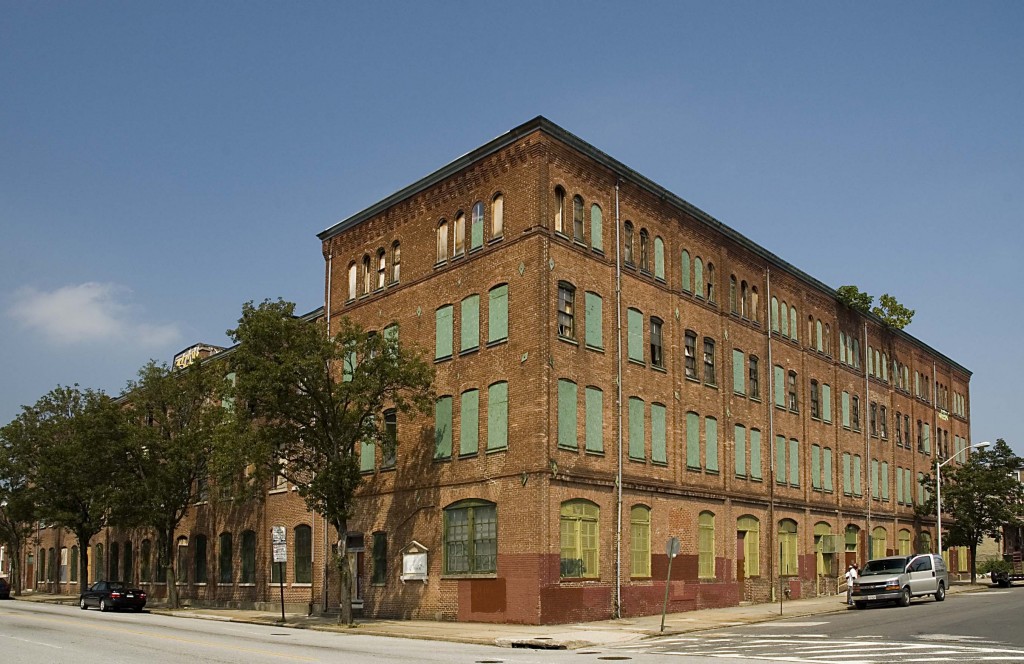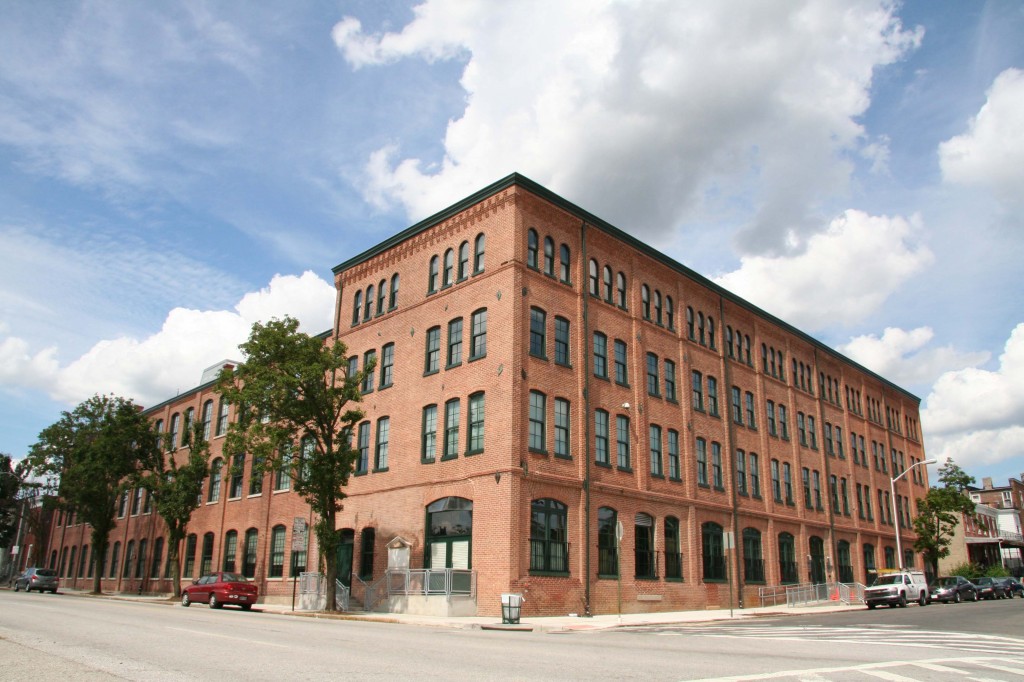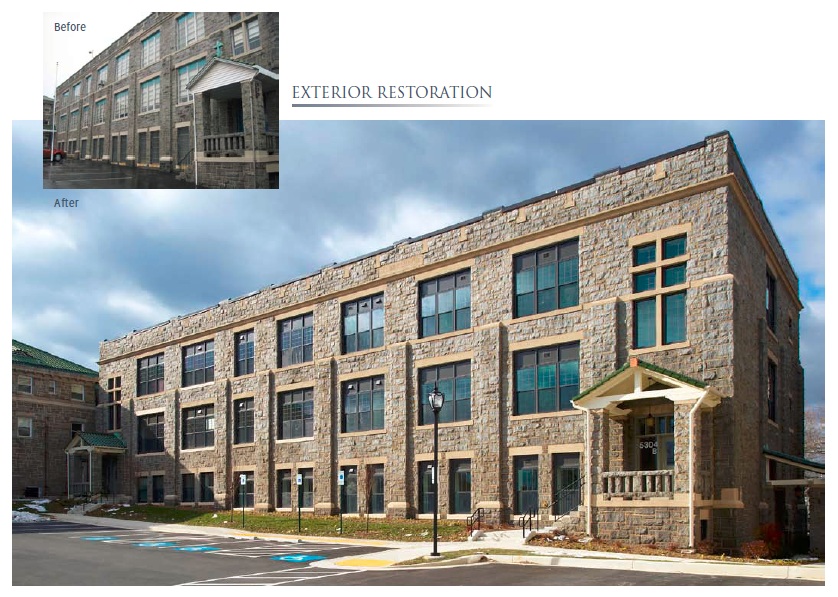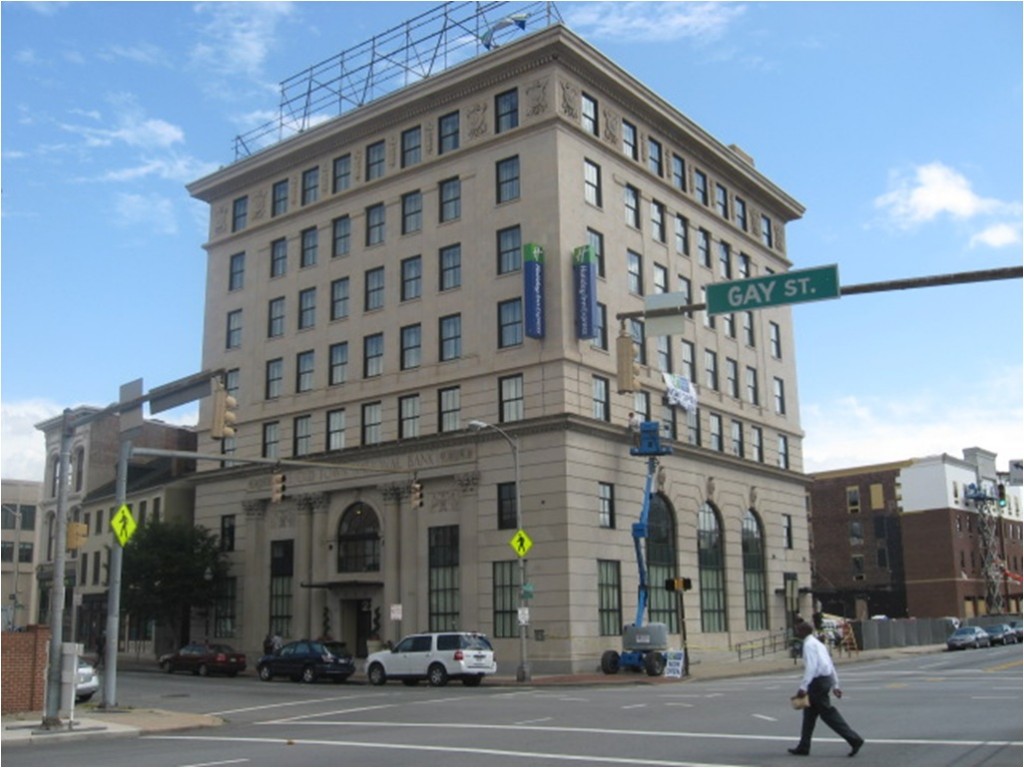
The classically styled Old Town National Bank building at 221 N. Gay Street was constructed in 1924 as a bank headquarters. Despite many years of vacancy, the primary first stories retained an array of historic details, including a two story lobby, cornice and parapet wall, grand marble stairway, and even vault spaces. The work included refurbishing and repairing these and a host of other features, and the building now shines as a Holiday Inn Express Hotel. For more information on the project see this great account from the Baltimore Sun. The Adaptive Reuse and Compatible Design Awards went to owner Old Town Properties LLC and architects Kann Partners.

