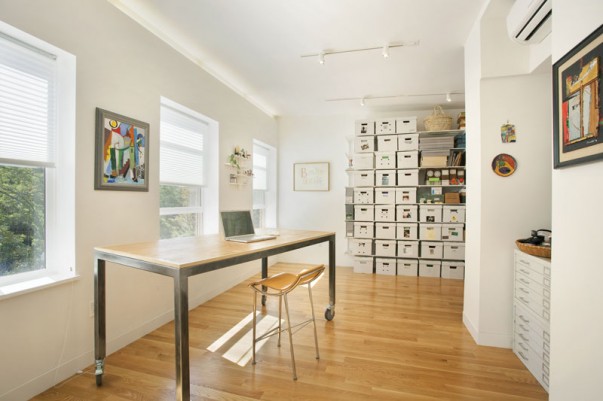Our next Behind the Scenes Tour will be of the private home of Richard and Susan Walther in Charles Village. Their 1920’s rowhouse is a 21st century marvel of living green. From the solar panels on the roof to the reclaimed oak staircase it is must see of environmental conscience architecture and design at its best.
Tour Details
Solar House | 206 E. 32nd Street, 21218
Tuesday, May 10th OR Wednesday, May11th | 5:30 PM – 7:00 PM
Due to space limitations, we will be giving the tour on two days. Please only register for one.
RSVP for the tour today!
$15/members, $20/non-members
On-street parking is available.
Wine and cheese will be served.
The buzz word “sustainability” seems to be everywhere these days, describing everything from cereal packaging to entire cities. Here in Baltimore, Richard and Susan Walther put into practice the historic preservation mantra that the greenest building is the one that’s already built. The Walthers bought a classic 1920’s brick “daylight” rowhouse in Charles Village that was in need of rehabilitation. Rather than plaster and paint, however, the Walther embarked on a complete overhaul that updated the house for the cutting edge of green design in the 21st century. Three solar panels supply power for the domestic hot water, radiant heat in a five-zoned floor system provides efficient heating, and natural lighting is maximized via a roof-top shed, an interior ‘scoop,’ and three interior windows. At night, low-energy fluorescent lighting mimics daylighting. Walls are highly insulated with foam and, believe it or not, reclaimed denim fabric. Appliances are energy star rated, and the toilets are dual- or low-flush. Most of the materials were either locally sourced or contain recycled content, including the siding, concrete countertops, FSC flooring, bath cabinets, ceramic tiles, and interior doors. On top of all the budget-crunching sustainability components, the house was recognized for its wonderful design by the Baltimore Chapter of the American Institute of Architects in 2010.
Please join us on a tour to see how an “average” Baltimore rowhouse can achieve the highest levels of sustainability and design with Eric Lewis, the project architect from Charles Alexander Design, and Prescott Gaylord of Hamel-Green Construction, and of course our hosts Susan and Richard Walther. For those of you who are technology geeks or are thinking of undertaking your own green-oriented rehab work, the tour will include a hands-on look and discussion on how the solar panels, radiant heating and other sustainable elements are actually working in the Walther’s house a year or so after they completed their work, as well as a an opportunity to talk to the owners, architect, and builder about where in Baltimore to find “green” products and the contractors to install them.

