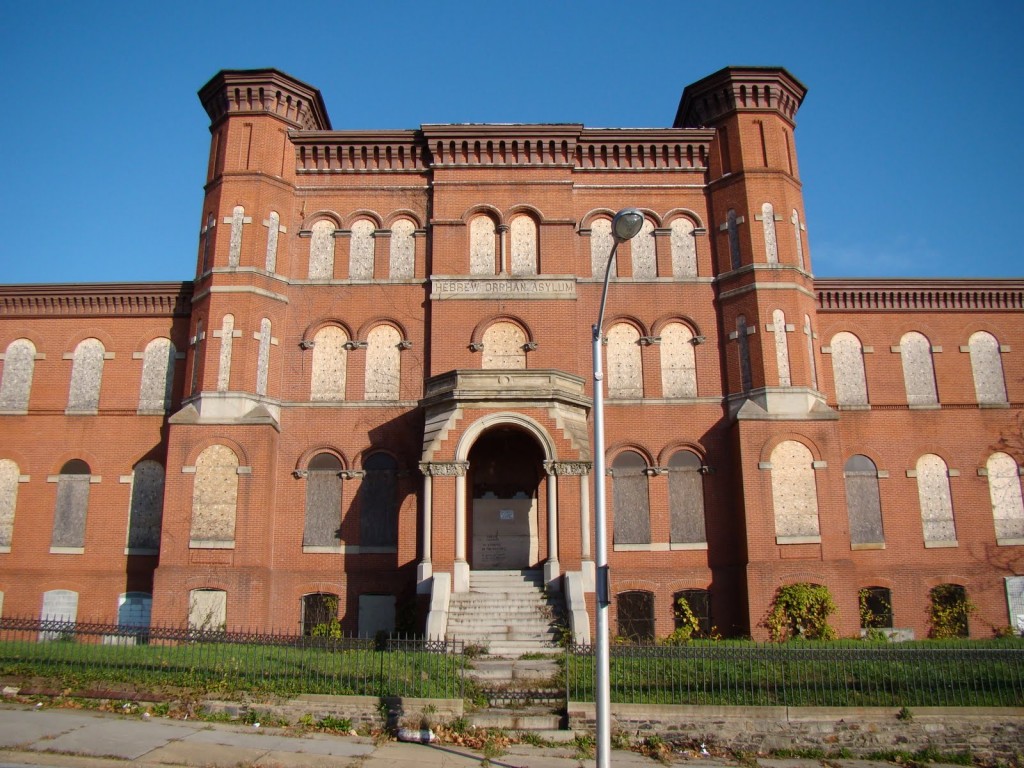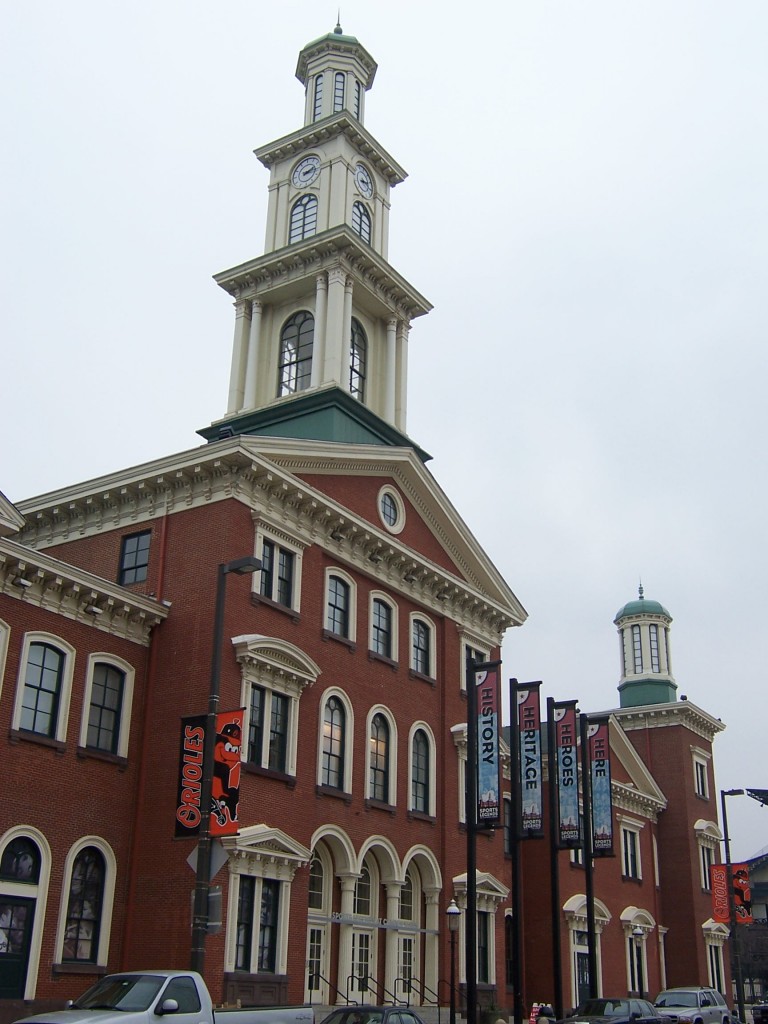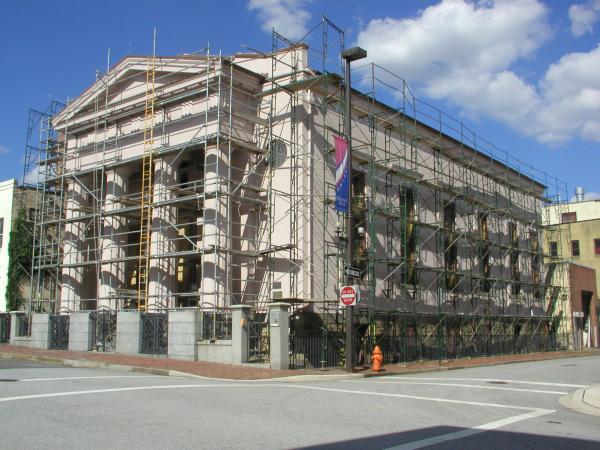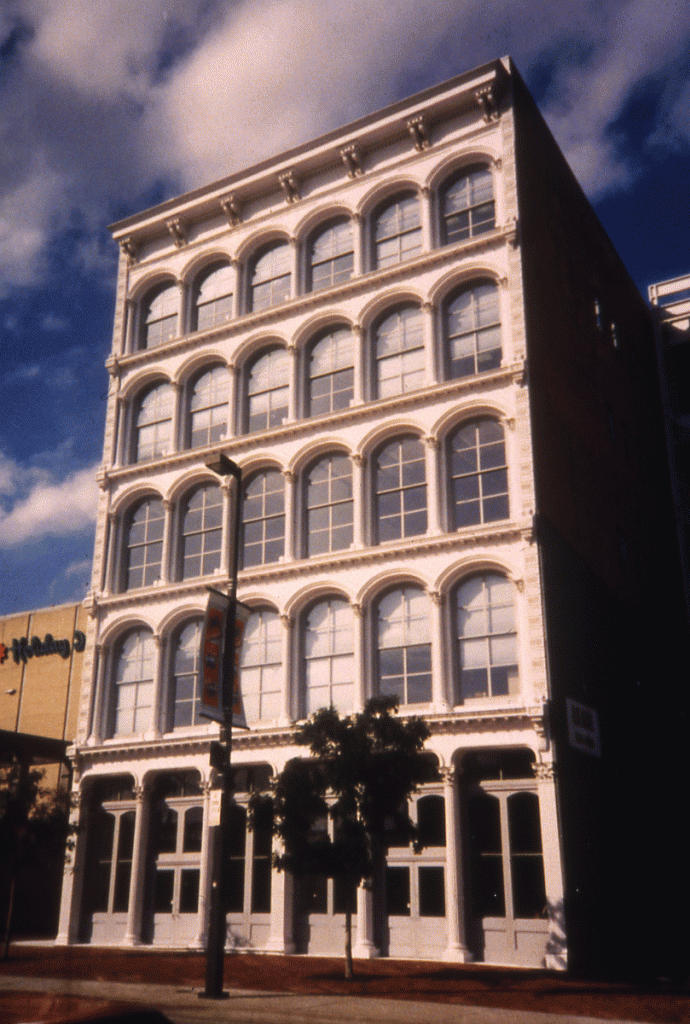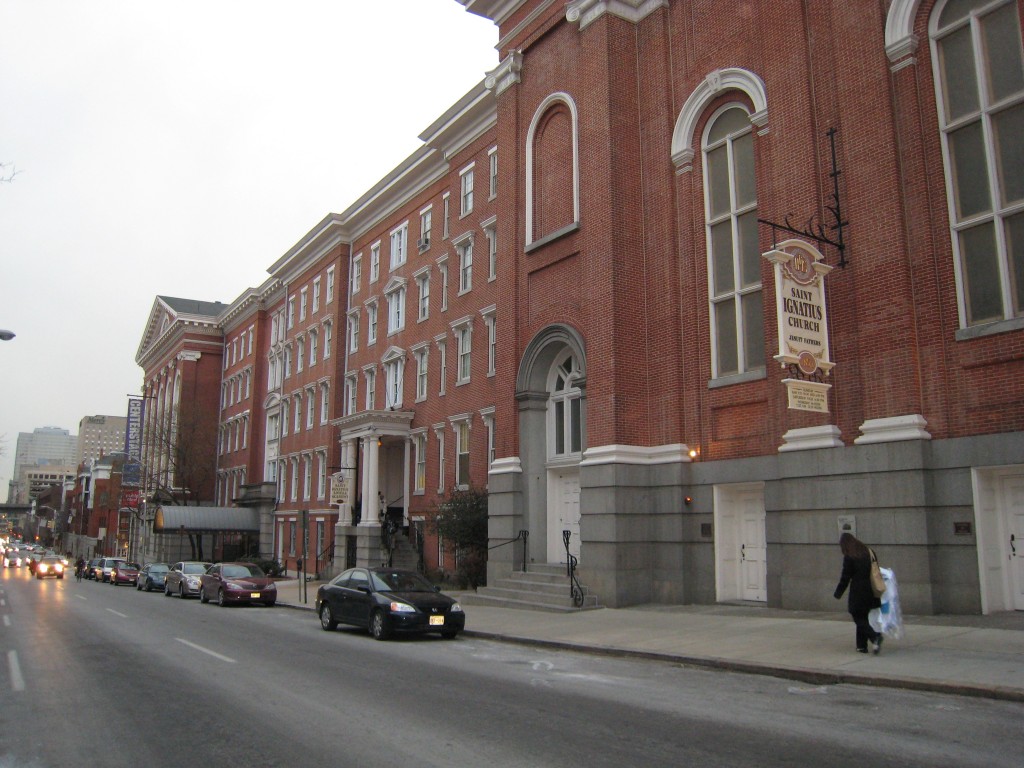Over the past several months Baltimore Heritage worked closely with the Coppin Heights Community Development Corporation and Coppin State University to support their efforts to preserve the Hebrew Orphan Asylum in West Baltimore. Built in 1876, the Hebrew Orphan Asylum is not only the first Jewish orphanage in Baltimore, it is now the oldest standing Jewish orphanage in the United States.
Today we are glad to share the news that with our assistance the Coppin Heights CDC has received grants for preservation planning from both Preservation Maryland and the National Trust for Historic Preservation. Their generous support is a strong vote of confidence in the future of this remarkable Romanesque landmark and a testament to the importance of the building, not only to Baltimore, but also to the state of Maryland and the nation as a whole. These funds will help enable the Coppin Heights CDC to prepare a redevelopment plan with a step-by-step guide to return the structure to an economic use and restore the site to its historic role as a vital asset to the broader West Baltimore region. Read more on the history of the Hebrew Orphan Asylum and our partnership with the Coppin Heights CDC in our update this past May.
Our work to preserve the Hebrew Orphan Asylum and our broader West Baltimore initiative is supported by the Partners in the Field program of the National Trust for Historic Preservation.

