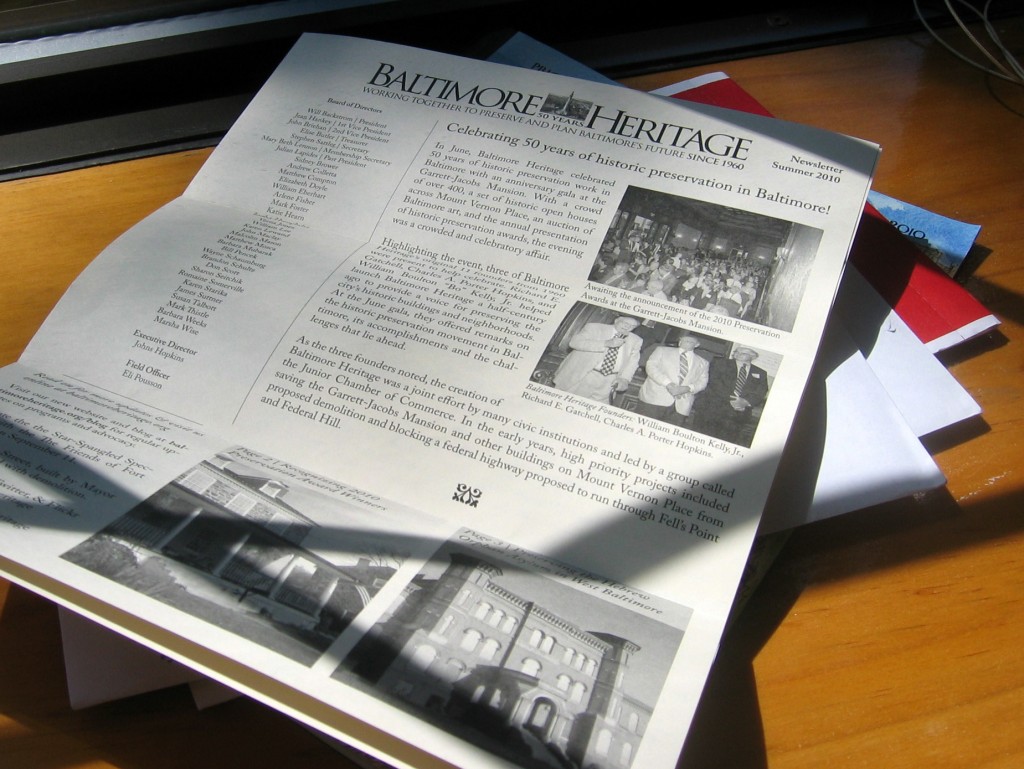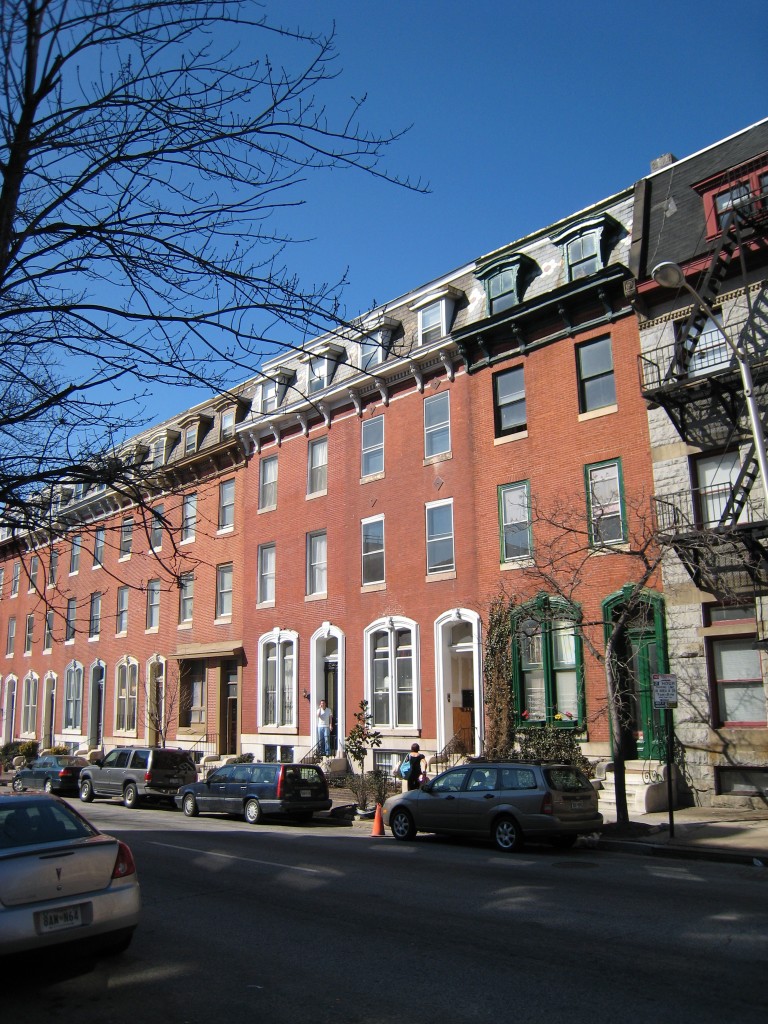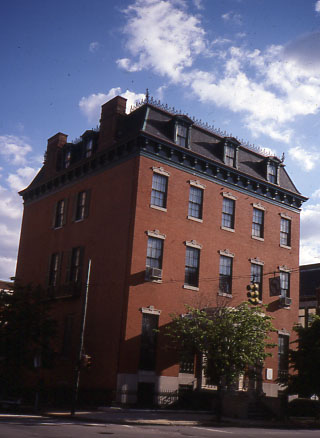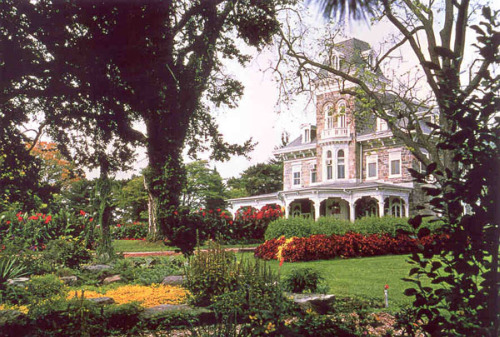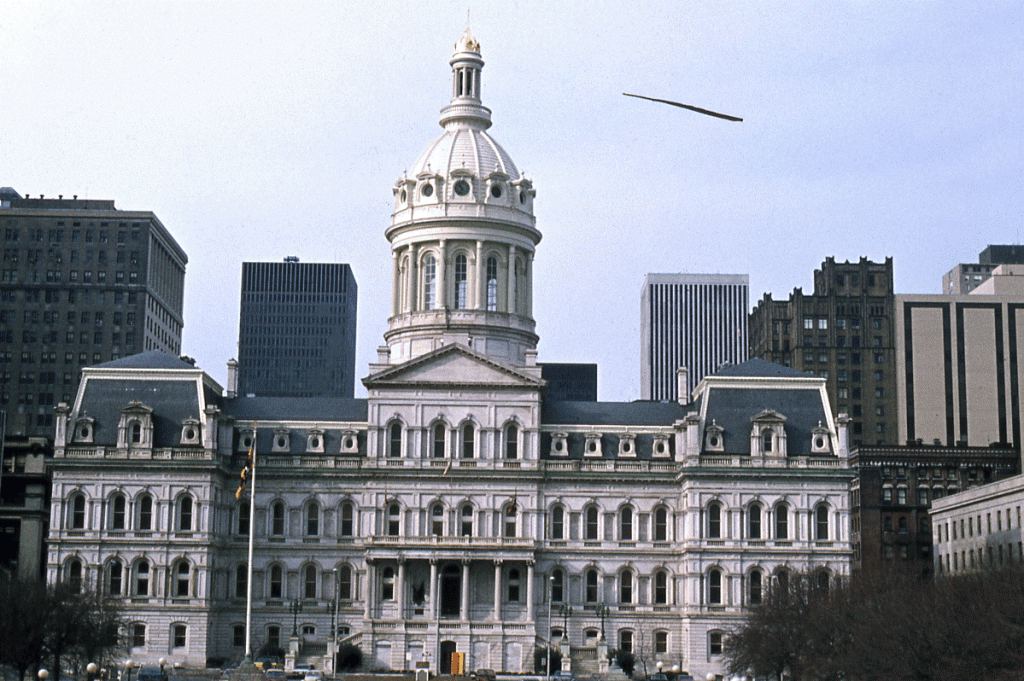This week’s Baltimore Building of the Week from Dr. John Breihan serves double duty as the first in a new series highlighting the 2010 Baltimore Heritage Preservation Award Winners! The American Brewery Building at 1701 North Gay Street might be the most “Baltimore” of all buildings in the city. It is in the style of High Victorian architecture, as so much of our city was built and it is just plain quirky. Since 1973, the 1887 J.F. Weisner and Sons brewery building (later known as the American Brewery) stood as a hulking shell lording over a distressed neighborhood. Its restoration is a noteworthy symbol of optimism for the historic building the surrounding community. The conversion of the brewery into a health care and community center for Humanim more than fits the organization’s motto: “To identify those in greatest need and provide uncompromising human services.” We are thankful that they chose this grand building in Baltimore to carry out that mission. A 2010 Baltimore Heritage Preservation Award in the Adaptive Reuse and Compatible Design category goes to owner Humanim, Inc., architects Cho Benn Holback + Associates, and contractor Struever Bros. Eccles & Rouse.
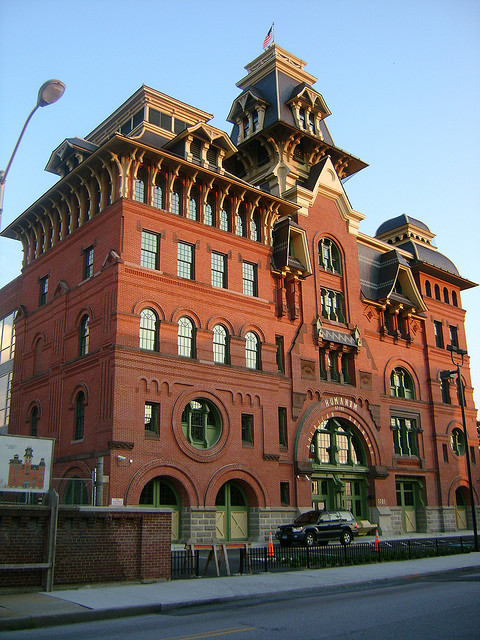
On a prominent ridge-top site in East Baltimore, this flamboyant Second Empire extravaganza was actually a working industrial complex between 1887 and 1973 (with a break for Prohibition). Perhaps John Frederick Weissner, who presided over the American Brewery, hoped that its towering turrets and Mansard roof, visible over much of the city, would generate a profitable thirstiness for his product. After years of vacancy and decay, the brewery buildings have been restored to life by Humanim, a community-service nonprofit active in the impoverished neighborhood around the brewery.

