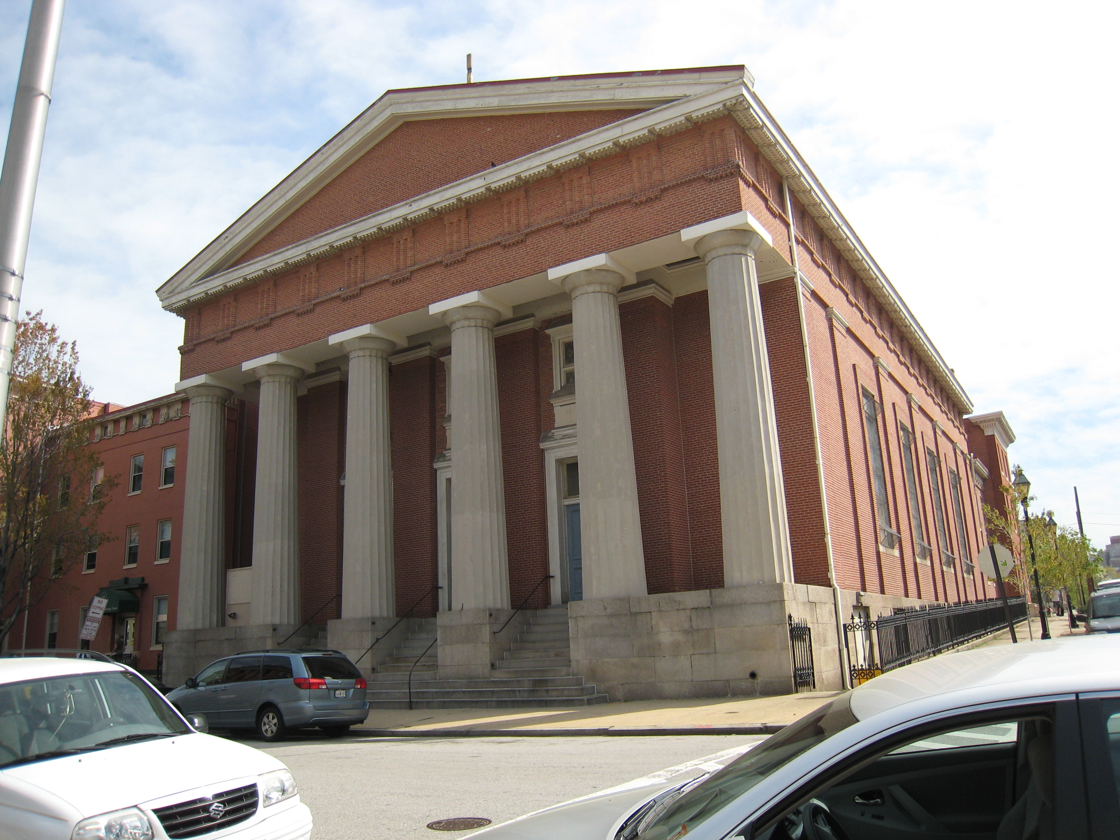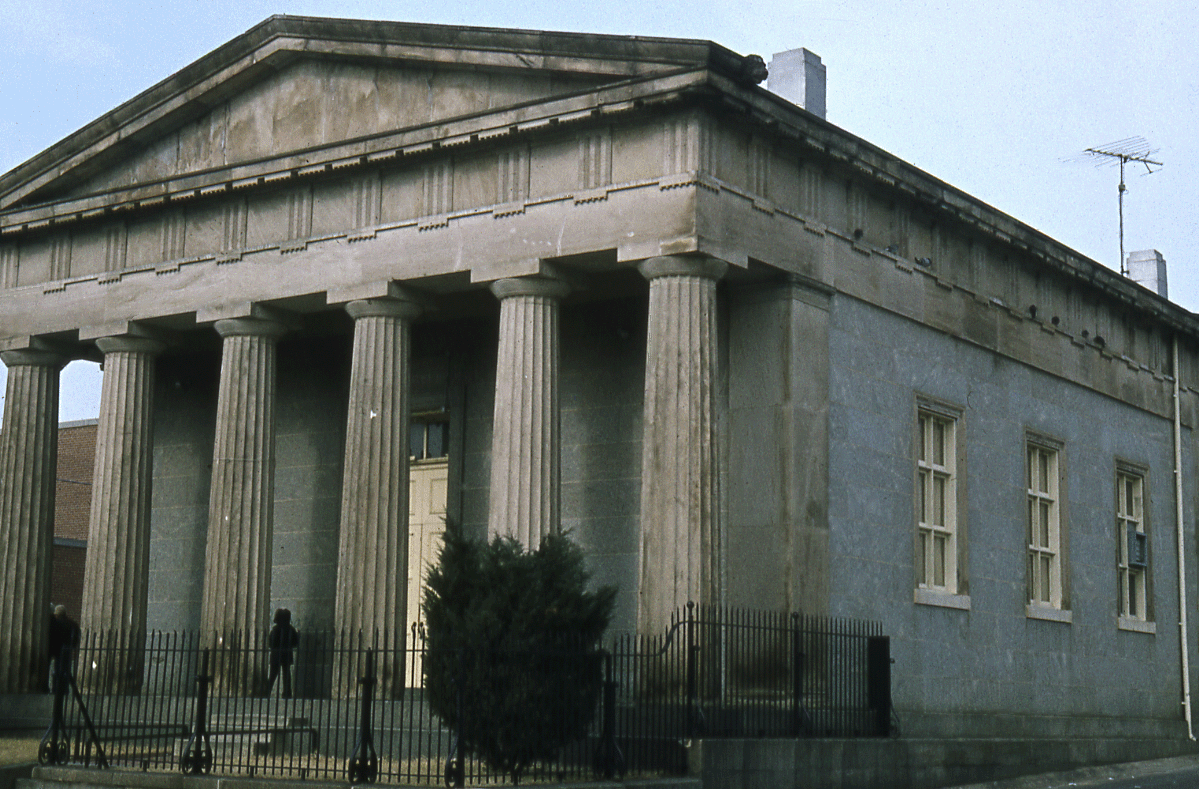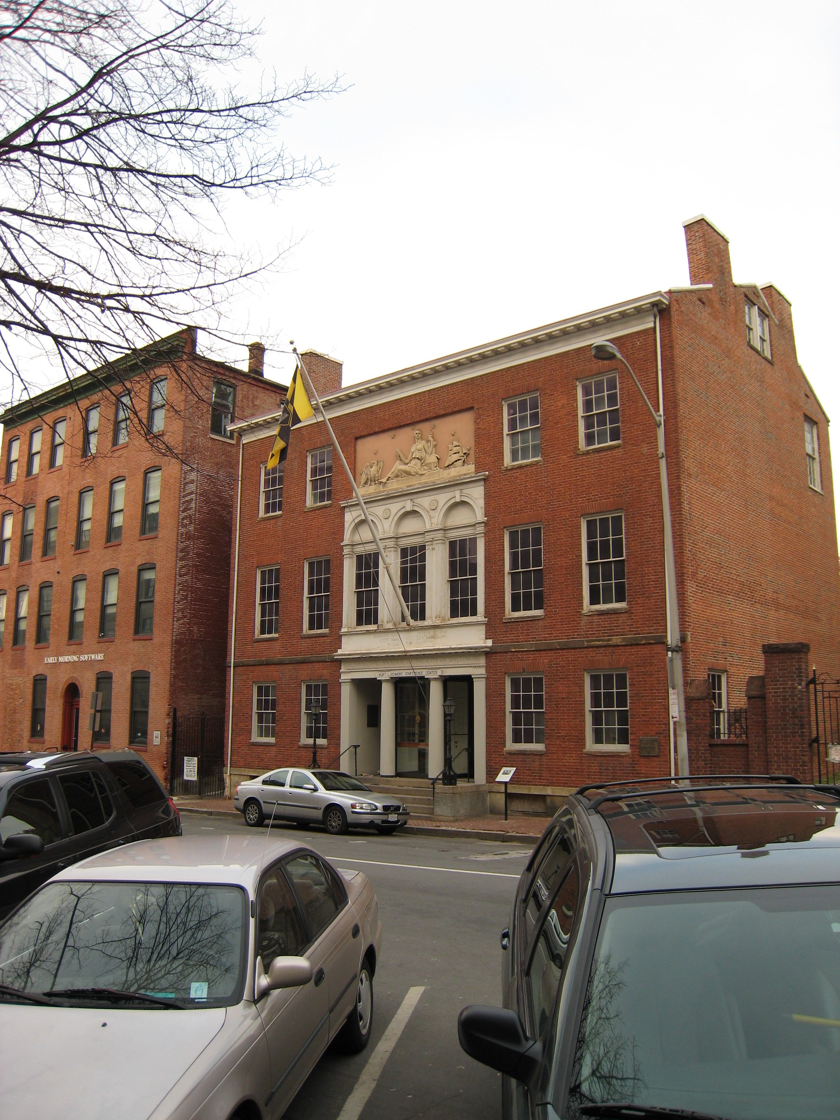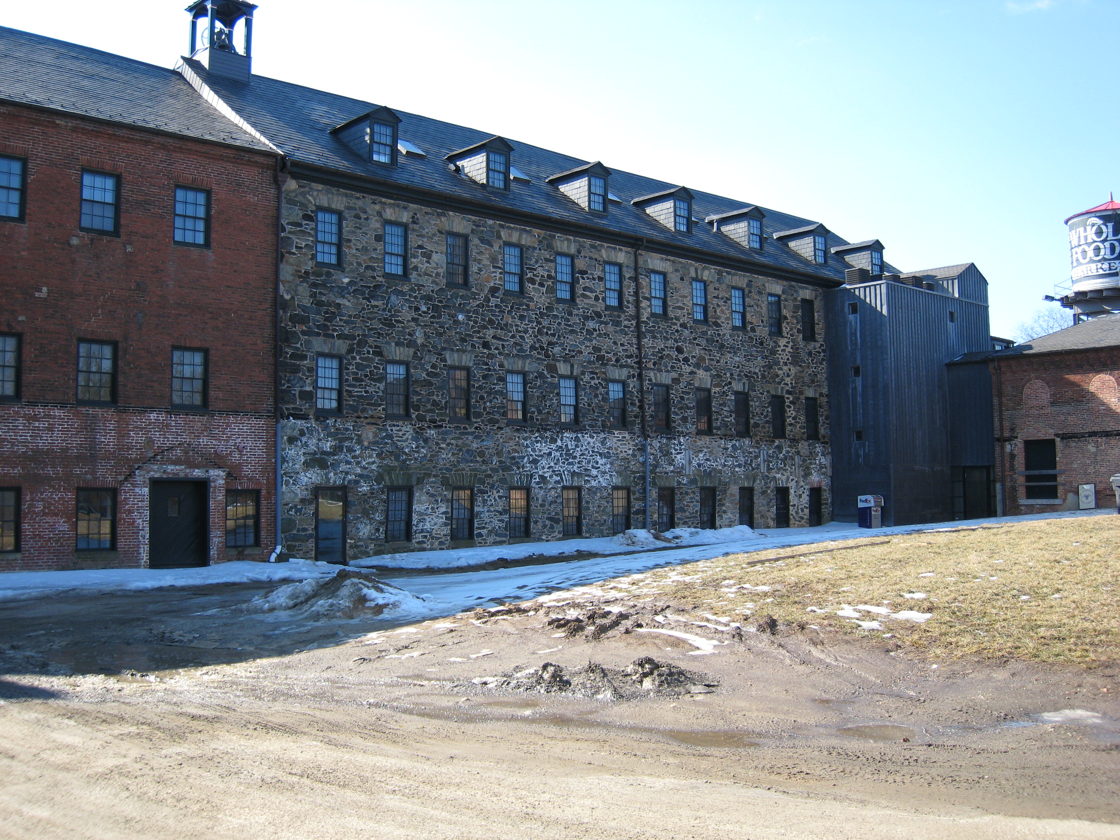This week’s Baltimore Building of the Week from Dr. John Breihan are two Gothic Revival churches from architect Robert Cary Long, Jr.– the St. Alphonsus Catholic Church and New Unity Church Ministries, historically known as as the Franklin Street Presbyterian Church.

At the same time as he was designing Greek Revival temples for immigrant Catholic and Jewish worshipers, the eclectic architect Robert Cary Long, Jr., also worked in the Gothic Revival. At St. Alphonsus Catholic Church (1845) and the Franklin Street Presbyterian Church (1847 – now New Unity Church Ministries), Long’s Gothic designs were more assured than Godefroy’s seminary chapel four decades earlier. St. Alphonsus, intended for Baltimore’s German Catholics, was based on medieval German hall churches; Franklin Street Presbyterian on Tudor-era architecture in England. In both cases, the church walls were originally coated in gray stucco intended to look like stone. Removing the stucco reveals pleasing pastel bricks, but also exposes them to deterioration that may threaten the long-term integrity of these fine churches.




