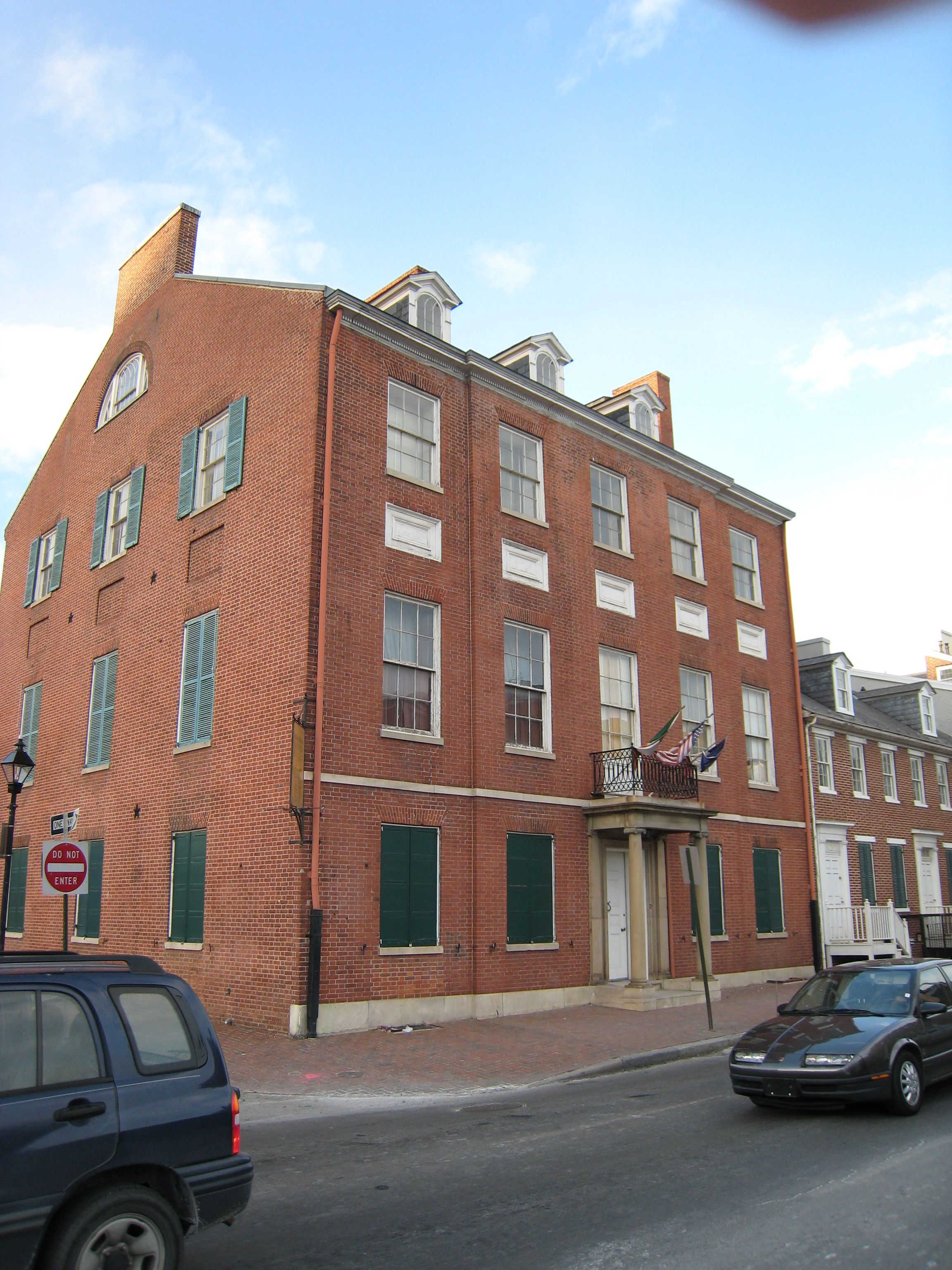This week’s featured Baltimore Building of the Week from Dr. John Breihan is the Carroll Mansion built in 1811 at 800 East Lombard Street. If you enjoy this post be sure to support Carroll Museums, follow their blog, become a fan on Facebook, or follow @CarrollMuseums on Twitter.

The years just before and after 1800 saw Baltimore’s greatest expansion. With it came a new style of architecture – called “Regency” in Great Britain and “Federal” here. Although still using Flemish bond brickwork and gabled roofs with dormer windows, the Federal style was lighter than Georgian, with moldings less deeply inscribed and gables less steep. Shallow decorative panels adorned exterior walls, and entrances were often marked by elegantly slim columns. A leading example is the town mansion of Charles Carroll of Carrollton, signer of the Declaration of Independence and one of the young republic’s richest men. When not residing in this house along the Jones Falls, Carroll lived at his country house, Doughoregan Manor in what is now Howard County. After Carroll’s death his house was put to a number of uses, causing increasing dilapidation until it was saved by the City of Baltimore. It is now lovingly tended by the Carroll Museums, Inc.

Visit the above link for more details on the other uses of the Carroll Mansion.