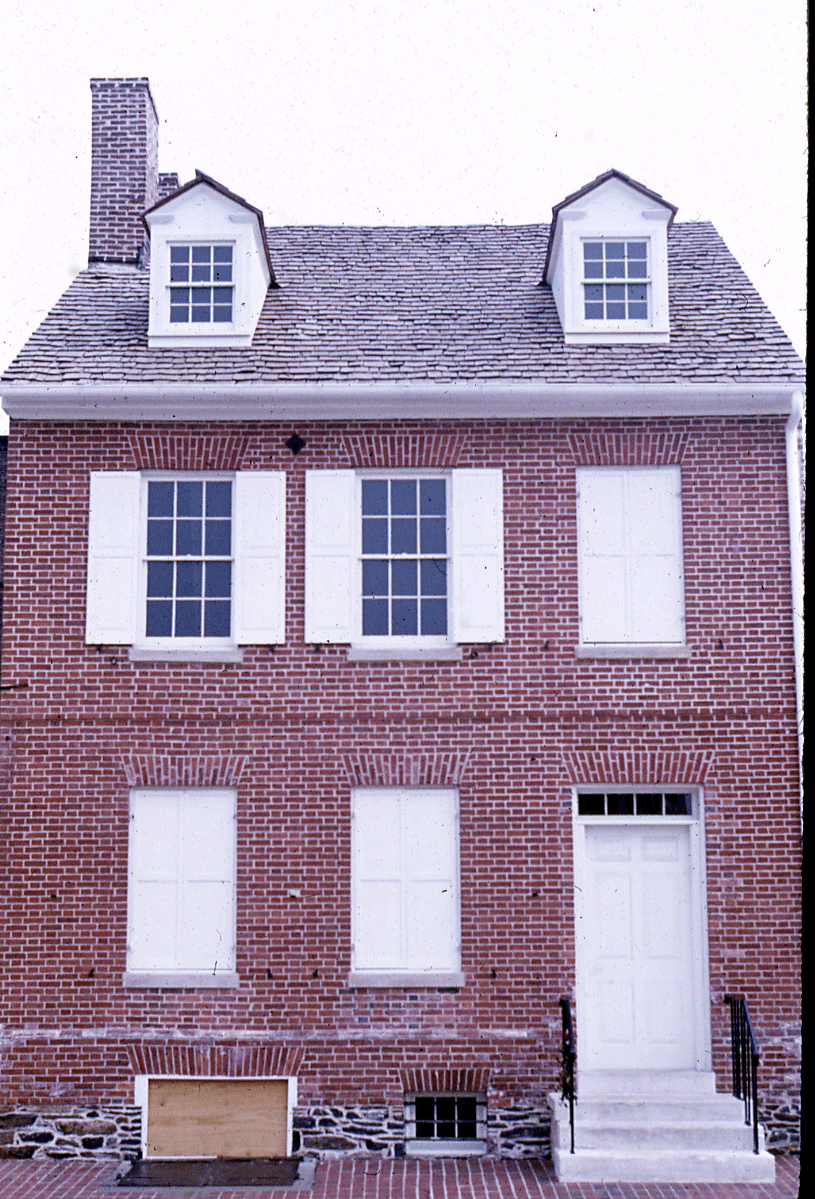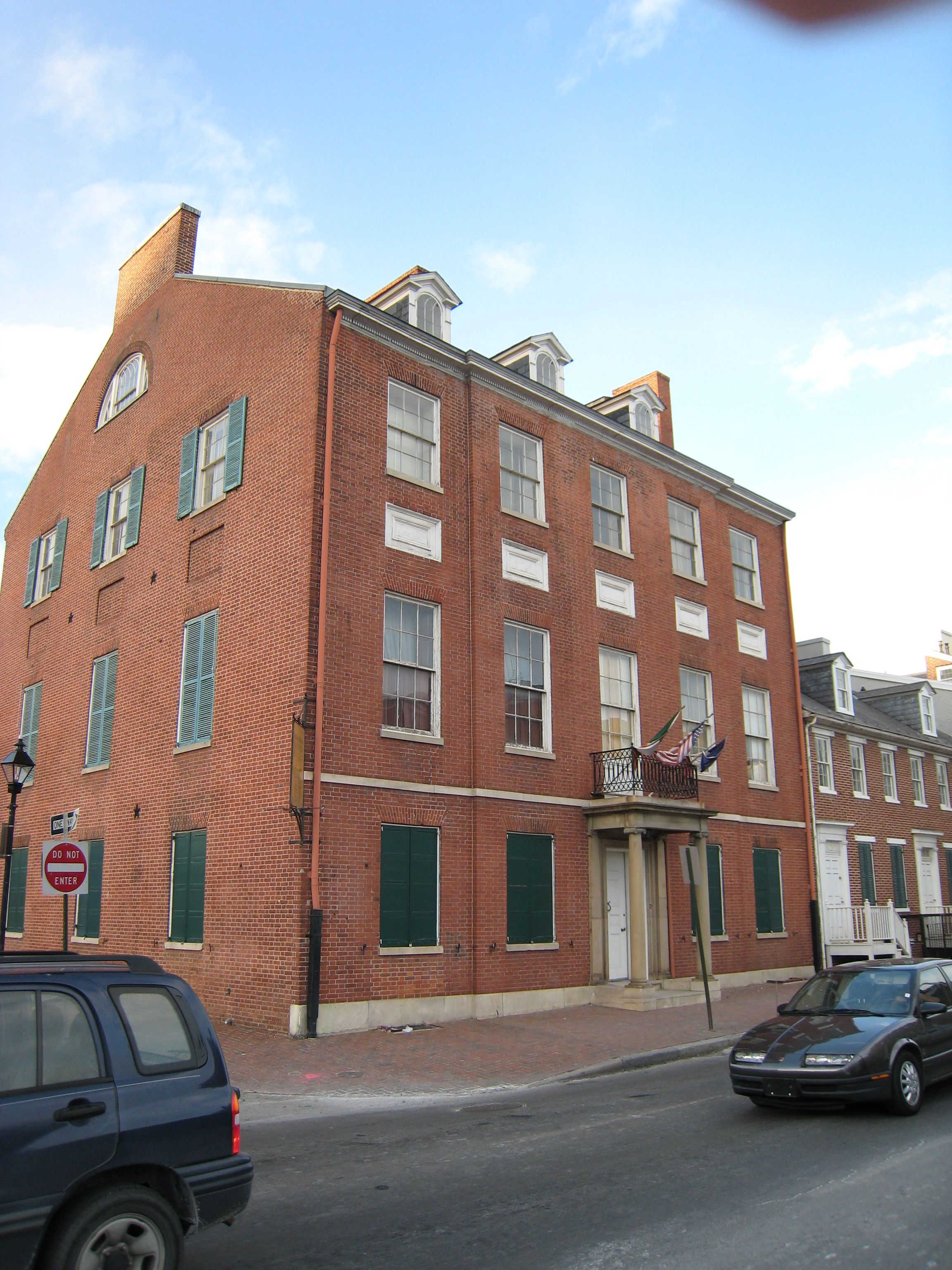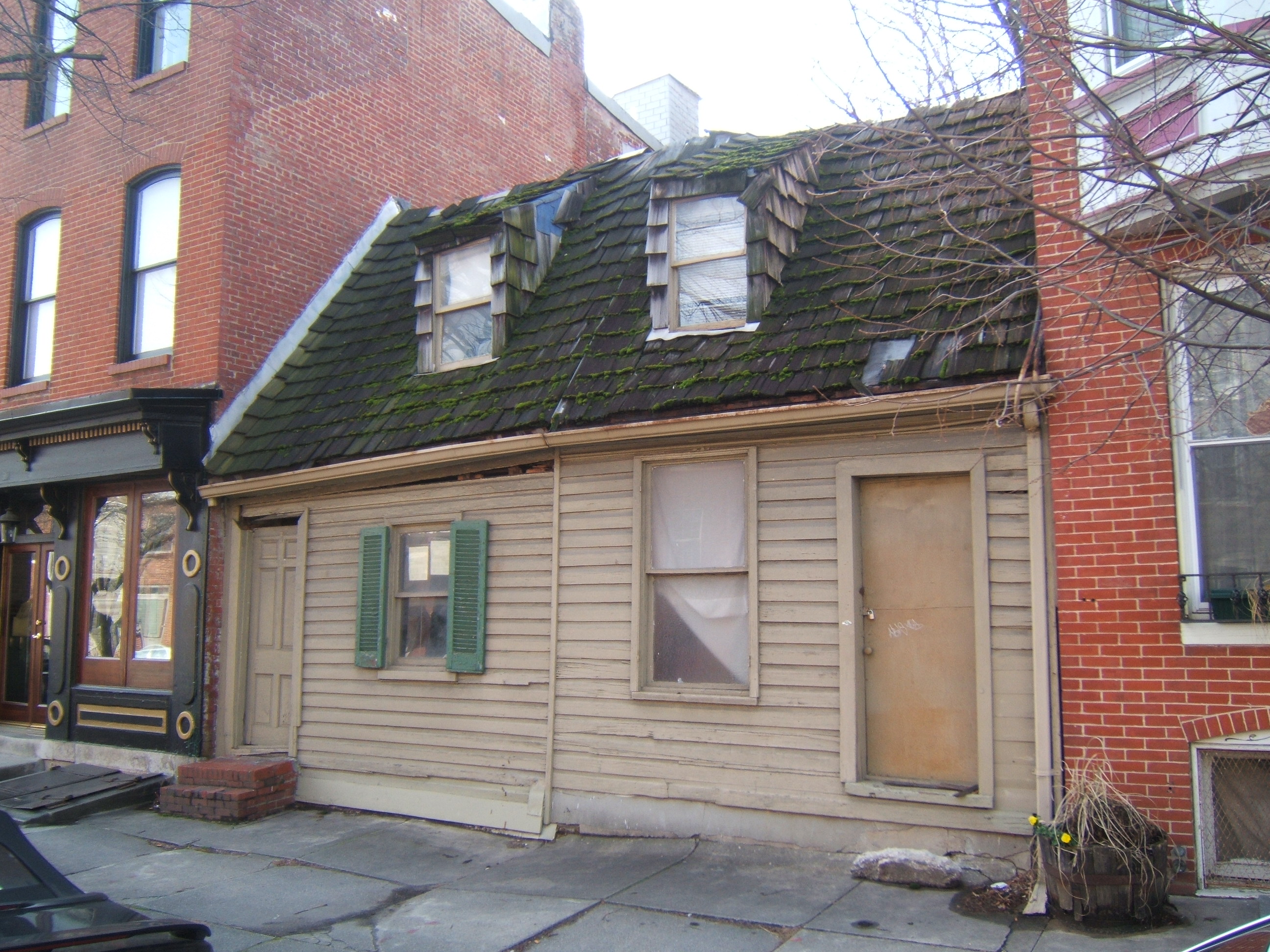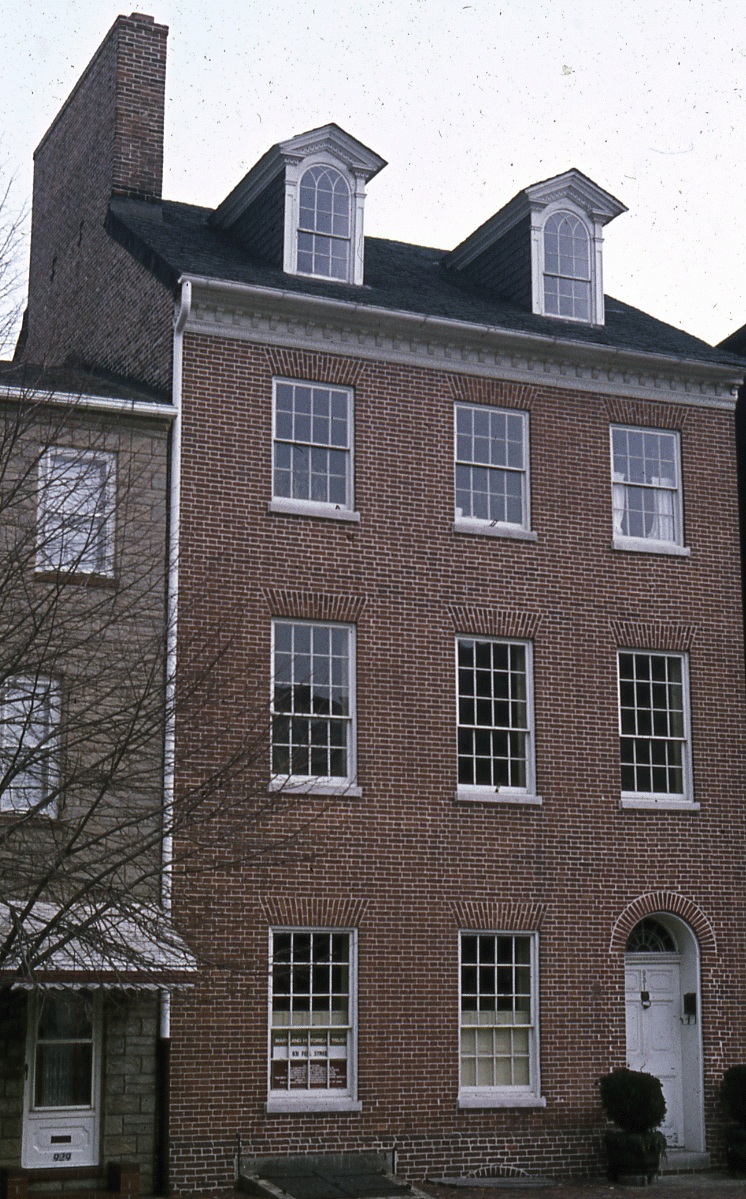Staying in the historic Jonestown neighborhood for another week in our Baltimore Building of the Week series, Dr. John Breihan shares an exceptional example of the characteristic federal row house: 9 North Front Street. Read on then click here for an additional photo of 9 North Front Street from the interesting Monument City project.

The federal style of architecture was popular during Baltimore’s most vigorous period of growth, from the 1790s to the 1850s, when Baltimore vaulted into second place among American cities. The new residents were mostly housed in 1, 2, and 3½-story dormered brick row houses, less ornate than their Georgian predecessors. They are to be found all around the bustling harbor, from Fells Point through Little Italy and Jonestown to Federal Hill. A good example is 9 N. Front Street, the home of Baltimore’s second mayor, Thorowgood Smith, built in 1790. It was saved from deterioration by the Women’s Civic League during the 1970s. Other federal row houses preserved for public use include the Mother Seton House, the Star-Spangled Banner Flag House, and the Edgar Allen Poe House.



