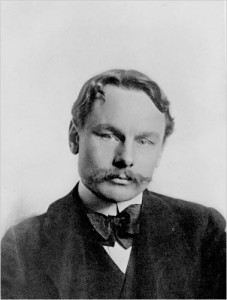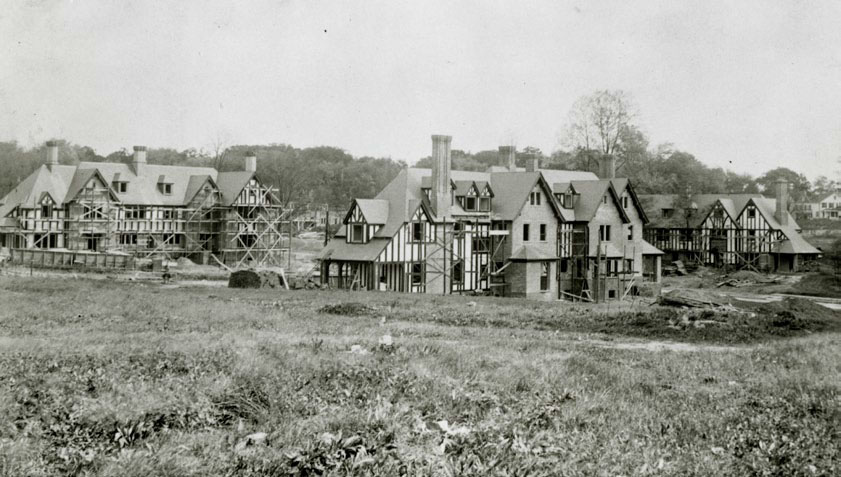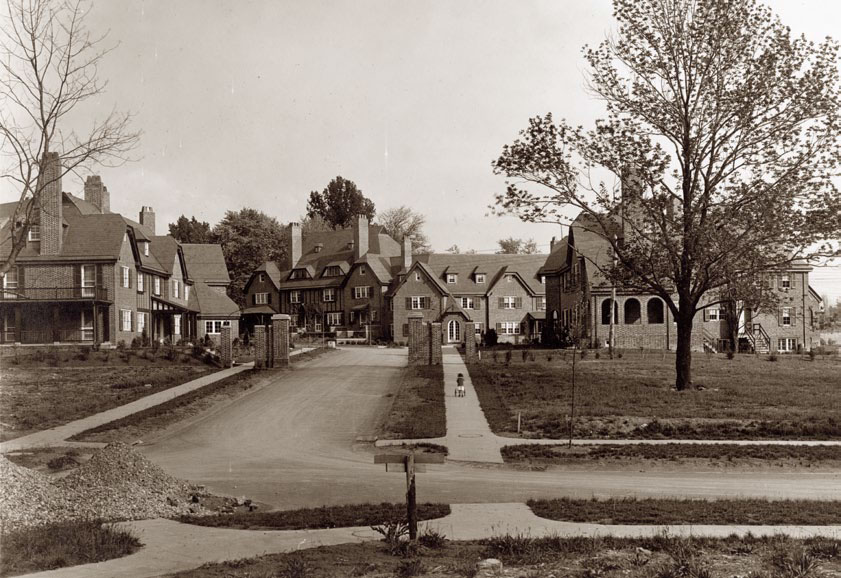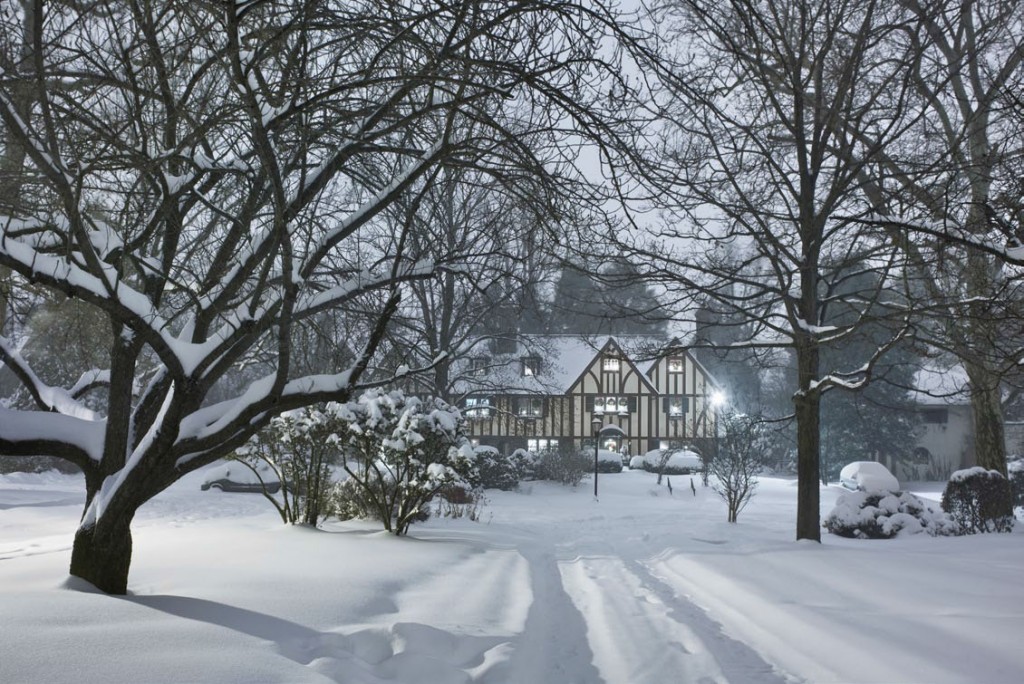After a long hiatus, we are glad to resume our series from Tom Hobbs, President of the Guilford Association on the history of Guilford’s architecture and development.
Almost immediately after the merger of the Guilford Park Company with the Roland Park Company in 1911 work began on the development of Guilford. A community plan prepared by Frederick Law Olmsted, Jr. existed and Edward H. Bouton had already been discussing refinements of the plan with Olmsted before the consolidation of the two companies had taken place.
The Roland Park Company sought to assure that Guilford would be a very special place of quality offering all the “conveniences and amenities of life” and the highest “artistic and aesthetic considerations.” In addition to the guidance provided by Olmsted and Edward Palmer, the Roland Park Company’s architect, Bouton brought together experts in landscape and architectural design and the development of suburban communities.

At the outset before there were any improvements the Company appointed a Design Advisory Board. In addition to Frederick Law Olmsted, Jr. and Edward Palmer, the Board members were J.B. Noel Wyatt, a noted Baltimore architect and president of the local chapter of the American Institute of Architects; Grosvenor Atterbury, an architect, urban planner and writer who had been given the commission by the Russell Sage Foundation for the model housing community of Forest Hills Gardens; and Howard Sill, Baltimore architect and designer of a number of Roland Park homes. Bouton when serving as General Manager of Forest Hills Gardens and also remaining as the president of the Roland Park Company had worked both with Atterbury and Olmsted. This group through a series of conferences formulated the principals that were to guide the development of Guilford. It was a group with whom Bouton felt comfortable and shared conviction.
The Roland Park Company brought to the development of Guilford an experience of more than 20 years handling property of similar character. It had the experience in details of design and construction of physical improvements as well as the management and administration of the undertaking. The Company was organized with the following divisions: Architectural Department of Design and Construction, Engineering Department, Building Department and Gardening Department.
In the spring of 1912, site work started in earnest. Grading was undertaken in preparation for road construction, water, sewer and utility lines installed and shortly after road paving and planting started. The systems and roads were initially private and were designed to the highest standards. Olmsted had studied every block of the development, taking care to preserve significant trees and preparing landscape plans for the roadways and community parks. Guilford was marketed as the Roland Park-Guilford District, a prime area of restricted development. Lot sales were undertaken immediately after construction of the infrastructure was underway. The community was planned and marketed as offering a wide range of housing opportunities but with much opportunity for manor-like properties.


The first development of housing was undertaken by the Roland Park Company itself with Edward Palmer as architect. Homes on Chancery Square, built in 1912–13, were the first Guilford homes followed by Bretton Place and York Courts in 1914. All were designed with a distinctly English village appearance, showing design elements adopted from English rural cottages. The six paired Tudor-revival homes of Chancery Square are built surrounding three sides of a street-centered green. They combine half-timbered stucco portions with brick, have steep slate roofs and tall distinctive brick chimneys. They are romantic in appearance and were intended to set an architectural tone and standard and continue the style of homes recently introduced in Roland Park. With fanfare the public was invited to visit these first Guilford homes in 1913.
The Bretton Place homes reflect both English Tudor-revival architecture and the cluster of attached homes within a pillared entrance cul-de-sac very reminiscent of what Attterbury was designing for Forest Hills Gardens. They were unique for Baltimore. As stated by Hayward and Belfoure in The Baltimore Rowhouse,
“Palmer designed Bretton Place, freely combining Tudor half-timbering with elegant Flemish bond, herringbone, and diaper-pattern brickwork using glazed headers; steep slate roofs with hipped and shed-roofed dormers, irregularly massed, oversize chimneys; multi-paned windows, double and triple sash; and a combination of round-arched and steeply pedimented craftsman entryways.”

Bretton Place was designed in response to Bouton’s direction that a series of very elegant “group homes” be built on the outer fringes of the new development. He directed Palmer to come up with a design for “fashionable, highly attractive rows that would be appropriate to the elite suburb and that would provide an elegant housing choice for those persons who did not need the size or want the responsibility of maintaining a large house and yard.” The Bretton Place homes were put on the market in 1914, priced from $6,950 (in fee) for the seven-room version, to $9,875 for the ten-room version According to the July 19, 1914 Baltimore Sun, the company offered to have a motorcar waiting at the entrance to Guilford or “better still, one of our salesmen will gladly call at any designated time, at your residence or office, and take you to Bretton Place.”

About the same time The Roland Park Company was developing Bretton Place, the York Courts were being constructed by the company to the north facing York Road (Greenmount Avenue). These houses also designed by Palmer were intended to complement the Georgian-revival style houses anticipated to be built on the interior lots. Arranged in an open-ended rectangle facing the street, each of the three groups constituted a York Court and shared common front lawn as well as small back yards. The houses were placed back from the street with trees and greenery around them.
The Roland Park Company placed much initial attention on the eastern, northern and southern edges of the Guilford site and took responsibility for the housing that was constructed there because they could not control the development of the areas to the east, north and south of the Guilford tract. As was characteristic of many Olmsted community plans, streets on the outer edges of the tract were designed with the house lots facing inward, toward a green or a cul-de-sac, thus ensuring the privacy of the new development and insulating the inner more expensive house lots from the “lesser neighborhoods” outside of the development. Along York Road, the company had taken yet a further step of designing and constructing the housing shortly after the opening of Guilford. On the north edge, the Norwood cottages would be Palmer designed and company built in a similar action. Many prime inner lots were sold in 1913 and 1914 with active construction following but development was slowed by the outbreak of the World War I.
This piece was originally published in the Fall 2012 issue of The Guilford News. Look out for our next guest post from Tom on the history of Guilford soon!


Are there any pictures of the interiors of the York Courts from before 1965? I lived at 19 York Court #2
In the early 60s.
Nice piece.
Authentic Materials, Craft and slow consideration of finer points of design are of interest. Was the Russell Sage Foundation involved at all ?