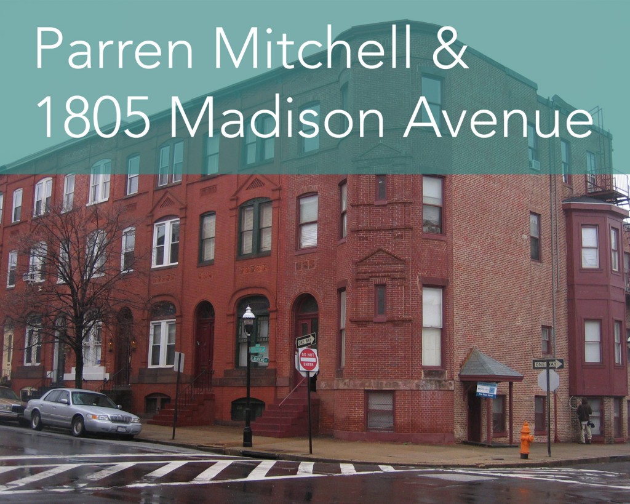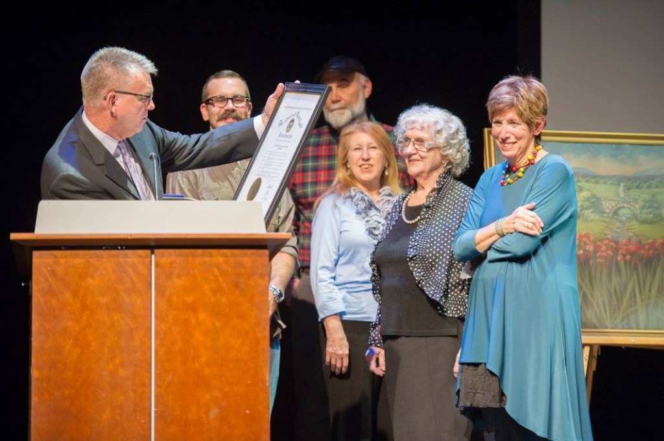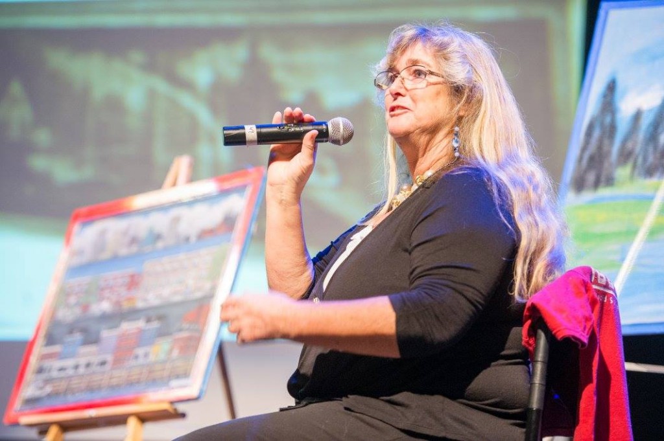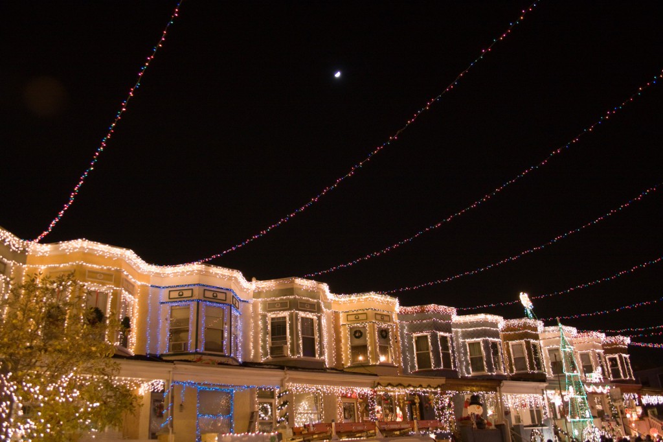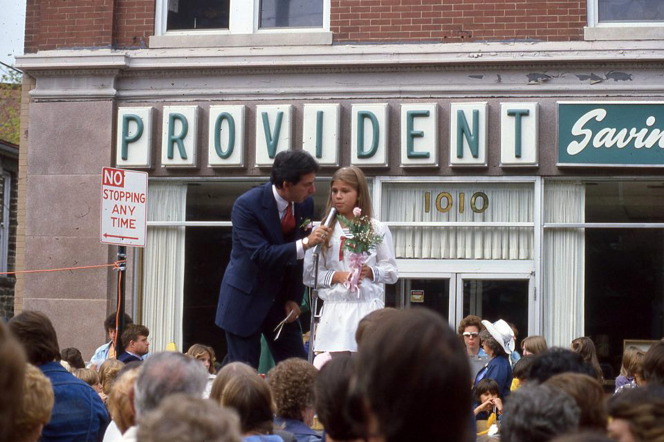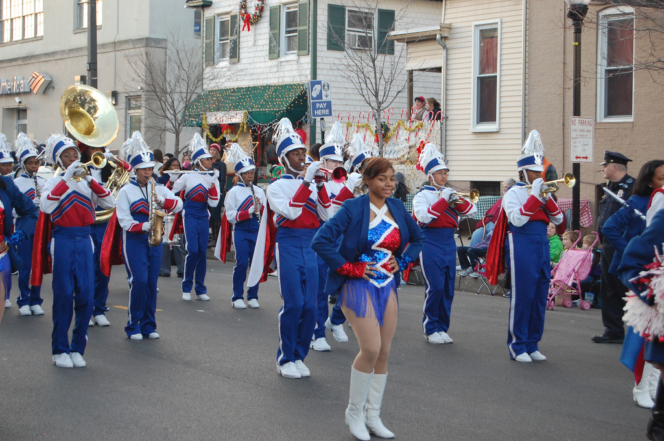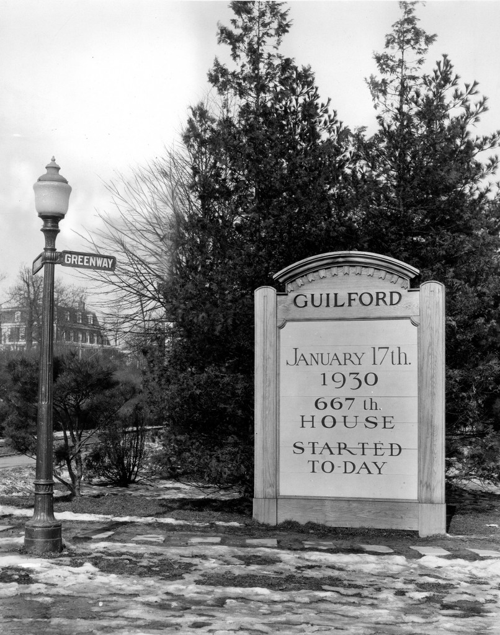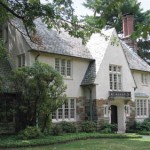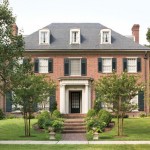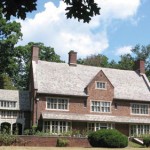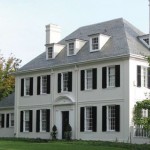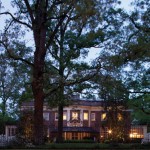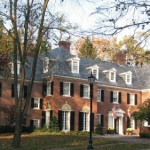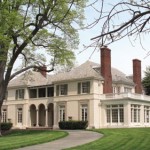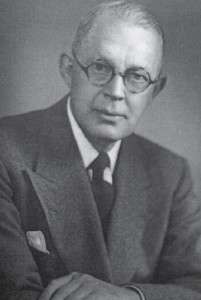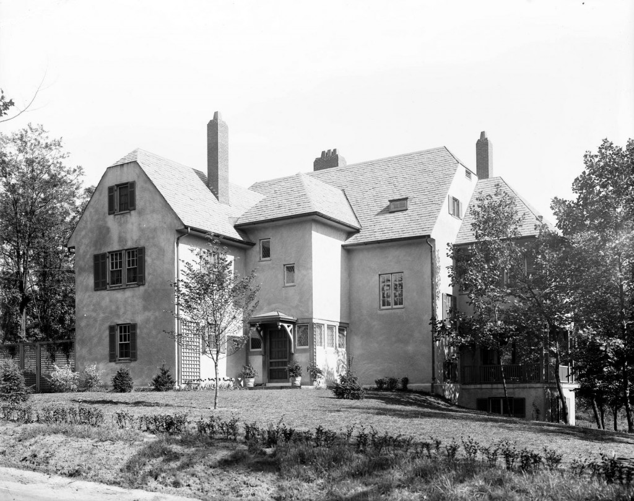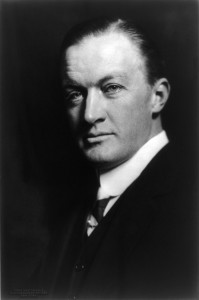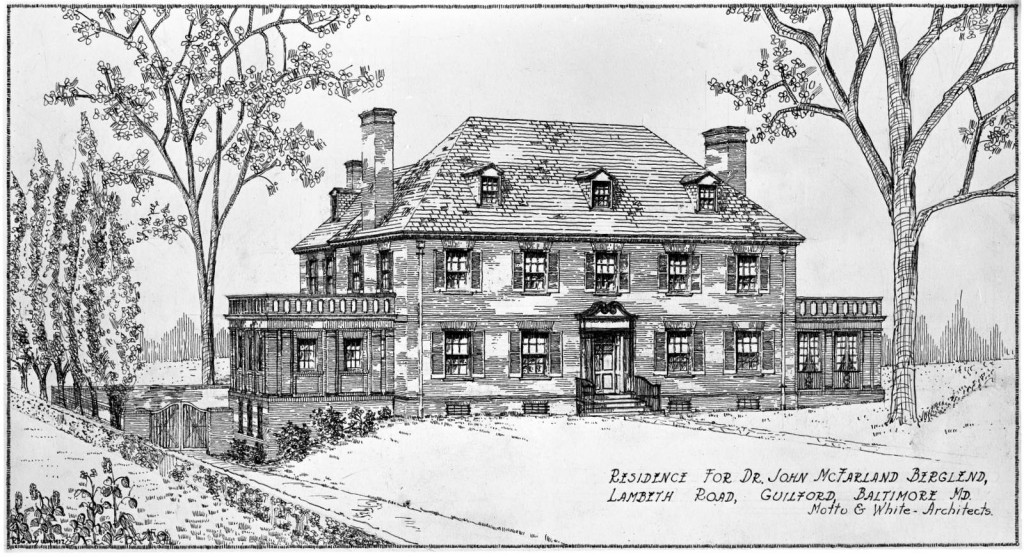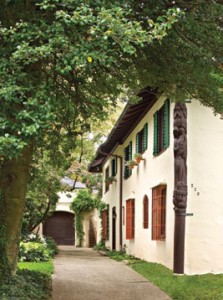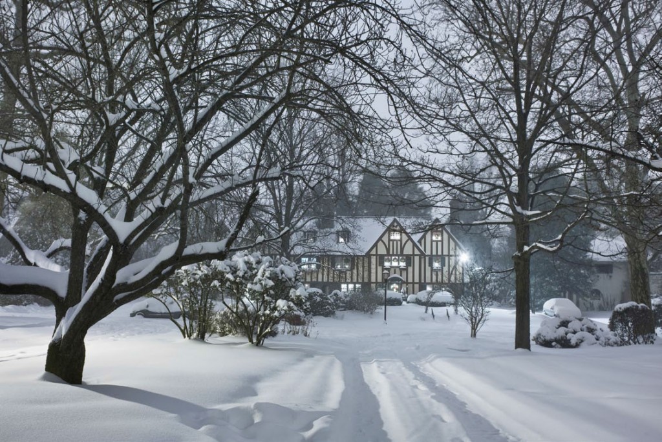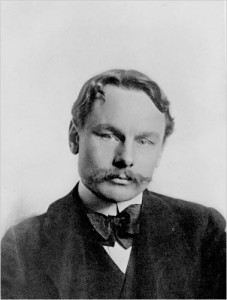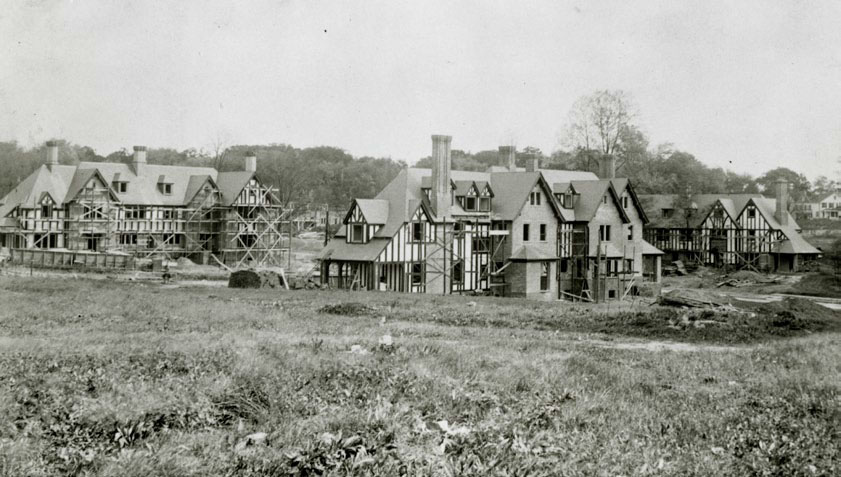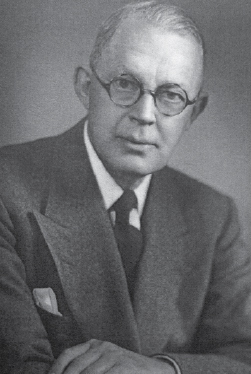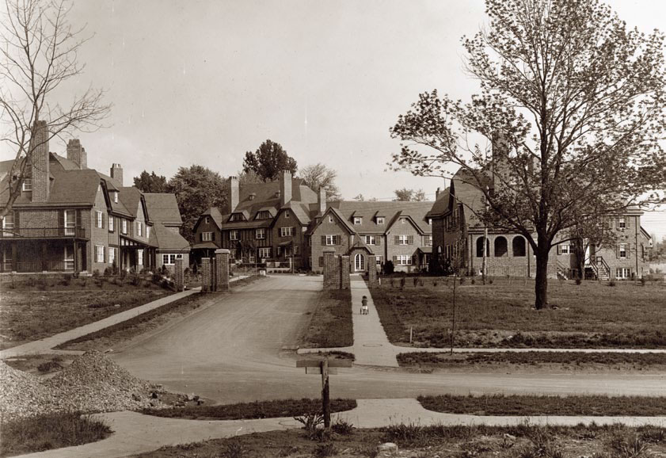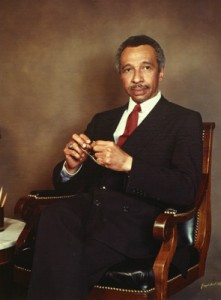 Today marks 93 years since Parren James Mitchell was born here in Baltimore on April 29, 1922. While well-known to a generation of Baltimore voters, Morgan State students and fellow activists, some might not recognize the name of the former Congressman. Parren Mitchell is remembered as the first black graduate student to receive a degree from the University of Maryland, College Park and the first black congressman from any Southern state since Reconstruction. Mitchell died nearly eight years ago but left an indelible legacy of service and advocacy.
Today marks 93 years since Parren James Mitchell was born here in Baltimore on April 29, 1922. While well-known to a generation of Baltimore voters, Morgan State students and fellow activists, some might not recognize the name of the former Congressman. Parren Mitchell is remembered as the first black graduate student to receive a degree from the University of Maryland, College Park and the first black congressman from any Southern state since Reconstruction. Mitchell died nearly eight years ago but left an indelible legacy of service and advocacy.
One historic place stands out in Parren Mitchell’s story as an important reminder of the history of Baltimore’s Civil Rights movement and the struggle for justice: 1805 Madison Avenue where then Congressman Mitchell lived from 1974 up until his retirement in 1988. This is the story of that house and Parren Mitchell’s own fight for justice.
Parren Mitchell before 1974
Born in Baltimore on April 29, 1922, Parren James Mitchell moved around as a child. Early on his family lived on Stockton Street near Presstman Street just south of Saint Peter Claver Church which had been stood on North Fremont Avenue since September 9, 1888.
He was seven years old when his family moved into a new home at 712 Carrollton Avenue. The new neighborhood had started life as an elite suburb built between the 1870s and 1880s within a short walk of Lafayette Square or Harlem Park. Prior to the 1910s and 1920s, the population of the neighborhood was largely segregated white (although many African American households lived in smaller alley dwellings on the interior of the district’s large blocks). Segregation in the Harlem Park neighborhood was enforced through deed restrictions, local legislation and even physical attacks on black families that attempted to move into the neighborhood.
Parren’s father, Clarence M. Mitchell, Sr., was a musician who worked as a waiter at the Rennert Hotel located about a mile and a half east at the corner of Cathedral and Saratoga Streets. The hotel was demolished in 1941 and today hotel is the site of a parking lot adjacent to the residential towers of Two Charles Center. Mitchell’s mother Elsie Davis Mitchell took in laundry and boarders to support the family. Parren’s brother Clarence Mitchell, Jr. later recalled his mother as a woman who “believed in neatness, honesty and… keeping your word. I would say that my mother and father always felt that if you have your word, you ought to keep it.”
Parren Mitchell and his family sat around a table at their Carrollton Avenue rowhouse one evening in 1933, listening to Clarence Mitchell, Jr., then employed as a reporter for the Afro-American Newspaper, share his experiences in Princess Anne just a few days after the brutal lynching of George Armwood, a 22-year-old African American man, by a crowd of local white residents on October 18, 1933. In 1976, Parren Mitchell recorded his reflections on the significance of this moment in a conversation with interviewer Susan Conwell for the McKeldin-Jackson Oral History Project:
Parren Mitchell started attending Frederick Douglass High School at a large building located at Calhoun and Baker Streets. Still standing today, this structure was the third location for the institution which had previously been located at the corner of Dolphin Street and Pennsylvania Avenue. When it opened in 1925, the new Douglass High School gave Baltimore’s African American public school students access to gymnasium, a library, and cafeteria for the first time.
After Mitchell graduated from high school in 1940 he enlisted in the Army, serving in World War II, winning a Purple Heart for wounds suffered in Italy. He graduated from what is now Morgan State University and applied to enter the graduate program of the University of Maryland at College Park. He worked as a professor of sociology at Morgan State between 1953 and 1954 and then as a supervisor of probation work for the Supreme Bench of Baltimore City from 1954 to 1957. From 1963 to 1965 he was executive secretary of the Maryland Human Relations Commission, overseeing implementation of the state’s public accommodations law.
Mitchell then became director of the Baltimore Community Action Agency, an anti-poverty program, from 1965 to 1968, when he resigned and returned to Morgan State as a professor of sociology and assistant director of its Urban Affairs Institute. After his resignation, Mitchell was interviewed on WMAR-TV News made available by the University of Baltimore, Langsdale Library:
In 1969, he became the President of Baltimore Neighborhoods, Inc. where he continued through 1970. Parren Mitchell was elected as a Democrat to the 92nd and to the seven succeeding Congresses serving from January 3, 1971 through January 3, 1987. Three years later, Parren Mitchell purchased a 90-year-old rowhouse at 1805 Madison Avenue.
1805 Madison Avenue before 1974
1805 Madison Avenue was built around 1886, when the property was first advertised in the Baltimore Sun as available to for rent for $35 per month. In July 1888, Benjamin and Rosetta Rosenheim purchased the home and moved in with their two young children. Benjamin was a lawyer with an office at 19 East Fayette Street. When Rosetta needed help at home in January 1889, the Rosenheim household placed an advertisement in the Sun seeking a “White Girl, from 15 to 17 years to nurse two children, aged 2 ½ and 4.” Similar advertisements appeared again in June 1889 and March 1890 seeking a caretaker for the two children. The family didn’t stay long, however, and on May 29, 1893 Benjamin and Rosetta Rosenheim sold the home to Julia Gusdorff.
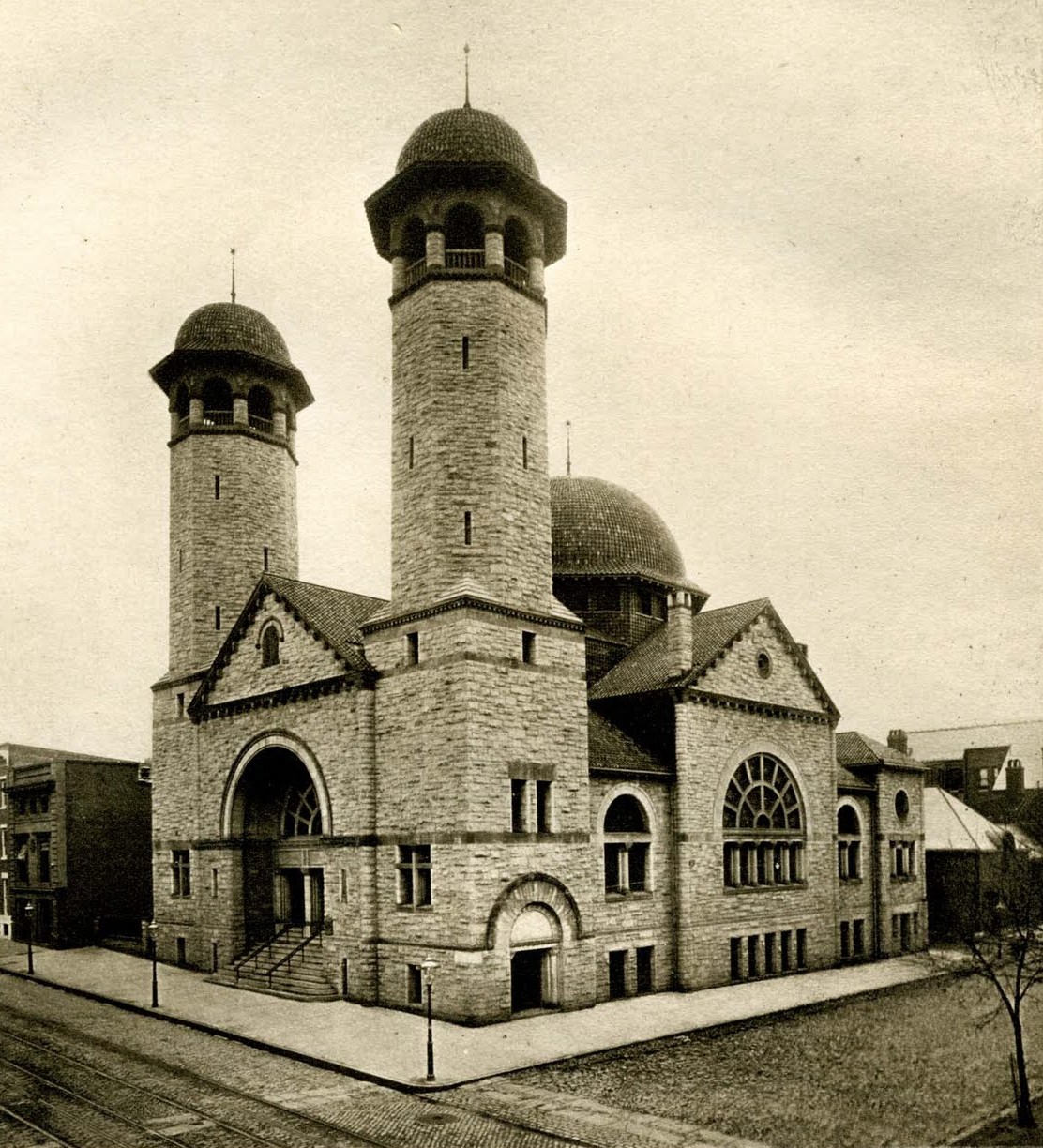
The home sold again in 1902 and 1914. In the late 1910s and early 1920s, many of the German Jewish immigrants who had occupied the Madison Avenue homes for the past couple decades began moving northwest into new neighborhoods like Park Circle northwest of Druid Hill Park. Replacing these residents were African Americans home-owners and tenants. In 1923, Keiffer Jackson, husband of the well known civil rights activist Lille Mae Carol Jackson, purchased 1805 Madison Avenue for $3200.
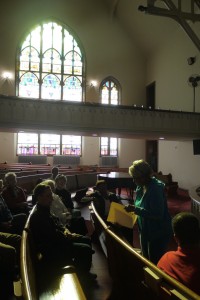
Born August 20, 1884 in Carrollton, Mississippi, Keiffer Jackson worked as a Methodist evangelist and promoter of religious films traveling throughout the United States. Jackson met Lillie Mae Carroll at the Sharp Street Church while she was performing as a soprano in the church choir. The two married in 1910 and began to acquire the rental properties that helped to support the family while Lillie Mae Carroll Jackson dedicated herself to church and community activities.
In 1931, Lillie Mae Carroll Jackson and her daughter Juanita Jackson organized the City-Wide Young People’s Forum to advocate for youth in West Baltimore and, in 1935, Lillie Mae Carroll Jackson took leadership of the city’s NAACP chapter. With her daughter’s help she turned a once-floundering group into a powerful force for civil rights by supporting early legal challenges against the state’s discriminatory policies. In 1950, Juanita became the first African-American woman to graduate from the University of Maryland School of Law and the first admitted to the bar, adding her own efforts to the legal fight for civil rights in Baltimore.
Throughout these years, Lillie Mae Carroll and Kieffer Jackson never lived at 1805 Madison Avenue but rented the property to African American tenants from a wide range of backgrounds. In February 1928, Frank H. Berryman, the manager of William “K.O.” Smith and K.O. Martin, publicly sought to “arrange either local or out-of-town bouts for one or both of his fighters” noting managers could reach him at 1805 Madison Avenue. Mrs. Lizzie Futz lived at the house in 1931 when she was quoted in the Afro American criticizing a move by the Baltimore school superintendent to segregate white and black children on a recent field trip to Fort McHenry:
“I honestly think that the principal was unquestionably wrong in asking that the two groups be separated. There was no reason for the separation. School children of today get along better than their elders. It’s such segregation acts that breeds prejudice in the future.”
Parren Mitchell and 1805 Madison Avenue
Parren Mitchell’s move to the house on Madison Avenue came at an important moment in the nation’s relationship to struggling cities in the wake of the riots in Baltimore and cities around the country in 1968. The home was a source of pride and provided Mitchell with a perspective on city life that few other representatives in Congress could match. In June 1974, during a discussion of “urban homesteading,” Parren Mitchell shared the success of the city’s new homesteading program (established in 1973) seen from his own front stoop, remarking:
“Come to my house at 1805 Madison Avenue in the heart of a ghetto in Baltimore City and look at the home across the street which was sold for $1 under the Homestead Act. If you do you will see a beautiful and decent residence for a family.”
During hearings on the Community Reinvestment Act, Mitchell repeated the offer:
“I will take part of my 5-minute time to extend an invitation to visit my home in Baltimore, Md. I live at 1805 Madison Avenue, which is deep in the bowels of the city. It is the ghetto. Four years ago, I purchased a home in the 1800 block of Madison Avenue at 1805, using conventional financing. I have rehabilitated the home, and I think it’s attractive enough for you to come to visit me on a Saturday morning in the 1800 block of Madison Avenue.”
The renovation to the house cost $32,000 and combined the first and second floor of the building with a new staircase returning the stories into a single unit. He rebuilt the third floor as a rental apartment, a configuration that remains in use at the building today.
If he brought his home to Congress, his work also followed him home to Baltimore with a phone that rang constantly with requests from constituents. The house often hosted political meetings and legislative strategy session between the Congressman and a nine-member “Goon Squad” (a name the group gave itself) including civil rights activist Rev. Vernon Dobson. A September 1979 profile published in Ebony Magazine gives a picture of a driven and hard-working activist:
“[the] 57-year-old man’s fidgety, chain-smoking, workaholic lifestyle, his hectic, 14-hour-a-day pace that leaves little room for rest and relaxation, his conscientiousness that drives him, for example, to take home stacks of mail and laboriously answer each letter by hand… Mitchell, a bachelor who insists on doing his own housekeeping and cooking, is sometimes too busy to do his laundry and, having run out of clean underwear, must hurry and purchase more… The phone rings so incessantly at his Baltimore home–a restored, inner city row house laden with books, antique furniture, and African wood carvings–he long since has ceased taping his messages because the tape playbacks often consumed hours. Instead, he simply handles complaints as they come in from around his 85-percent-Black District.”
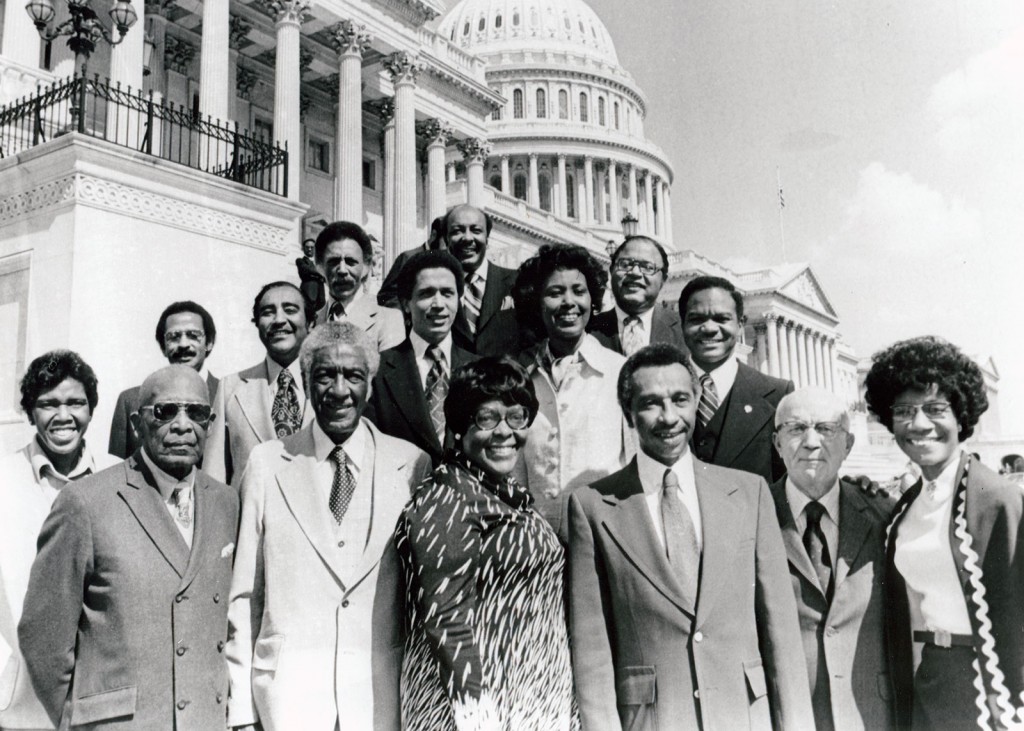
The home may have been a source of pride and a sign of his strong commitment to Baltimore but it was also a site conflict between Congressman Mitchell, the Baltimore City Police Department, and even the Ku Klux Klan. Between 1968 and 1974, before Mitchell’s move to 1805 Madison, the Baltimore Police Department Inspectional Services Division (ISD) kept his home under twenty-four-hour surveillance, illegally bugged his home and office telephones for eight months, and placed paid informers in his congressional campaigns. Beginning in 1971, Mitchell began calling for the resignation of Baltimore Police Commissioner Donald Pomerleau. When the ISD surveillance program (and its close ties to the FBI) were revealed, Congressman Mitchell extended his criticism to the ISD. After Pomerleau’s death in 1992, journalist Michael Olesker shared a memory of how the Police Commissioner tried to explain away the program and encourage Olesker to drop his investigation in a 1974 conversation:
“…Pomerleau sitting behind his big desk, his head cocked to one side, and he said: ”I know you’ve been told we’re collecting personal information on…” and he named several prominent politicians. ”Forget it,” he said. ‘We’re not doing that.’
‘Wait a minute,’ I said. ‘Are you telling me you’re not collecting personal information on any politicians?’
And here is precisely what Donald Pomerleau replied: ‘Just the blacks. Just the blacks. Just the blacks.’
Olesker continued his recollection: “I sat there not believing my ears: Not merely because he was verifying these acts but because, in his arrogance, he would assume he could tell me about it because we shared a skin tone. It was a lie, by the way. His minions were collecting stuff on all sorts of community leaders, and skin color didn’t much matter.”
In 1975, a Baltimore City police officer arrested Mitchell’s godson, McLeod Townes, at 1805 Madison Avenue. Townes, then 23 years old, had been living at the house before the arrest. In interviews with the Baltimore Sun, the Afro American and the Washington Post, Parren Mitchell argued that the arrest constituted, in his words, “retaliation for what I’m doing on the ISD investigation. If you can’t hurt me, hurt somebody close to me. That appears to be the police tactic.”
The Baltimore Police Department contested Congressman Mitchell’s characterization of the arrest, arguing that “The officers didn’t even know who the congressman was until after [the incident]. Mr. Mitchell will continue to get whatever police protection he asks for, just like any other citizen.” However, reflecting on this period in the late 1970s, Mitchell described the “psychological impact” of the surveillance and intimidation as “surrealistic.”
Parren Mitchell’s prominent role in advocating for reinvestment in African American communities continued to draw violent responses. In 1979, three Klansmen in Maryland were arrested and charged with possession of explosive devices in connection with a scheme to bomb 1805 Madison Avenue. Reports from the arrest observed that Parren Mitchell’s home is “said to have been under surveillance by a special unit of the Klan for eight months with the intent of burning a cross in his yard and detonating a bomb.”
In 1984, Parren Mitchell helped to organize a boycott of Coors beer together with along with some local chapters of the NAACP and the California Package Store and Tavern Owners Association (CAL-PAC). The boycott was launched in response to racist remarks by Coor’s Brewery executive William L. Coors at a minority business conference in February of that year. Within weeks, Coors supporters had stopped by Mitchell’s home and stuck posters to his house, as he wrote in the Afro-American in March 1884:
“He commands a very small army of followers whose campaign tactics are thoroughly, completely despicable. During one of my congressional campaigns, his Baltimore satraps harassed me on my home telephone nightly, and when they threatened to kill me, I notified the F.B.I. thereby winning their undying hatred. The front of my home at 1805 Madison, still has paste marks on the brick where the LaRouche people in Baltimore smeared propaganda junk.”
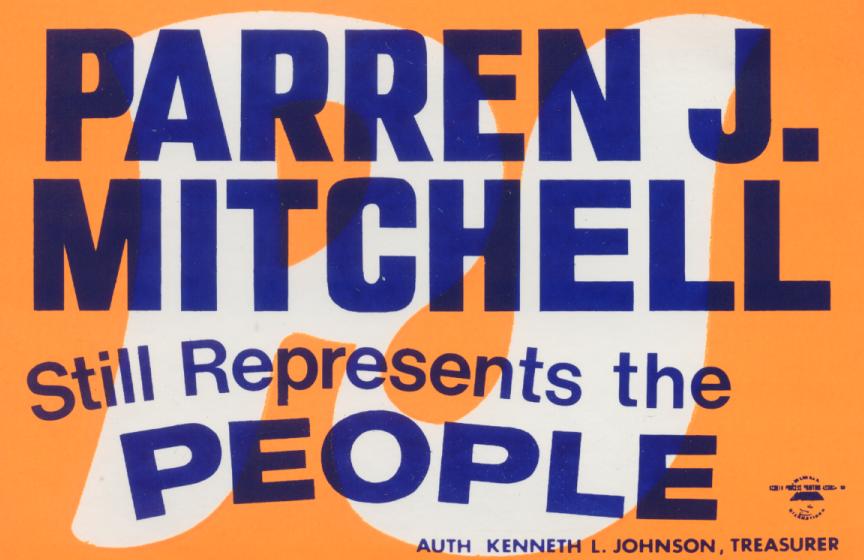
In 1977, Parren Mitchell and his neighbors secured Madison Park designation by the Baltimore Commission for Historical and Architectural Preservation as a local historic district – the first in an African American neighborhood. The lead champion of the historic district was Michael B. Lipscomb, an aide to Parren Mitchell and office manager at the Congressman’s Bloomingdale Road office.
Lipscomb was a resident in Madison Park and the vice-president of the Madison Park Improvement Association. In his testimony before CHAP, Lipscomb observed that the district was the “city’s first all black historic district,” continuing:
“I came here because I love the house. I love the size of the house, the rooms, the old architecture, the high ceilings, the 10-foot high solid wood doors, the marble fireplaces, the stained glass windows. To get a house built like this would be astronomically expensive.”
Other residents in Madison Park were also active in the city’s civic organizations, including John R. Burleigh, II, a resident of 1829 Madison Avenue and director of Baltimore’s Equal Opportunity program and Delegate Lena K. Lee who lived at 1818 Madison Avenue. Delegate Lee also supported the historic district designation, testifying:
“We have been working in this area since 1940 to clean it up and keep the intruders out, to keep it from being overrun by bars, sweatshops and storefront churches that stay a little while and then pack up and go. We want to make it purely residential by getting out all business.”
Parren Mitchell sold the property to Sarah Holley in 1986 and moved just a few blocks away to 1239 Druid Avenue. He remained at that location until 1993 when he returned to Harlem Park and lived at 828 North Carolton Avenue where he remained until 2001. This property was recently featured on our tour of Lafayette Square and is now used as offices for the Upton Planning Council. Sarah Holley lived at the 1805 Madison Avenue from 1986 through 1989 and, since 1989, the property has been maintained as a rental property.
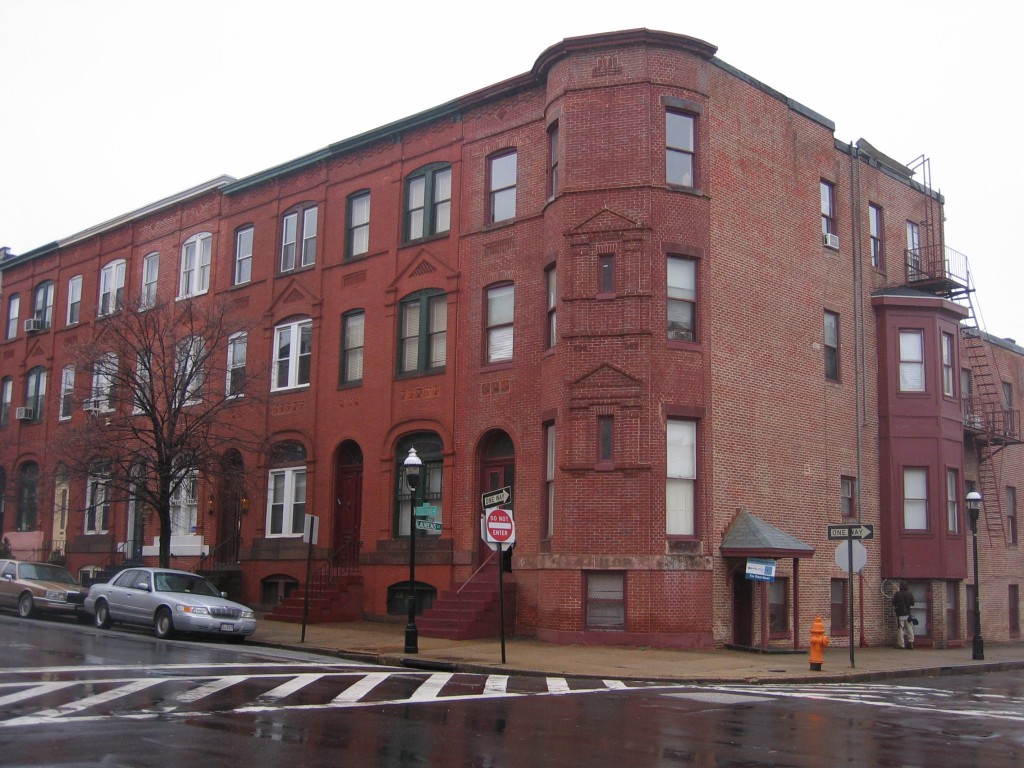
Today, Baltimore Heritage is working with current owner Sarah Holley and the Baltimore Commission for Historical and Architectural Preservation to secure individual landmark designation for 1805 Madison Avenue. Landmark status will honor the role of this rowhouse played in the larger story of Parren Mitchell’s service to Baltimore and Baltimore’s long history of Civil Rights activism. While Madison Park remains a vital historic neighborhood, other blocks within the Old West Baltimore historic district are at risk from neglect and disinvestment. We hope our ongoing work around Baltimore’s Civil Rights Heritage can continue to focus attention on the opportunity for places like 1805 Madison Avenue to serve as a source of pride and economic opportunity for residents in Baltimore today and in the future.

